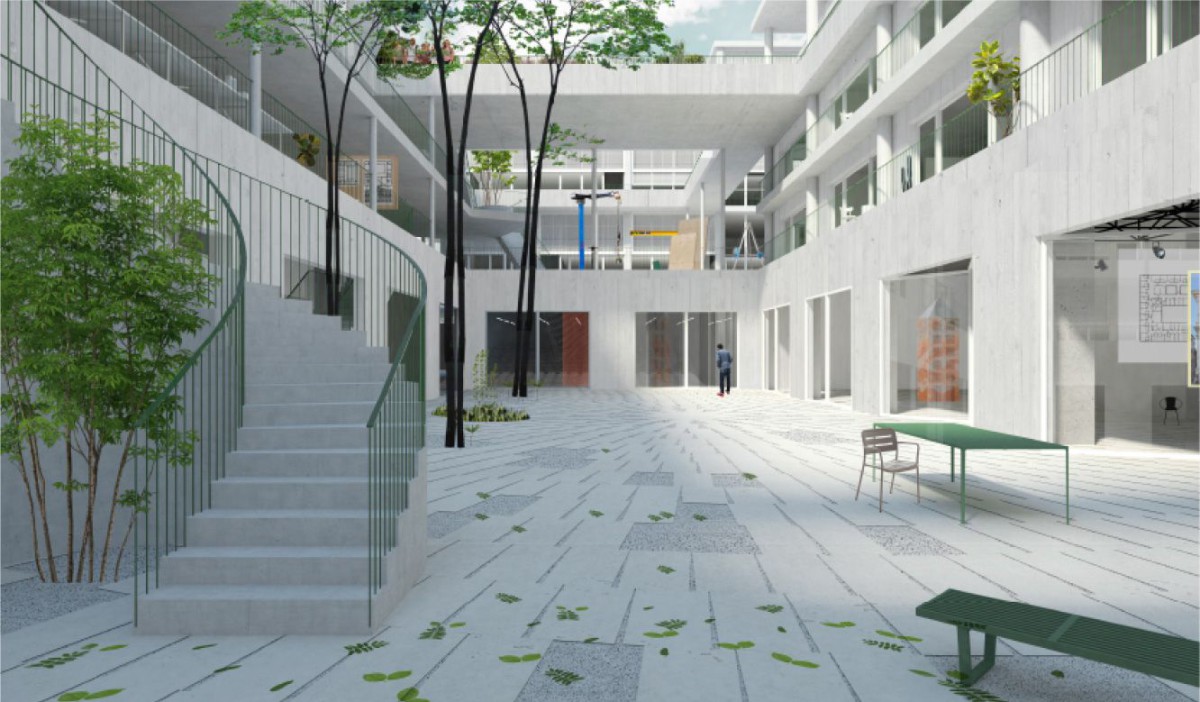
51N4E . Point Supreme Architects . photos: © Sepideh Farvardin
The C-Mine masterplan preserves the generosity of the current open landscape and proposes a series of principles for enrichment, experimentation and flexible future growth. It concentrates hard activities on the edges and places soft interventions in the center that act as ‘markers’; these articulate intersecting paths. The new C-Mine Atelier building complex is positioned on the main footpath that crosses the site, in proximity with the existing row houses. It hosts workshops, ateliers, an exhibition space and artists’ residences. It consists of two main buildings, the kunsthal and the workshop, and two defined outdoor spaces with annexes; a public square and an enclosed garden. Continue reading 51N4E . Point Supreme





