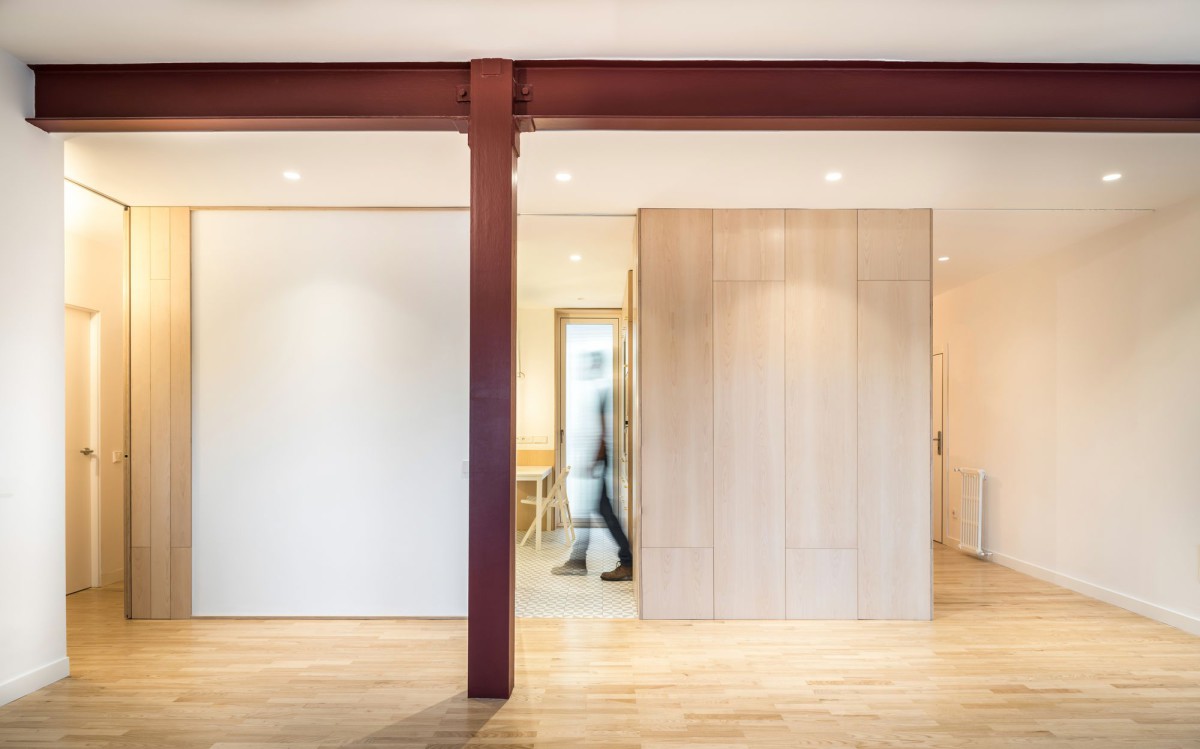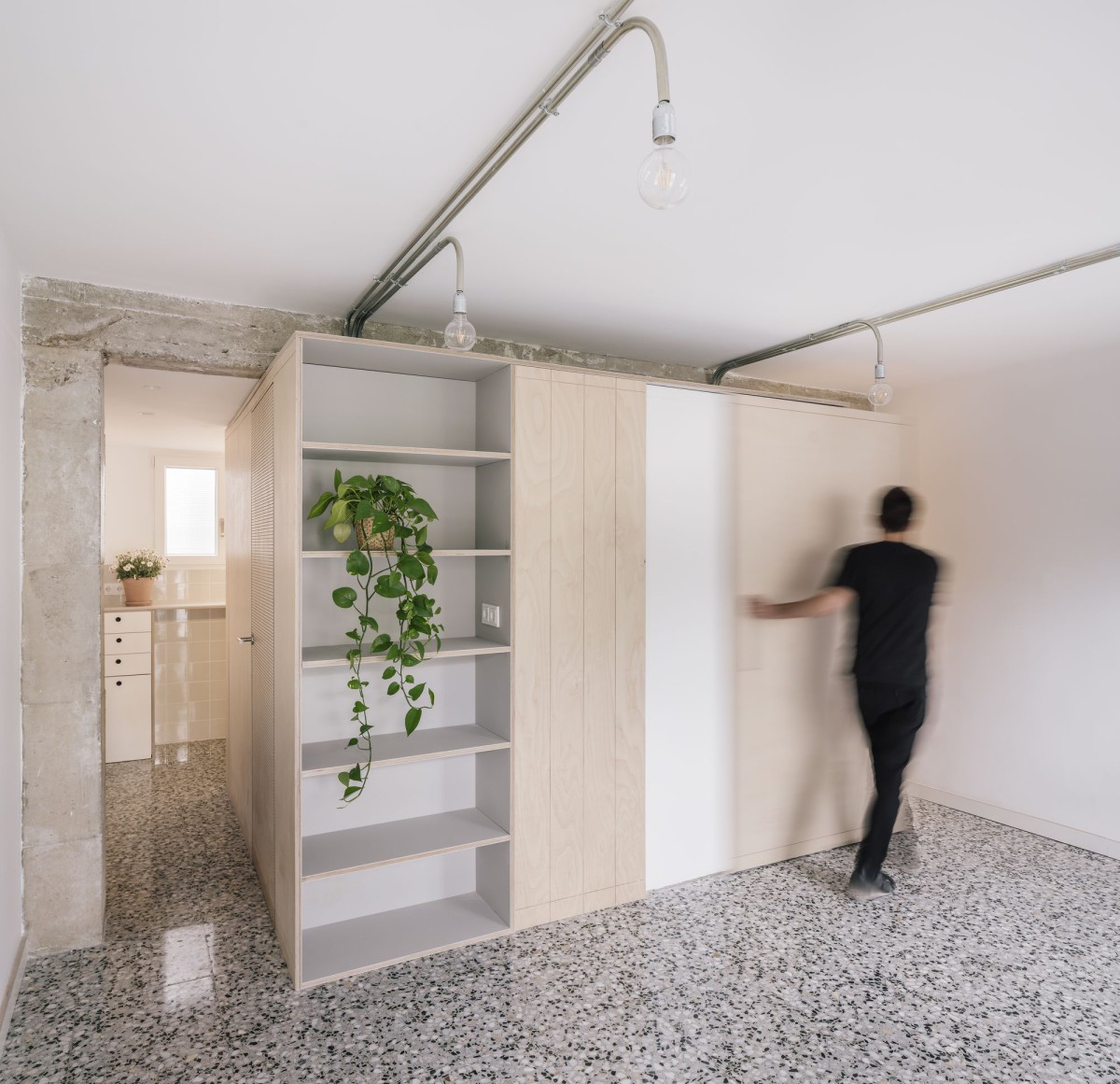MINIMO . photos: © Amores Pictures
The project seeks to transform a 70m2 duplex located in the neighbourhood of Arturo Soria, Madrid.
In origin the house was organized on two levels: a very compartmentalized ground floor which held the day areas: hall, kitchen, living room, pantry and storage spaces, and a private upper floor, with two bedrooms and a bathroom. Continue reading MINIMO






