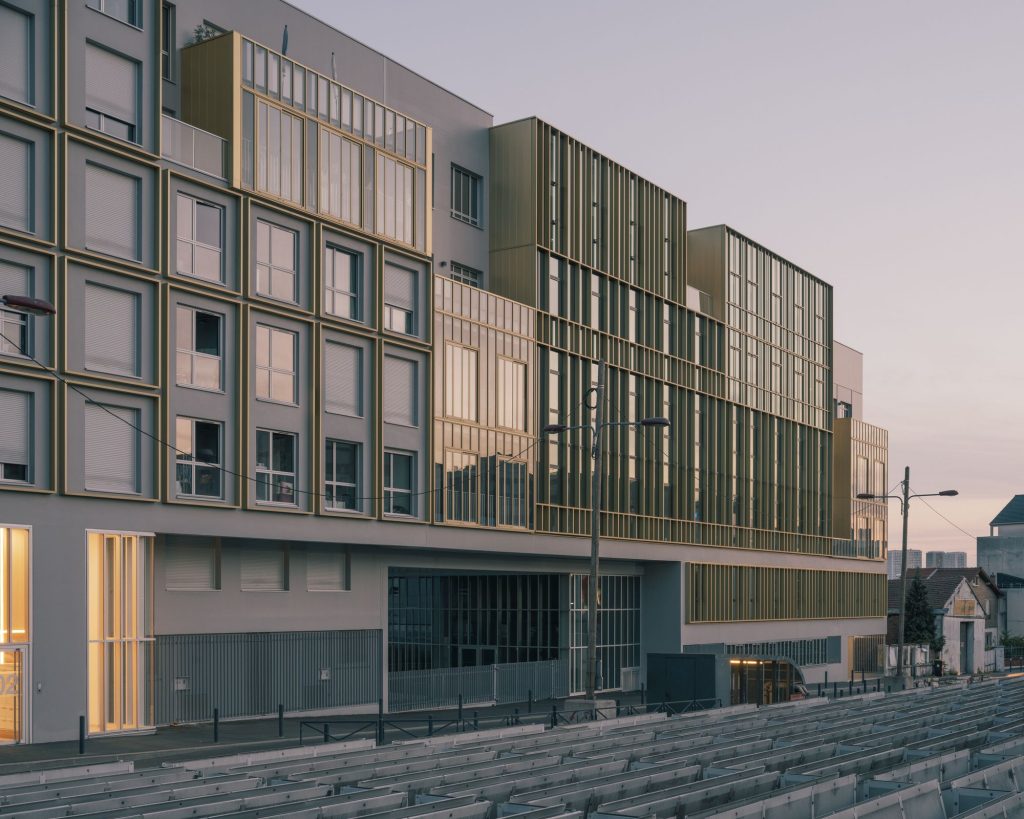.Arty SOCIAL HOUSING . Cesson-Sévigné

a/LTA le trionnaire – le chapelain . photos: © CHARLY BROYEZ
The “Les Hauts de Sévigné” development project, led by the Launay Group, is located between the Rennes-Paris railroad line, the Route de Paris and the Rigourdière business park. This sector at the entrance to the city is today mainly composed of activities. Eventually, it will be home to approximately 650 housing units and 12,000 m2 of business floor space.
The lot awarded to Néotoa and on which we have been led to reflect, is located in the western part and on the northern limit. It takes advantage of its position in a belvedere and offers a panoramic view of the large bocage landscape and the Vilaine valley to the north. Continue reading a/LTA






