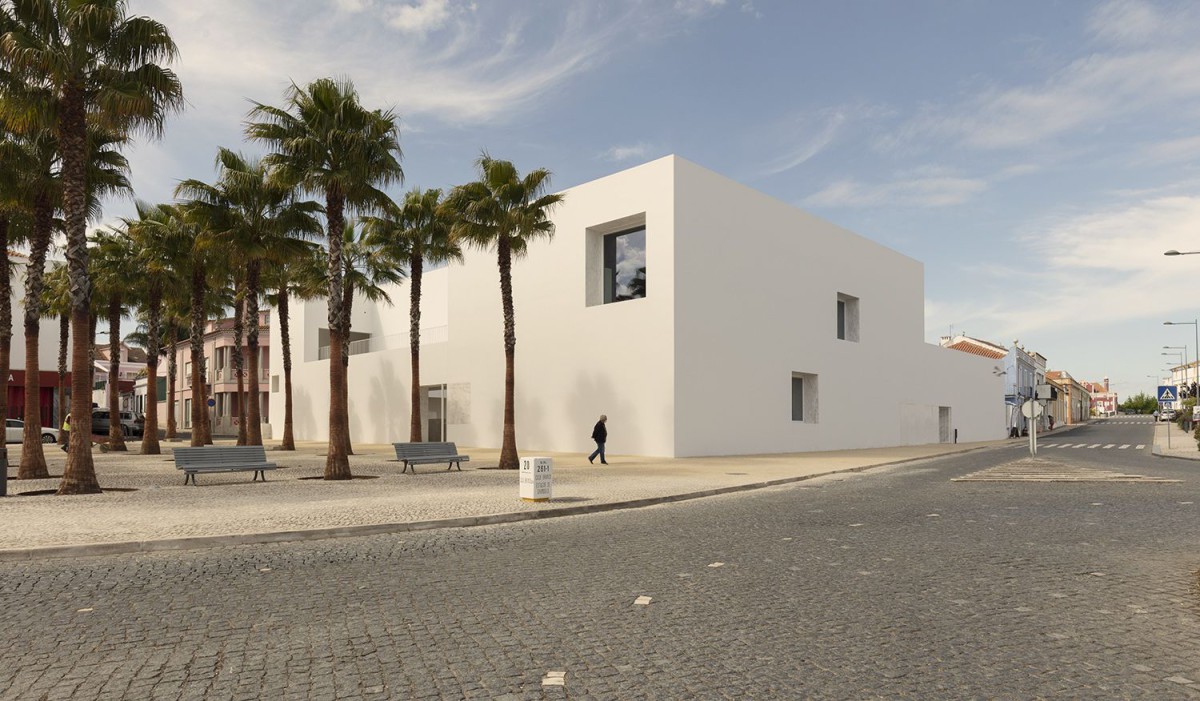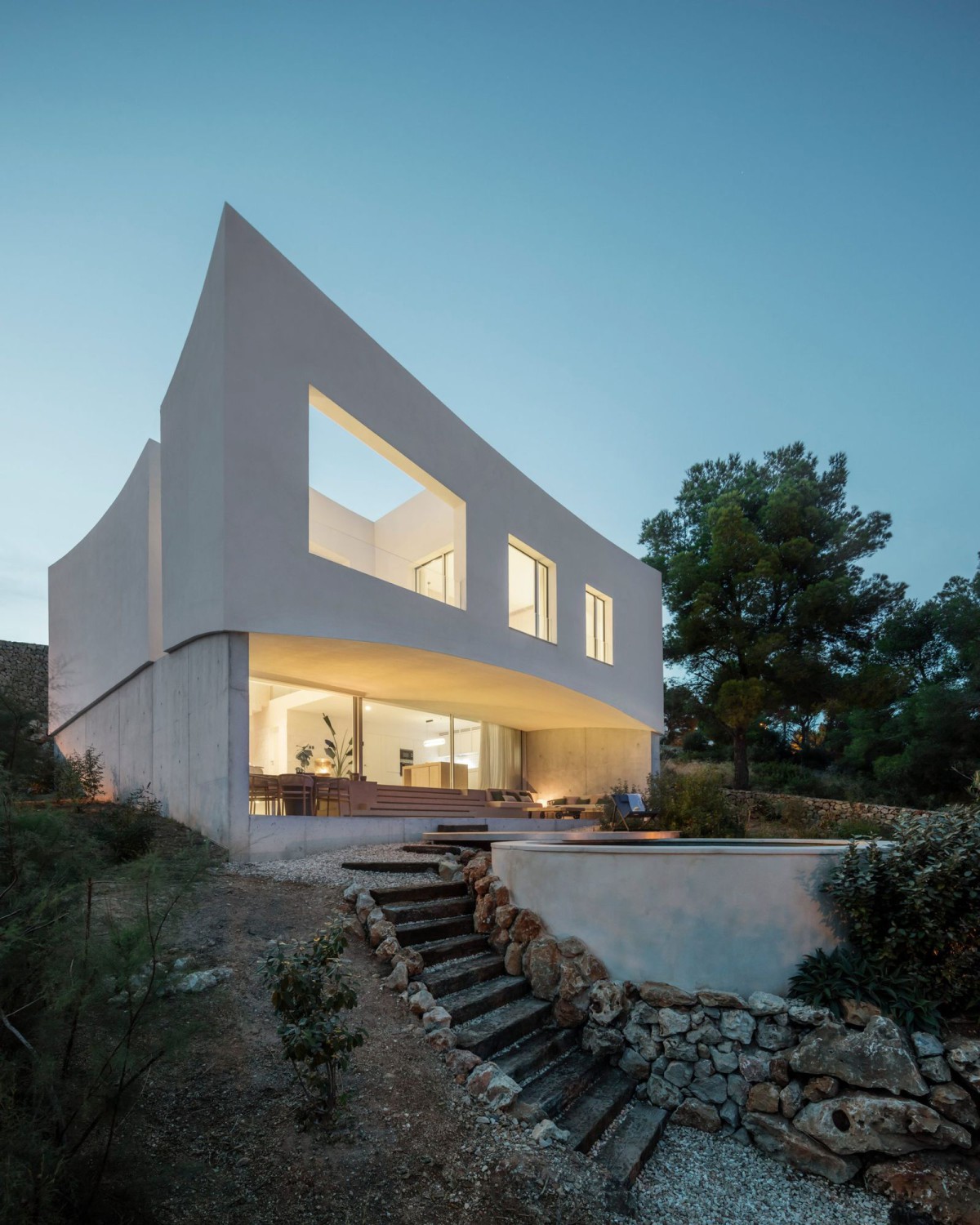matos gameiro arquitectos . Pedro Domingos arquitectos . photos: © Inês D´Orey
The Grândola’s new Library and Municipal Archive is accessed through the set of palm trees that structure the renovated Praça da República, now purged of all the noisy and conflicting elements, which have been removed from there in search for a more pacified order. This square is the central place of the city and the epicenter between the Municipal Garden, to the southwest, and the Orange tree garden, to the east. The new building forms part of the square and – due to its scale and program – constitutes itself as a reference element that counterpoints the urban continuum. In this sense, our concern has been to elucidate the building’s presence in the square, making it clear, solid and identifiable, and to include it in the network of streets by creating a continuity between the forecourt drawn by the square and the interior spaces of the building. Continue reading matos gameiro . Domingos





