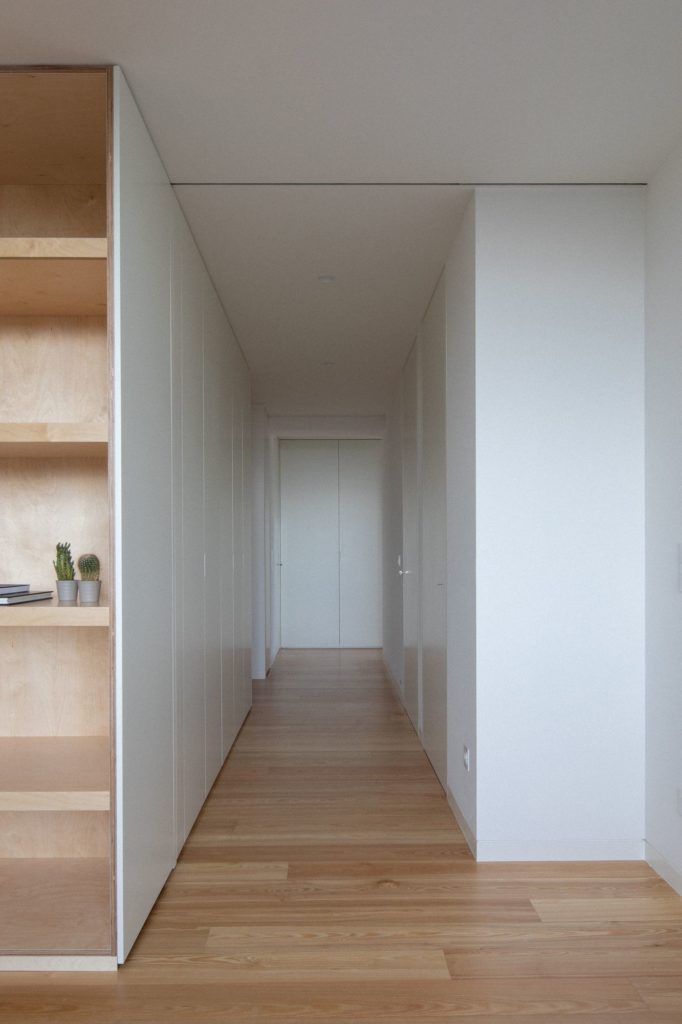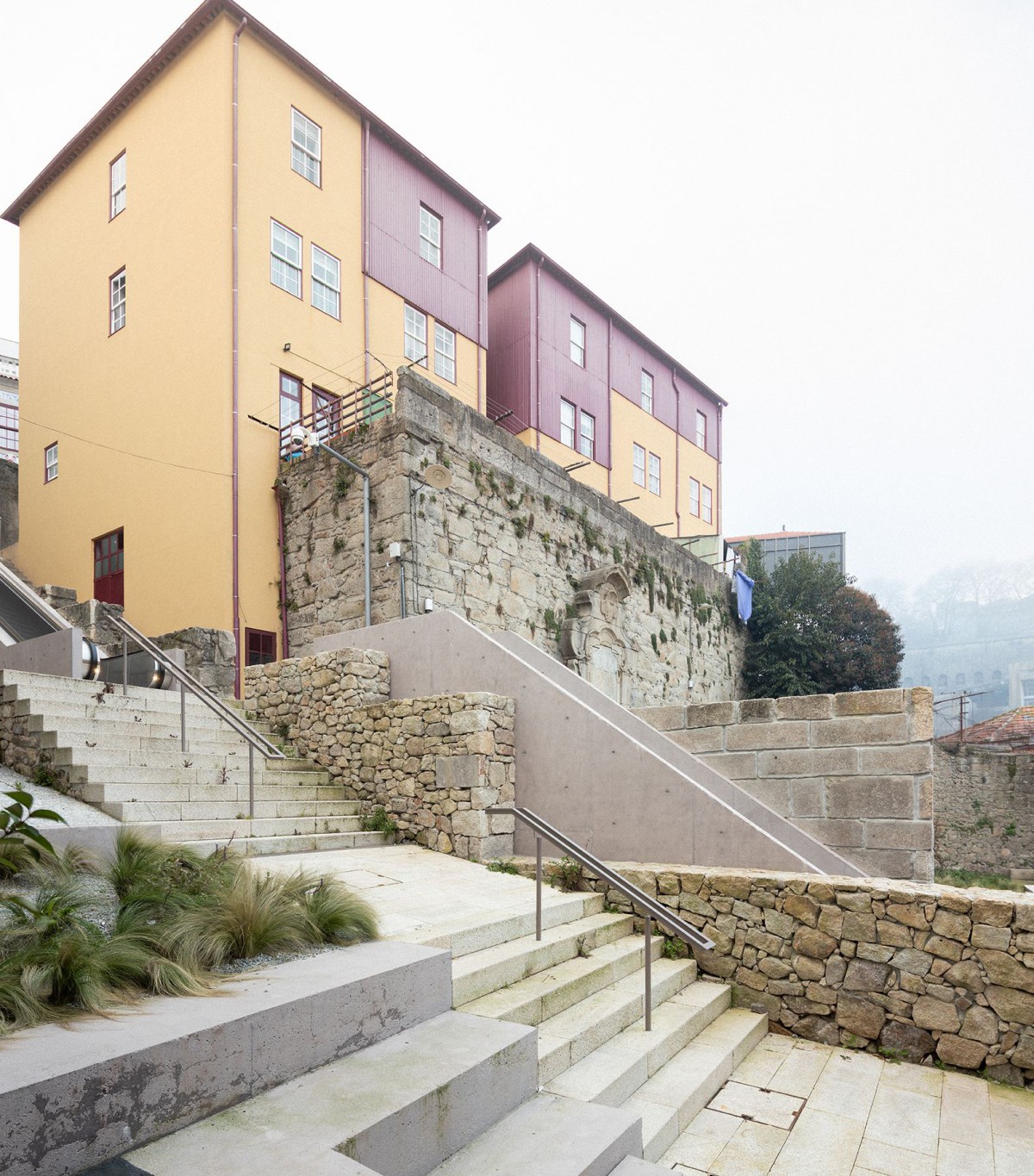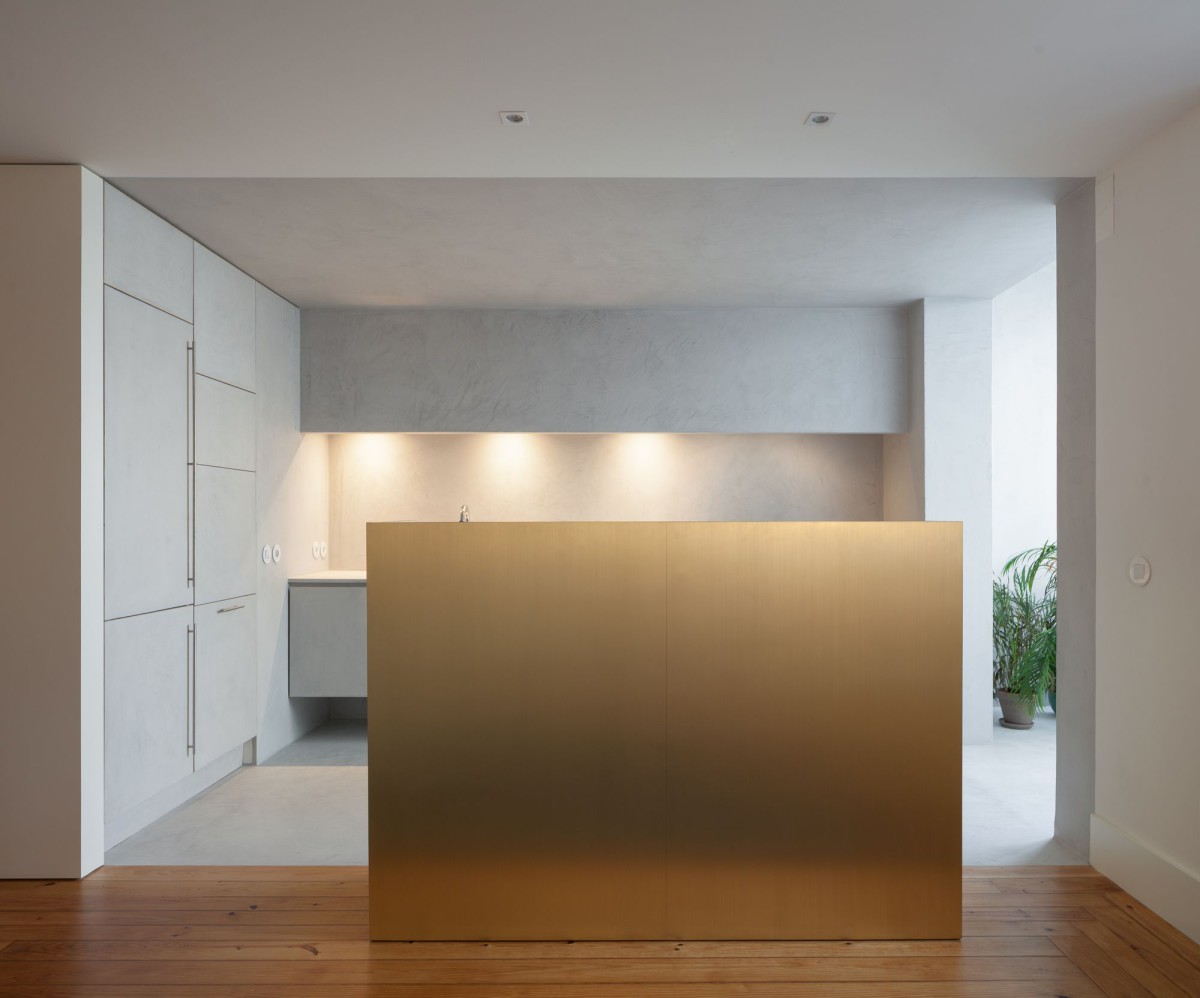
Pablo Pita Architects . Heim Balp Architekten . photos: © José Campos
In the center of Porto, an abandoned dwelling structure from the early 19th century in a former working-class neighbourhood has been rehabilitated into a flourishing microcosm. The project constitutes the intervention in Bairro do Silva, a dwelling structure from the early 19th cnetury, settled inside a city block in Porto. A former working-class neighbourhood typical in the city, also known as “ilha”. The structure was left abandoned in the last decades, but with a strong, bucolic, and romantic identity. It had already a very pronounced spatial richness that came from its complex system – different accesses, alleys, heights, hierarchies, and small-scale housing models. Continue reading Pita . Heim Balp





