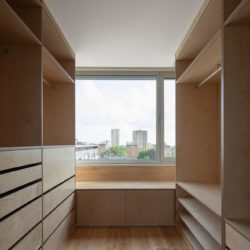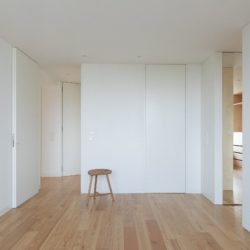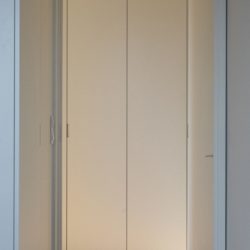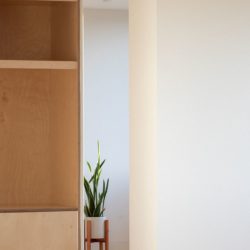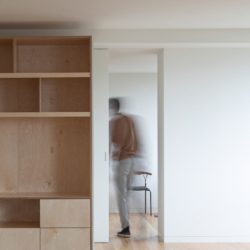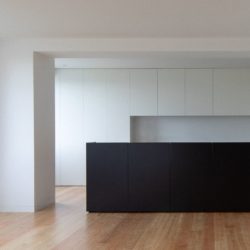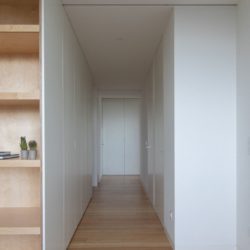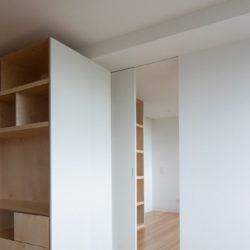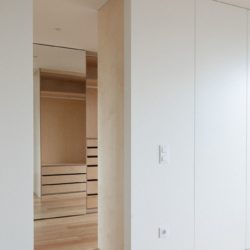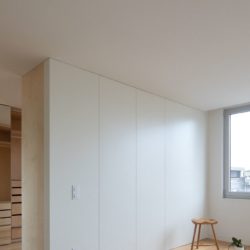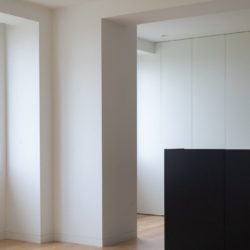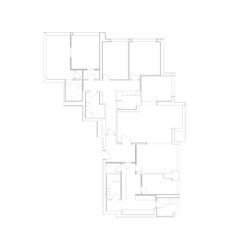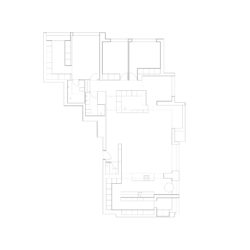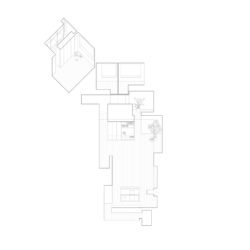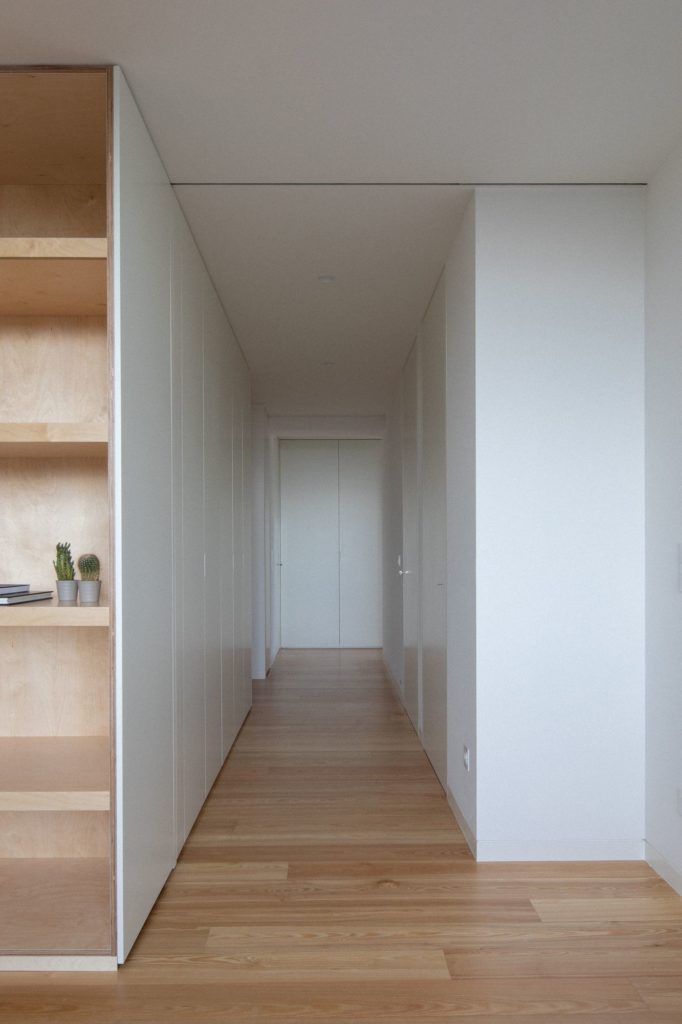
Pablo Pita Architects . photos: © José Campos
The project is the reset of an over-divided apartment for a young family of four.
The goal was to establish one interrupted common space, promoting a more fluid and informal way of living. Reacting to the scale that the existing windows demanded, the kitchen in one end is connected to the playroom on the other. Cooking, dining, living, and playing are merged and visually related. The common areas are now filled with light, in opposition to the restrained original layout.
A central wooden pod hides the existing infrastructure and helps to establish a spatial hierarchy. It defines the playroom, supports the living room, and protects the sleeping areas.
The material palette is elementary – white painted and lacquered elements against hints of birch. A contrasting black kitchen volume takes a prominent role in the characterization of the common area.
_
PROJECT NAME | Foco Apartment ARCHITECTURE | Pablo Pita Architects
TEAM | Pablo Rebelo . Pedro Pita . Catarina Alegria . Maria Morais . Duarte Seabra Alves CONSTRUCTOR | Look and Feel PQBS
LOCATION | Porto . Portugal DATE | 2021
PHOTOGRAPHY | José Campos


