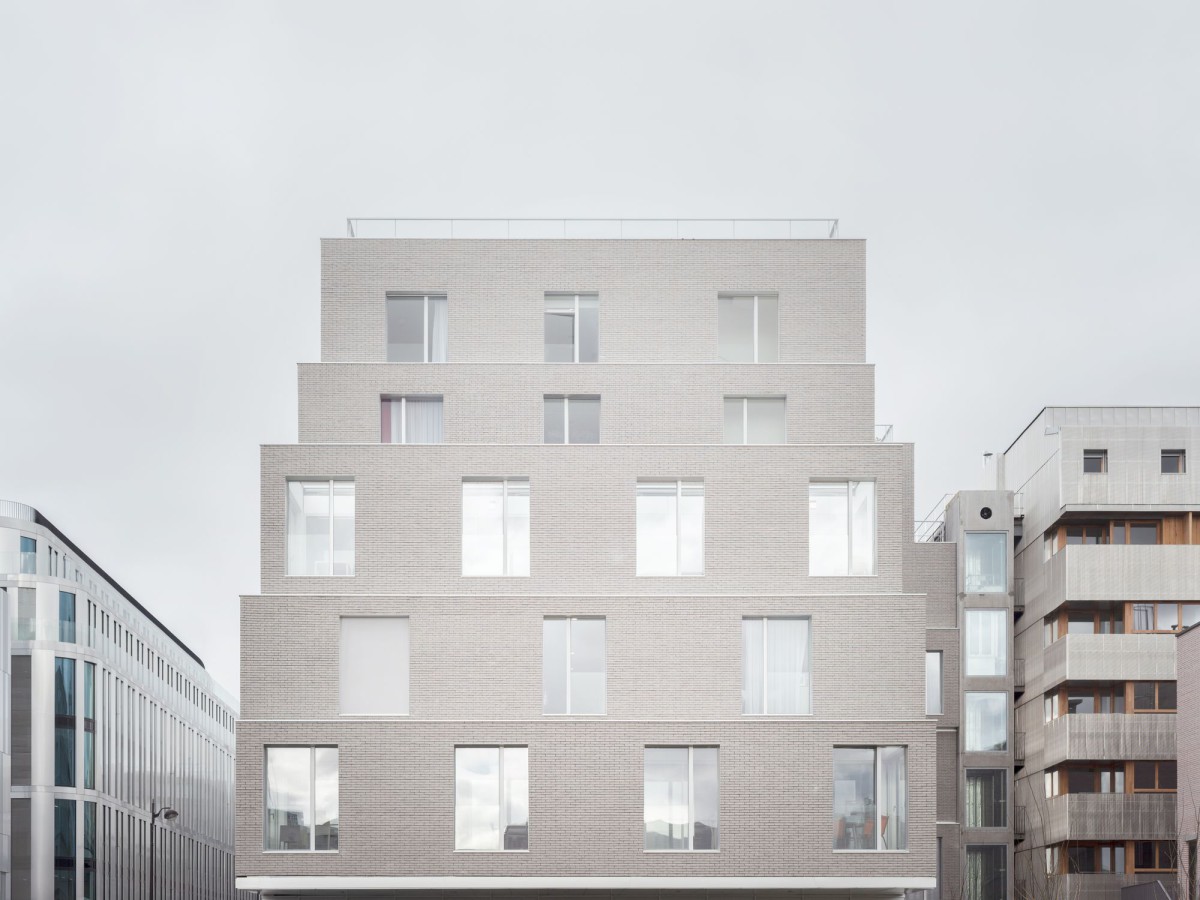
Lambert Lénack . SOA Architectes . photos: © GIAIME MELONI
The project site is located on the banks of the Seine river, in the Parisian suburb, the city of Saint-Ouen, in the heart of the athletes’ village for the 2024 Olympic and Paralympic Games. It will become a new district of the city after the competition. The urban project is built on a former 19th-century industrial site, the urban planner, Dominique Perrault, drew rectangular blocks perpendicular to the river, like large ships, and defined a common level for the ground floors: the «waterline». Continue reading Lambert Lénack . SOA





