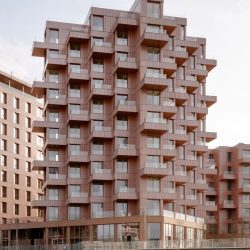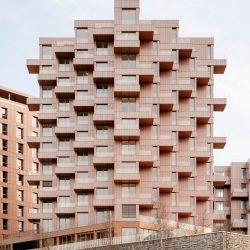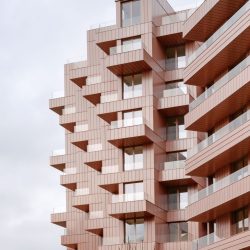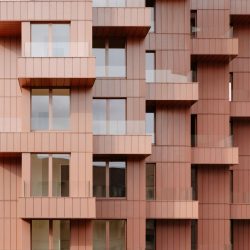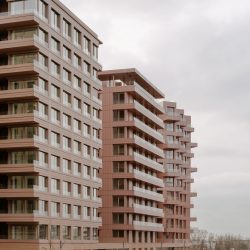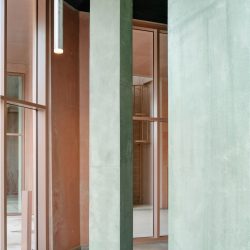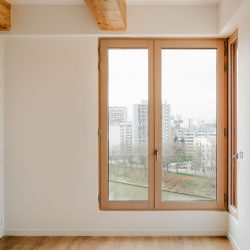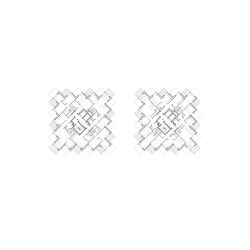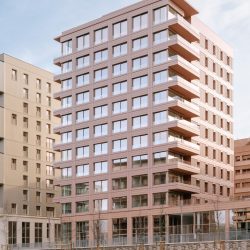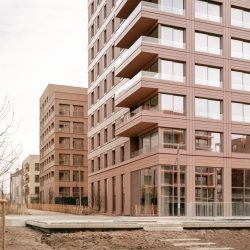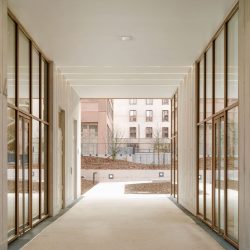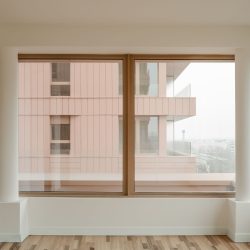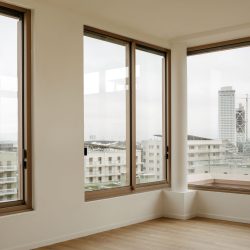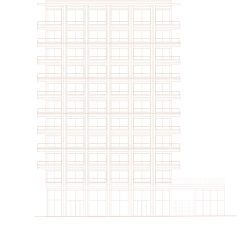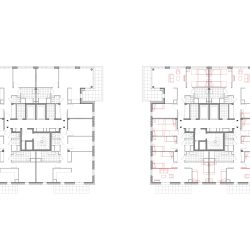
Lambert Lénack . SOA Architectes . photos: © GIAIME MELONI
The project site is located on the banks of the Seine river, in the Parisian suburb, the city of Saint-Ouen, in the heart of the athletes’ village for the 2024 Olympic and Paralympic Games. It will become a new district of the city after the competition. The urban project is built on a former 19th-century industrial site, the urban planner, Dominique Perrault, drew rectangular blocks perpendicular to the river, like large ships, and defined a common level for the ground floors: the «waterline».
“The Block E is the tip of those ships, South of Mail Finot: the village’s major public space. The block is made of six square-plan buildings: three tall buildings attached by a common ground floor on the Mail Finot, three low-rise free standing buildings on the street to the South.
The layout of the apartments has been designed to minimize the rehabilitation work between the Olympic Games and after, by avoiding temporary bathrooms and by dividing the future living rooms into two sepa- rate spaces with a temporary partition: a bedroom for one athlete and a common space. The rehabilitation work is therefore limited to the deconstruction of only one partition wall per apartment.
For the entire project, the living rooms are located on the corners and completed by kitchens with natural light. The outdoor spaces extend those two rooms, extending the limit of the facade and offering generous places: staggered, linear or angled balconies. The expression of double storeys on the facades makes the tall buildings more vertical and accommodates duplexes on the Seine side.
At the encounter of the Mail Finot and the river, the corner building’s floor plan is oriented on the diagonal of the angle making all rooms into corner spaces. The combination of staggered levels, creates double- height corner spaces, indoor and outdoor. This geometry creates an architecture which reminds of the large diagonal patterns of tall chimneys that rose above the site a century ago.
The construction method common to all buildings is a column-beam structural system: a wood structure for the lower buildings and a low-carbon concrete structure for the taller buildings. All buildings are based on a single measure for their structural framework, bringing together rooms, architecture, and construc- tion, in a common design. The facades express this measure, weaving together the base and the upper floors. The horizontal strips take up the same width than the one of the waterline to form the unity of the horizontal lines, and the mullions of the base become the mullions of the upper floors.
Three materials are used for all facades. The ground floor is built in sandblasted precast concrete. Above this mineral base, on the Mail Finot and Seine, the buildings are covered with a thin layer of metal cladding, and on the South side, the timber-framed facades are covered with a thin layer of plaster.
The same measure defines the metal cladding of the upper floors and the prefabricated concrete of the base.
A single color is used for all materials and all architectural elements, it is inspired by the mineral shades of the surroundings and by the industrial terracotta architecture that rose before the project. This color intensifies towards the river. It was invented in collaboration with the artist Morgane Tschiember, who was inspired by skin colors, as a symbol of the Olympics.
_
LOCATION: PARIS, SAINT-OUEN, FRANCE PROGRAM:
LAMBERT LÉNACK: 97 APARTMENTS
SOA ARCHITECTES: 83 APARTMENTS, 2 COMMERCIAL SPACES
AREA :
LAMBERT LÉNACK: 7 200 M² SDP SOA ARCHITECTES: 6 700 M² SDP
BUILDING COST:
LAMBERT LÉNACK : 23 M€ SOA ARCHITECTES : 19 M€
URBAN PLANNING ADMINISTRATION :
SOLIDÉO
URBAN PLANNER: DOMINIQUE PERRAULT ARCHITECTURE DEVELOPER :
NEXITY, EIFFAGE, EDF, GROUPAMA, CDC HABITAT
ARCHITECTS :
LAMBERT LÉNACK, SOA ARCHITECTES
ARTIST :
MORGANE TSCHIEMBER
ARCHITECTS COORDINATORS :
COBE, KOZ
LANDSCAPE ARCHITECTS :
ATELIER GEORGES
ENGINEERS :
CL INFRA, SETEC, AÏDA, TESS, ALTIUS, ARP-ASTRANCE, POUGET
GENERAL CONTRACTOR :
EIFFAGE CONSTRUCTION
SUBCONTRATORS:
PRECAST CONCRETE: DECOMO CLADDING: LCM AND ALUPIC
PROJECT DIRECTOR LAMBERT LÉNACK : LORENZO SANTOSUOSSO
PROJECT DIRECTOR SOA ARCHITECTES : EVA LAMOTTE
COMPLETED IN FEBRUARY 2024 PHOTOS :
© GIAIME MELONI

