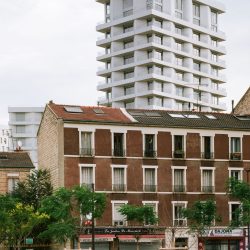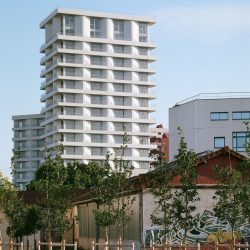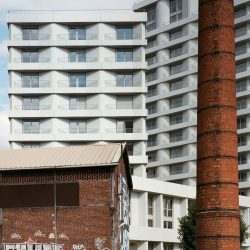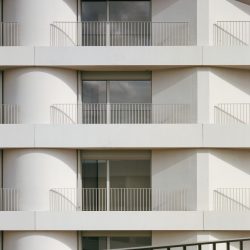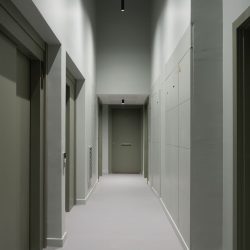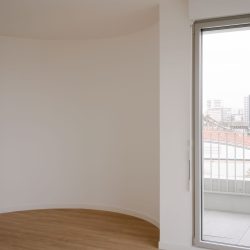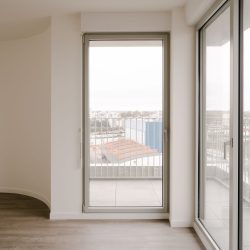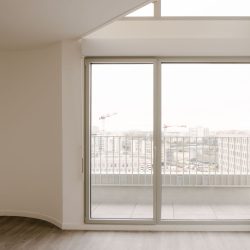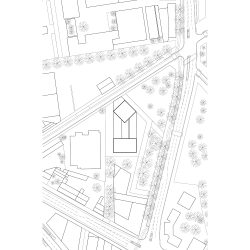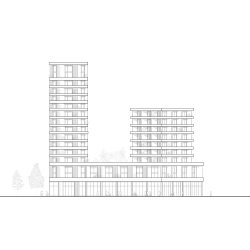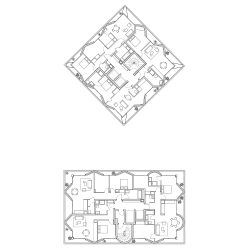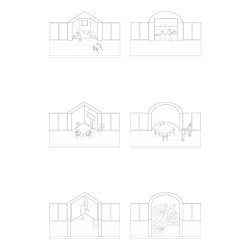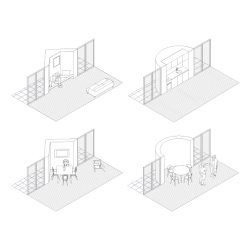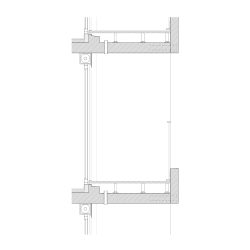
Lambert Lénack . photos: © Giaime Meloni
We designed this project to anchor it into its industrial context and to make it dialogue with the brutalist architectural legacy of the architects Jean Renaudie, Pierre Riboulet and Renée Gailhoustet. These physical and cultural contexts are the origin of our architectural research.
The base of the project contains commercial spaces and duplex apartments designed like townhouses, around a patio. On this base sits two towers.
The facades of the two towers are made of vertical elements in dialogue with the large proportions of the infrastructures around them and with the high industrial chimneys. These elements create the periphery of the buildings and define interior spaces. The apartments occupy this depth of the facades through a collection of spaces: kitchens, bathrooms, staircases or alcoves for bedrooms or living rooms. The horizontal stripes of varying heights allow different experiences of the outside spaces, and keep the vertical elements as the main architectural figure.
The highest tower opens up at the corners and offers panoramic views of the industrial landscape and the river, while the solid corners of the second tower provide stability and privacy and echo the masonry buildings of the surrounding suburban fabric.
_
LOCATION : IVRY-SUR-SEINE, FRANCE
PROGRAM : 83 APARTMENTS 2 COMMERCIAL SPACES
AREA : 5770 M² SQM BUILDING COST : 13,5 M€ DEVELOPER :
EMERIGE
ARCHITECTS :
LAMBERT LÉNACK
ENGINEERS:
EPDC, BESSON GIRARD PAYSAGE, POUGET CONSULTANT
CONTRACTOR : LEGENDRE
PROJECT DIRECTOR : MATHILDE BASTIN AYMERIC LE BON
COMPLETED IN OCTOBER 2023 PHOTOS BY :
© GIAIME MELONI




