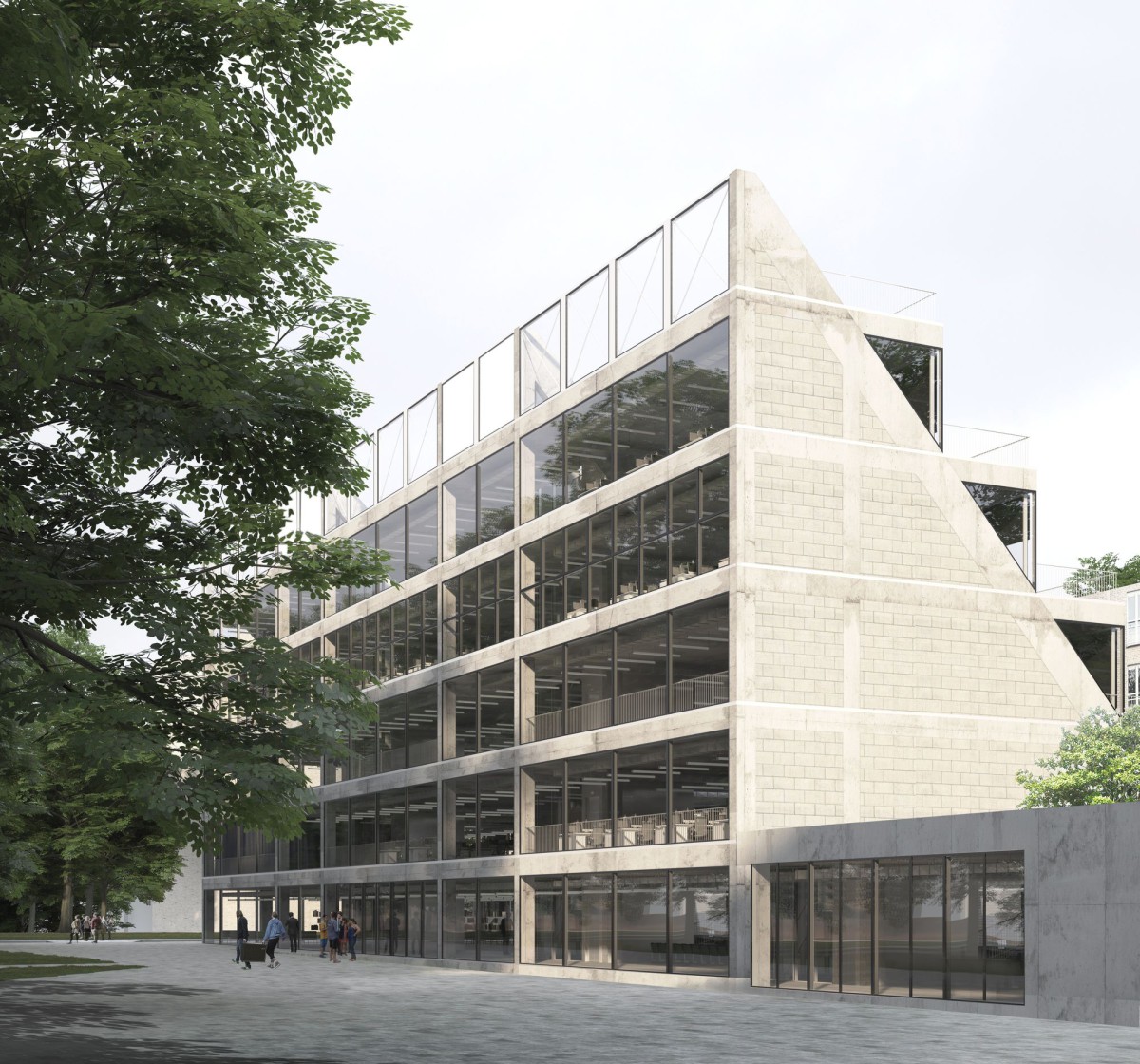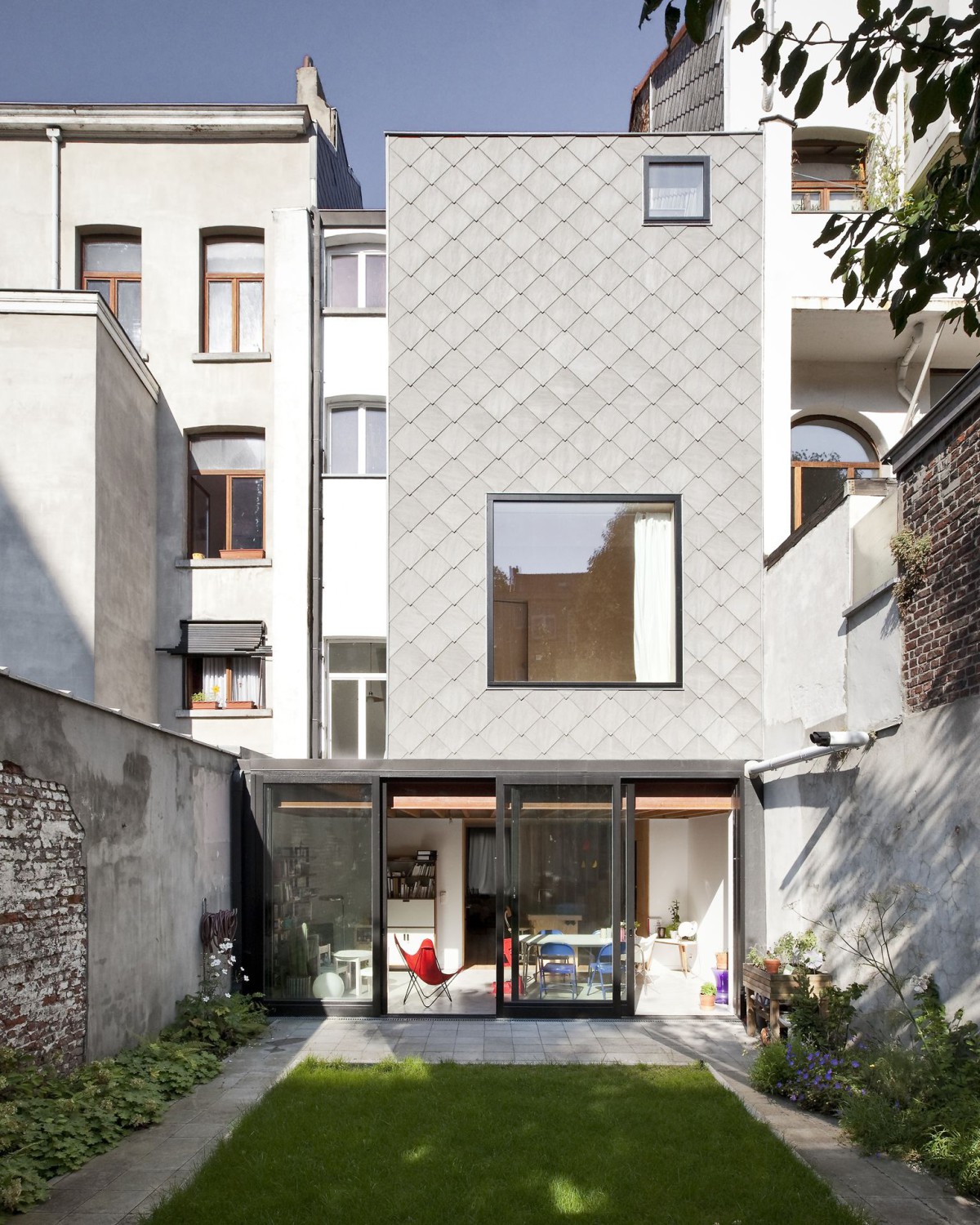Label architecture . photos: © Stijn Bollaert
Located in the midst of Saint-Josse-ten-Noode, the neighborhood with the highest population density in Belgium, the already crowded school and daycare centre “Arc-en-ciel” wanted to increase its capacity with extra classrooms along with new outdoor spaces. An internal organisation allows to gather an ensemble of smaller functions and to turn them into two big classrooms on each floor. Furthermore, the duplication of the existing facade creates a new circulation, avoids an enfilade of classes and provides extra storage space for the pupils. Moreover, the new facade drastically improves the overall thermal performance of the building. Continue reading Label architecture






