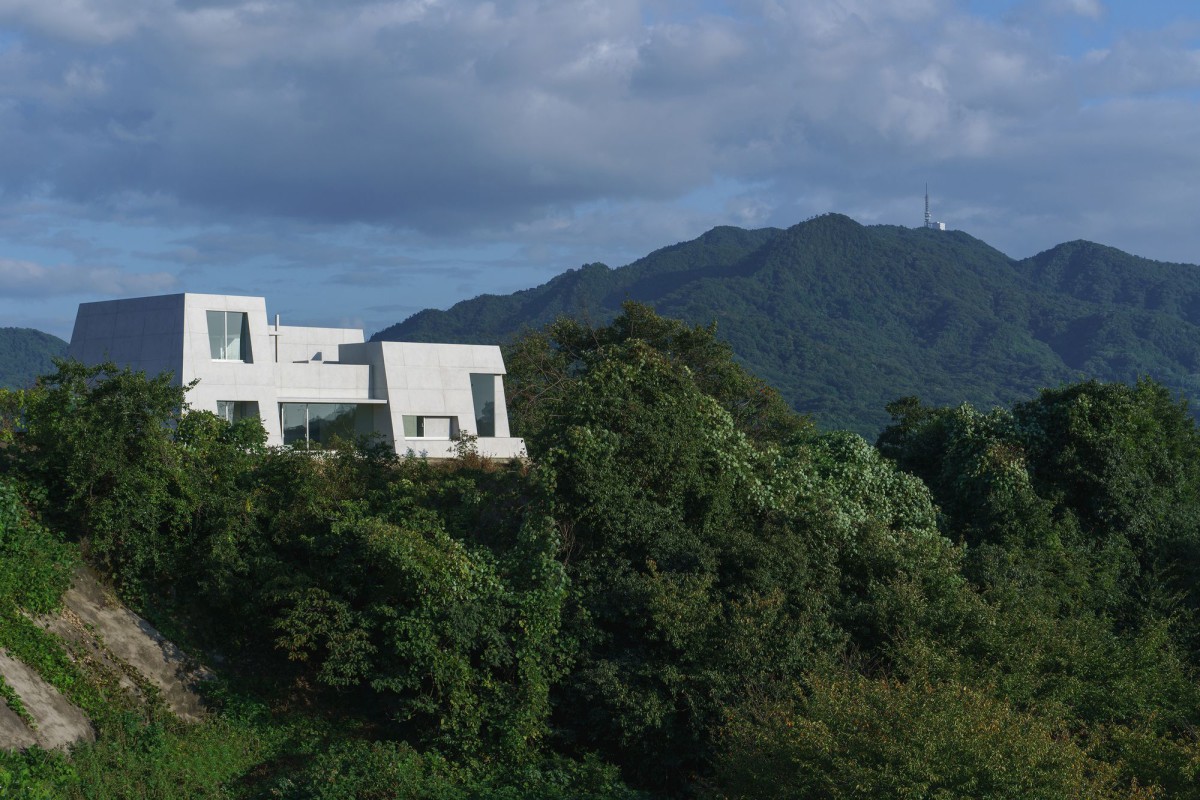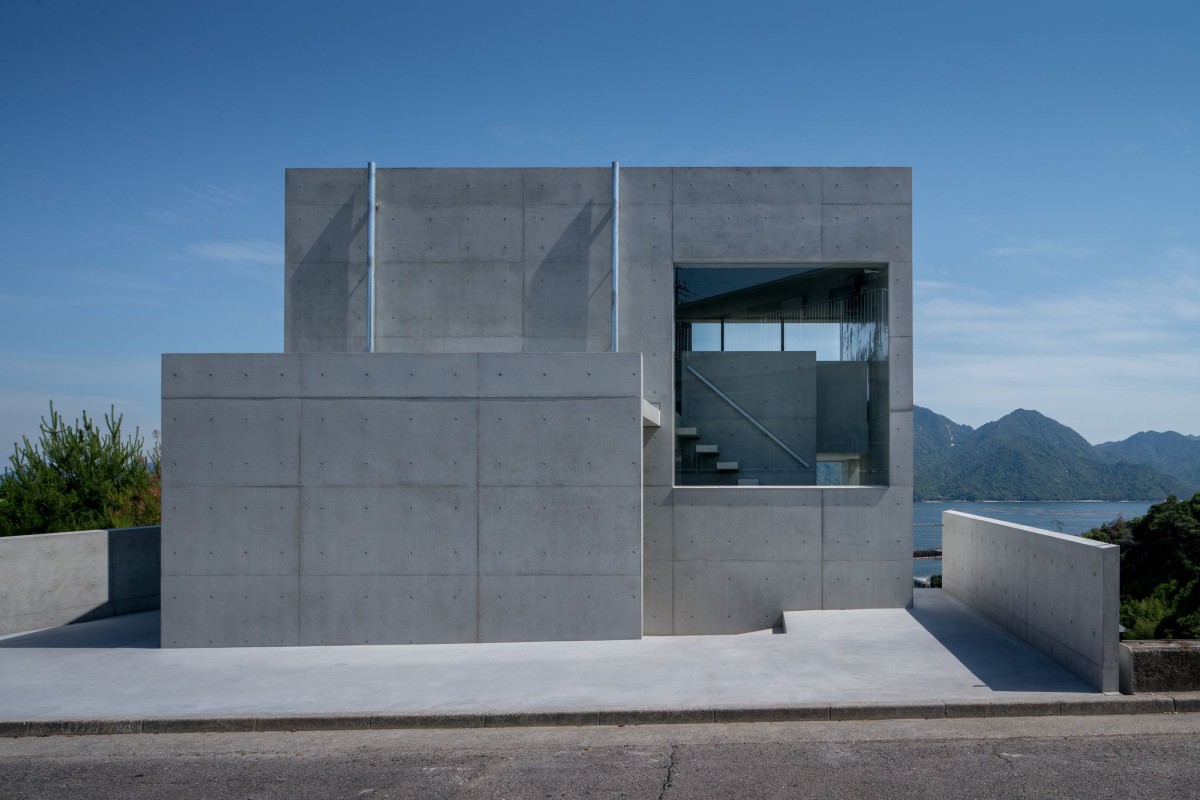Kazunori Fujimoto Architect & Associates . photos: © Kazunori Fujimoto
House in Mukainada is located on the top of a small cape, which has a 20 meters height difference from the sea level and overlooks Hiroshima Bay.
In the past, the coastline reached the foot of this cape. But after the reclamation of the land that started 40 years ago, the surrounding landscape has begun to change its appearance. The mountain behind was developed as a new residential area, but only this site remains as it used to be. Continue reading Kazunori Fujimoto




