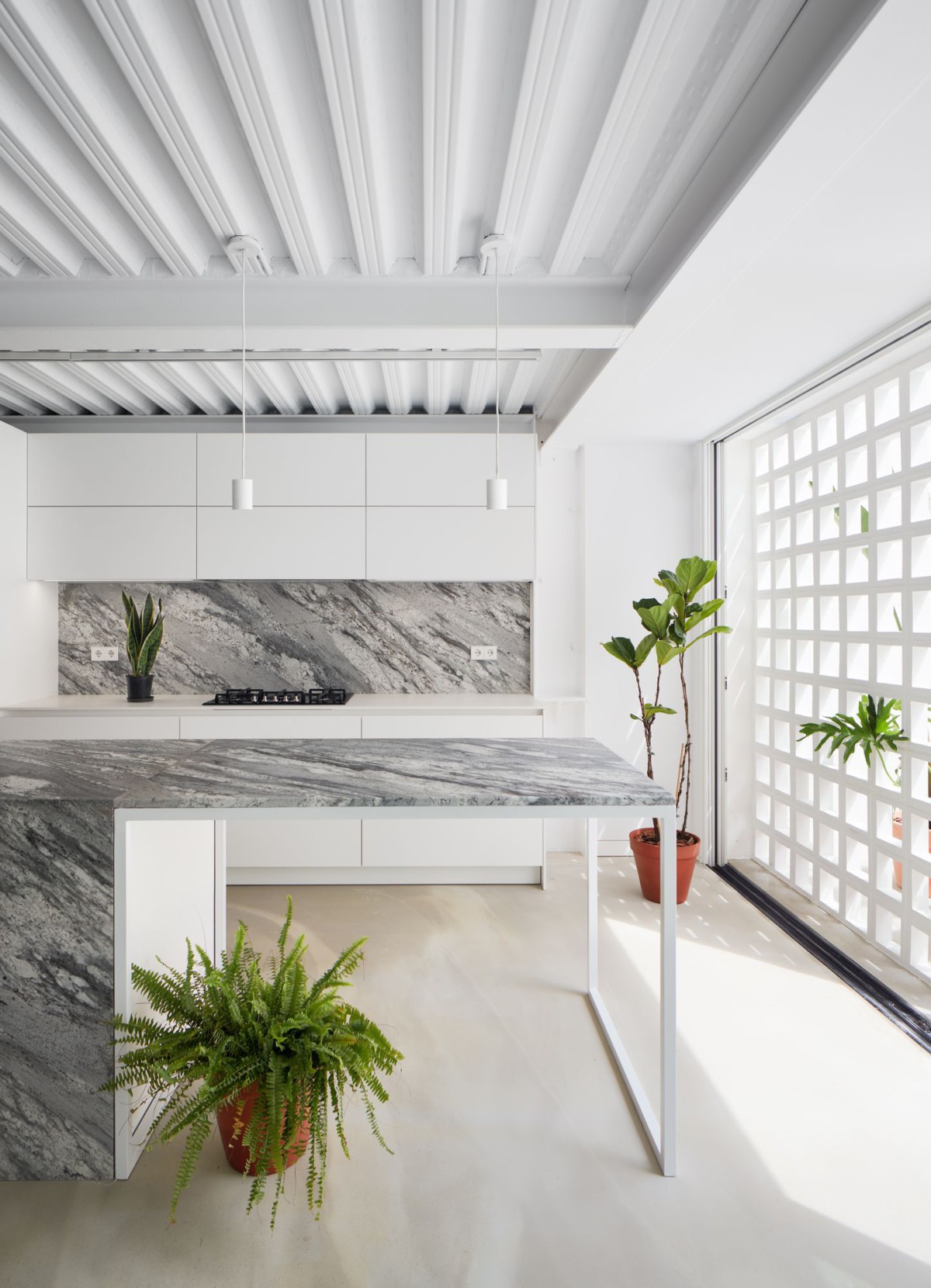08014 . photos: © Pol Viladoms
Refurbishment of an apartment located in an industrial building built in the 50s in the Guinardó neighborhood in Barcelona.
Conceived as a small open storey workshop -with a surface of about 75sqm- the main interest of the pre-existence is the structure made of concrete frames and slabs of concrete joists and ceramic vaults, partially hidden by the successive transformations of the space. Continue reading 08014






