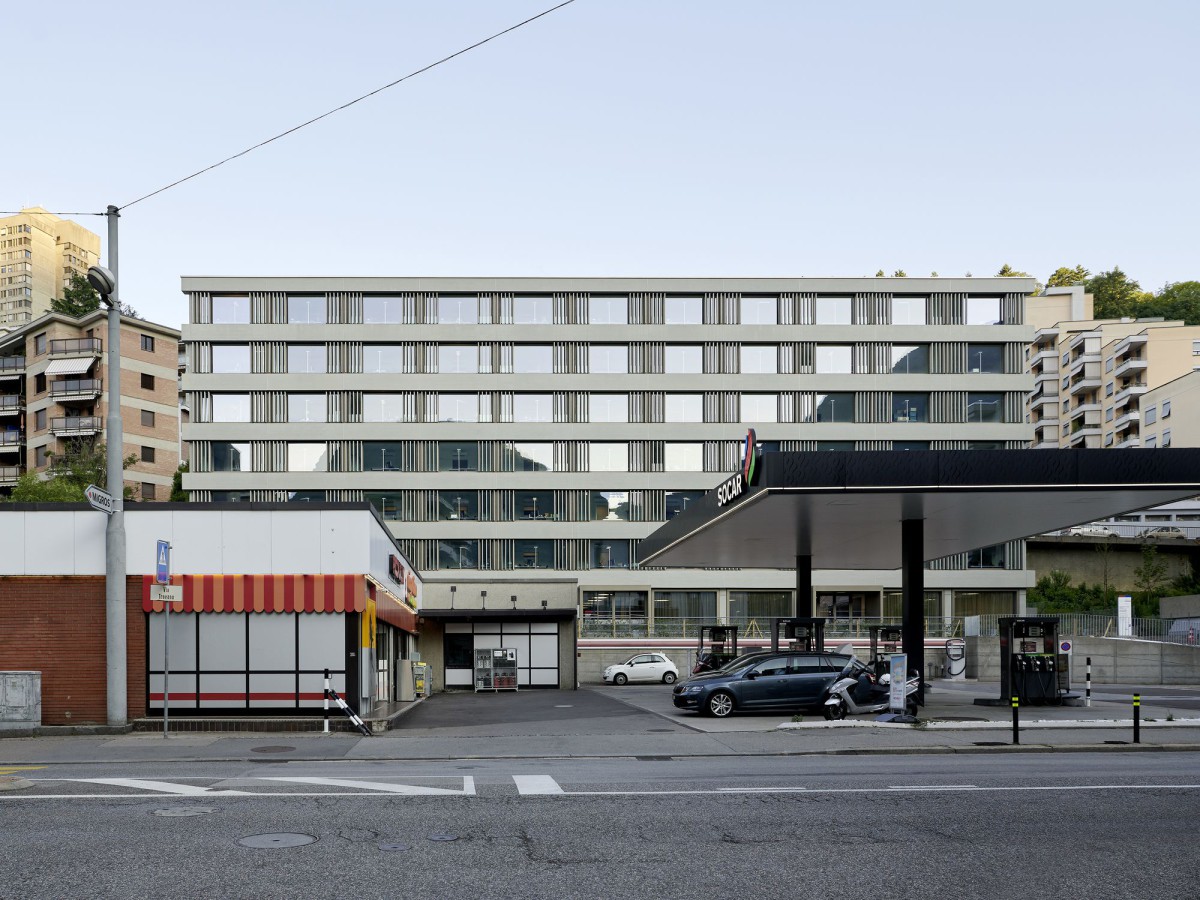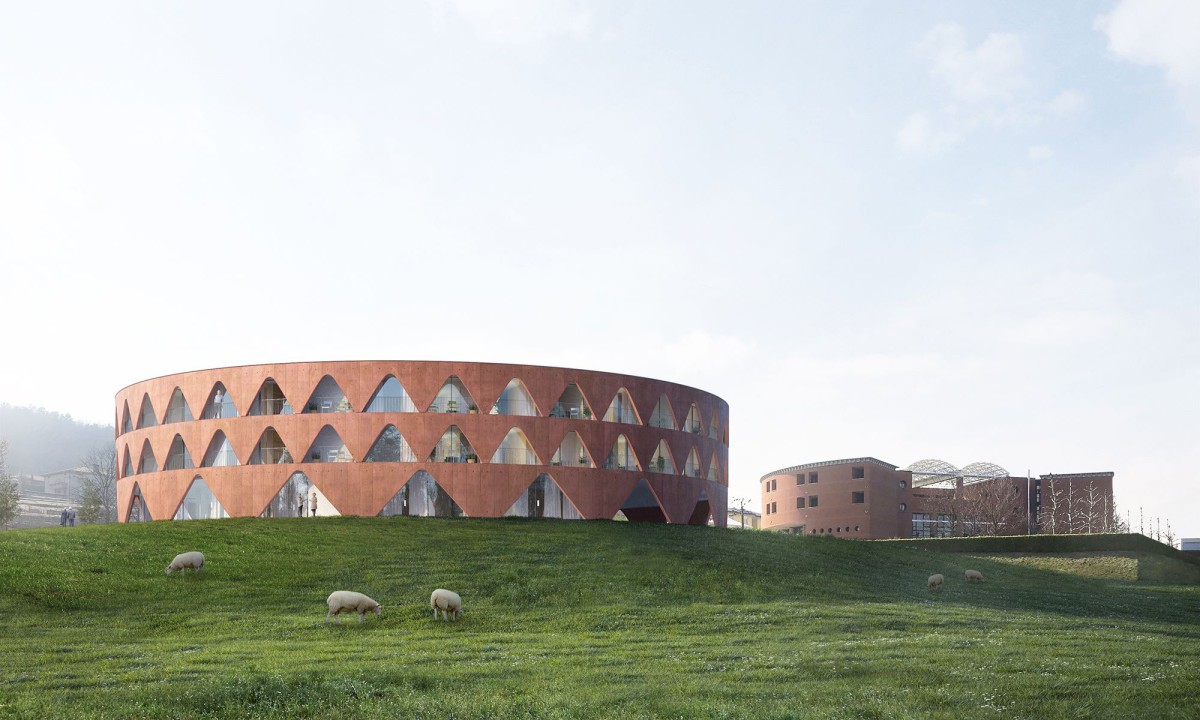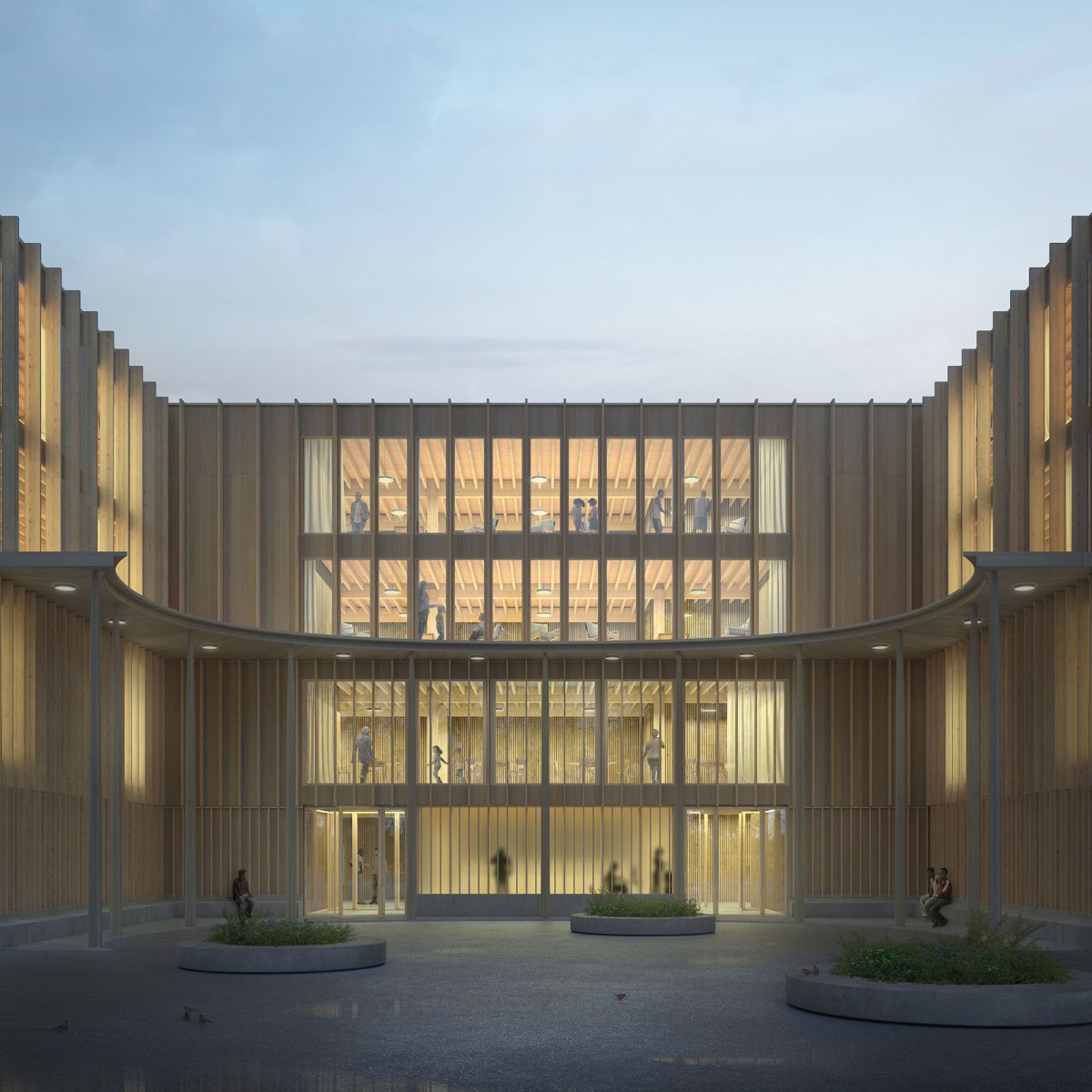plans: © Durisch+Nolli Architetti . photos: © Tonatiuh Ambrosetti . © Giorgio Marafioti
Set in a magnificent landscape with characteristic Nordic features, the Nordic Campra Ski Center is the most well-equipped facility in the Swiss Alps for cross-country skiing. The Campra plain represents a fluvial and marshland environment of national importance, protected at a federal level. The structure has expanded, since the 1970’s, from the original shelter of the Simano Ski Club, around which numerous precarious buildings have been added over time. Continue reading Durisch+Nolli






