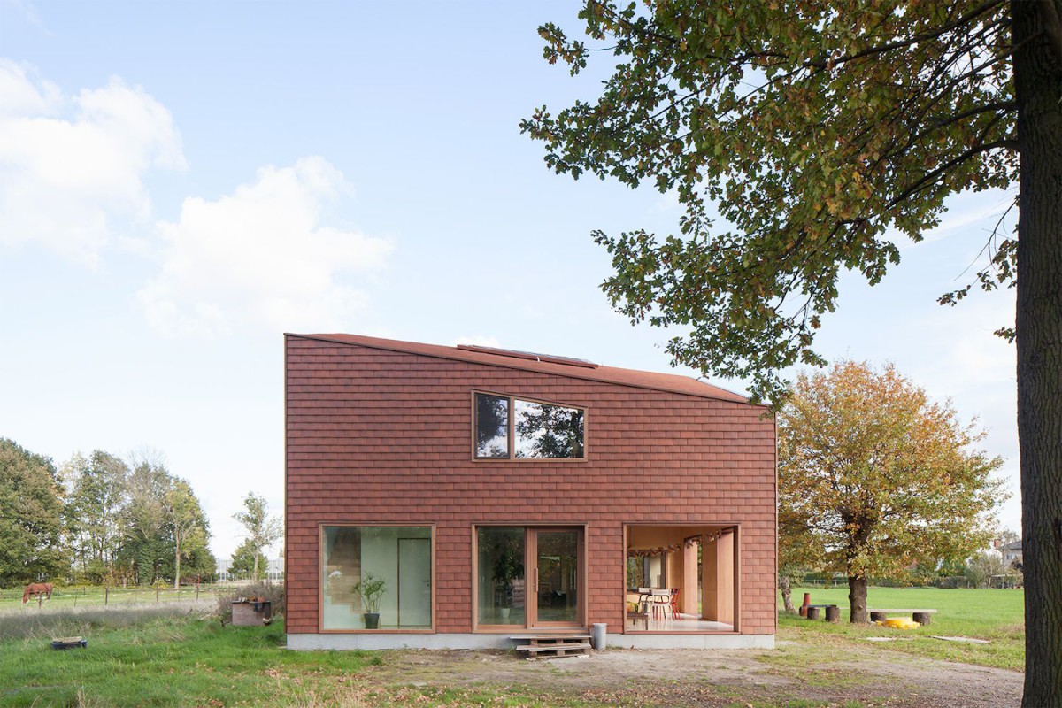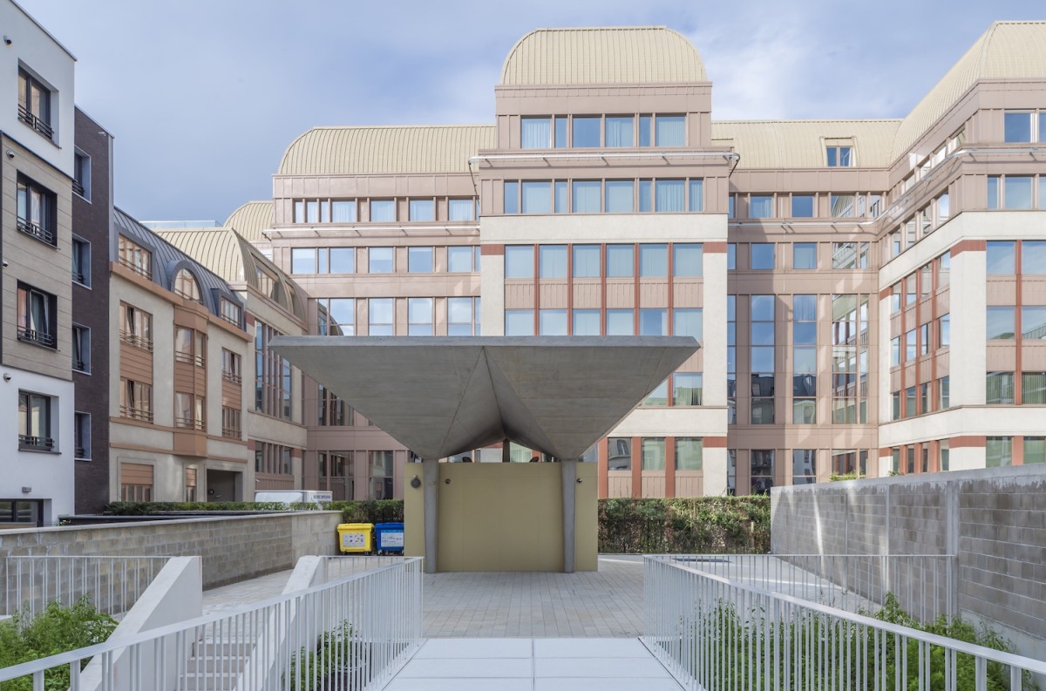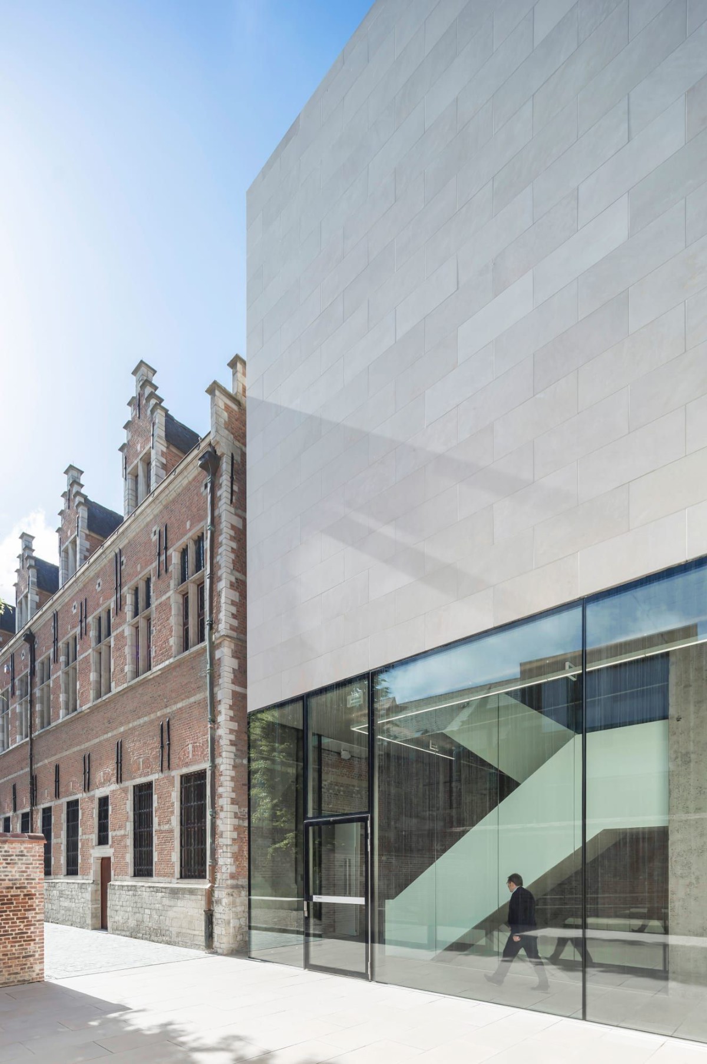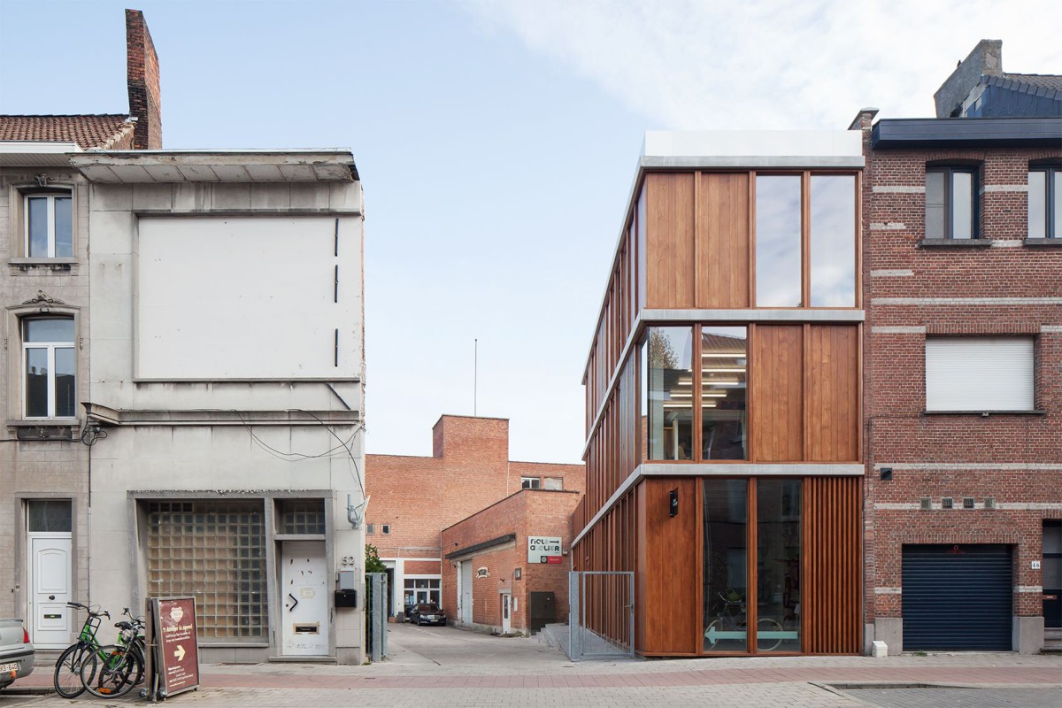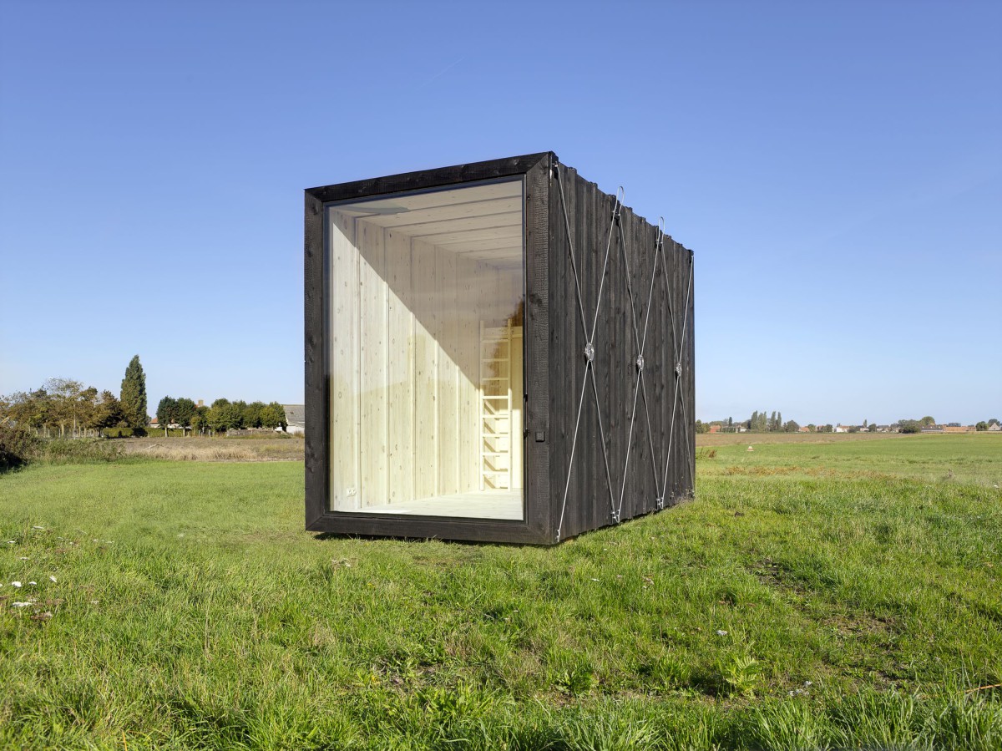dmvA . photos: © Johnny Umans
House NVO is situated in Onze-Lieve-Vrouw-Waver, Belgium. Although the village center is nearby, the house is located in a rural setting. It is not situated next to a road, but along a country lane flanked by trees. The existing rural property on the plot had become too small for the owners, so an extension of the house was required. dmvA designed the addition like a folded skin around the existing house. The shell is composed of a timber frame construction and is completely covered with tiles. That way the facades and the roof merge, generating a ‘fifth’ façade. The use of the tiles emphasizes the rural and archetypical feeling. Continue reading dmvA

