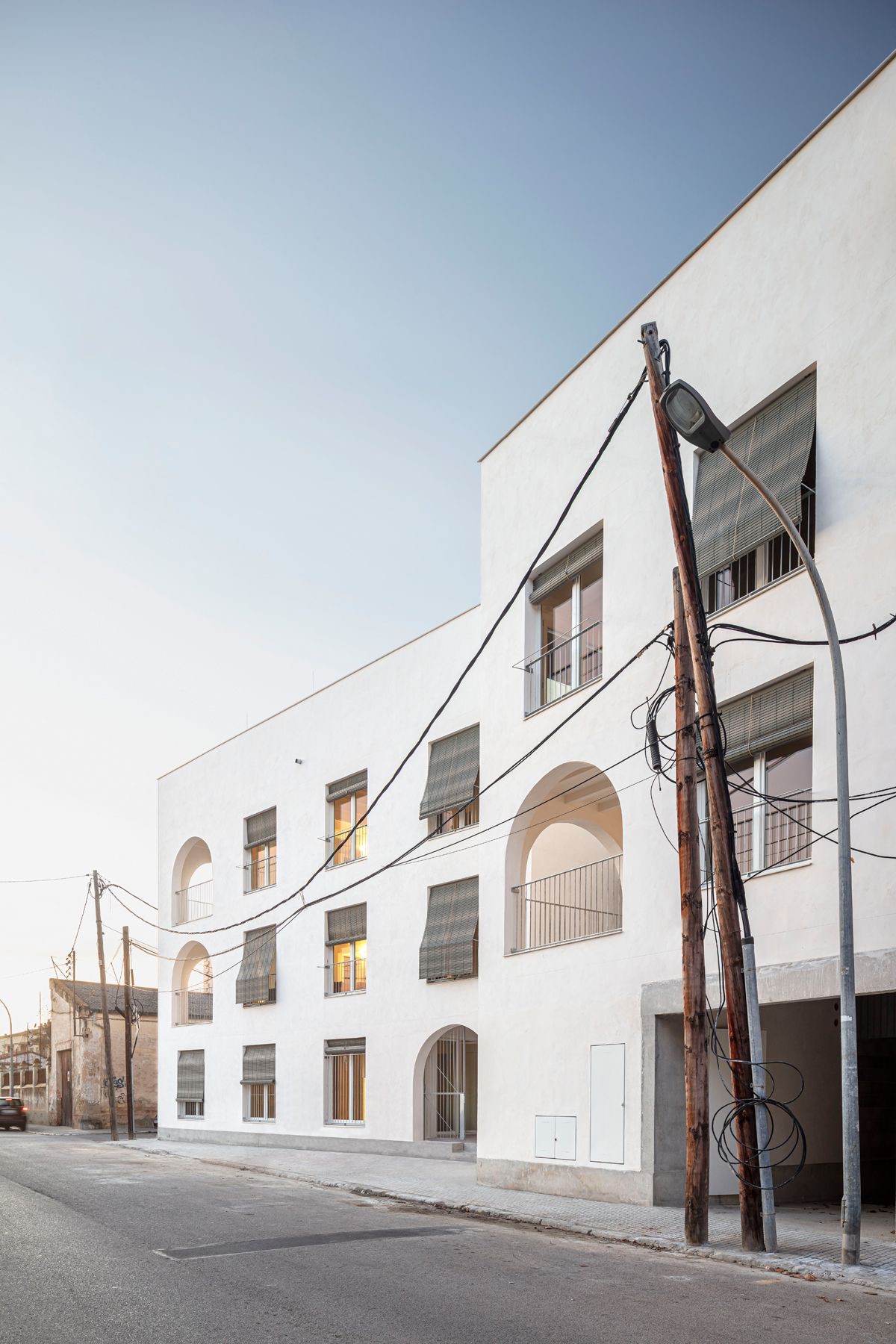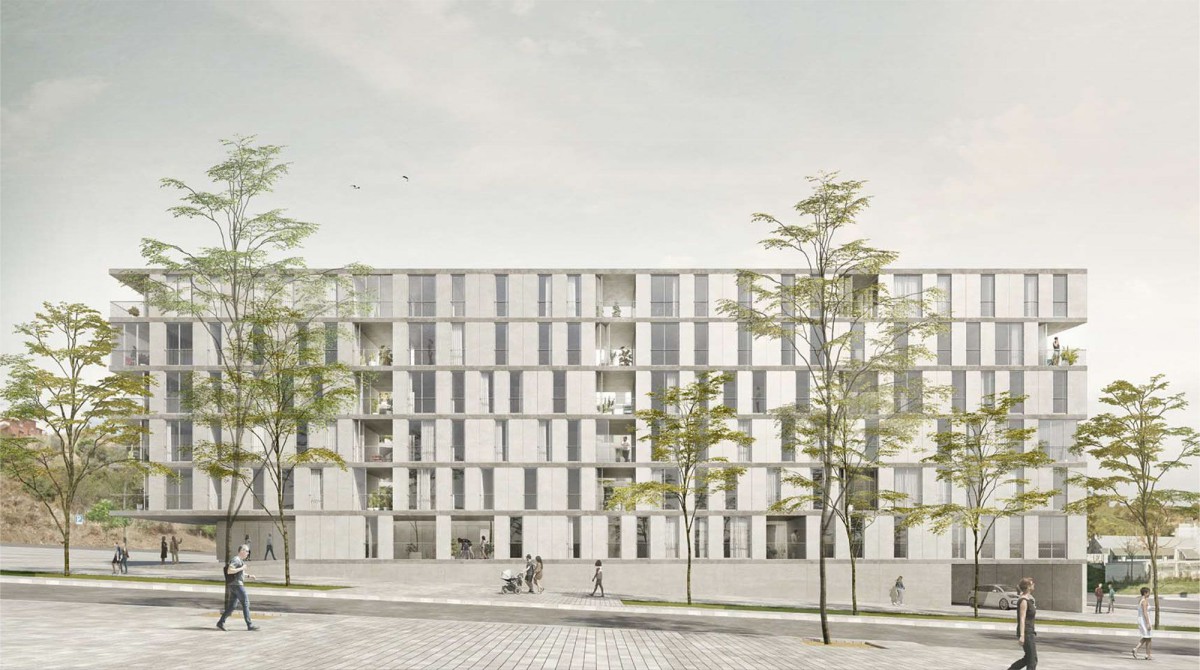DATAAE . photos: © Adrià Goula
How to integrate a 20-dwelling multi-family building within the old town of Sant Pere de Ribes?
The project establishes a structural strategy based on load-bearing walls, achieving the integration of the building within the traditional architectures of the historic centre. The structure sets the spatial conditions of the project generating an interior space based on room sequences and defining the shape of the façade. In this sense, orthogonal lintelled windows are used for rooms and arches working under compression for exterior porches, as in the intermediate spaces that characterize the old town. Continue reading DATAAE




.jpg)
