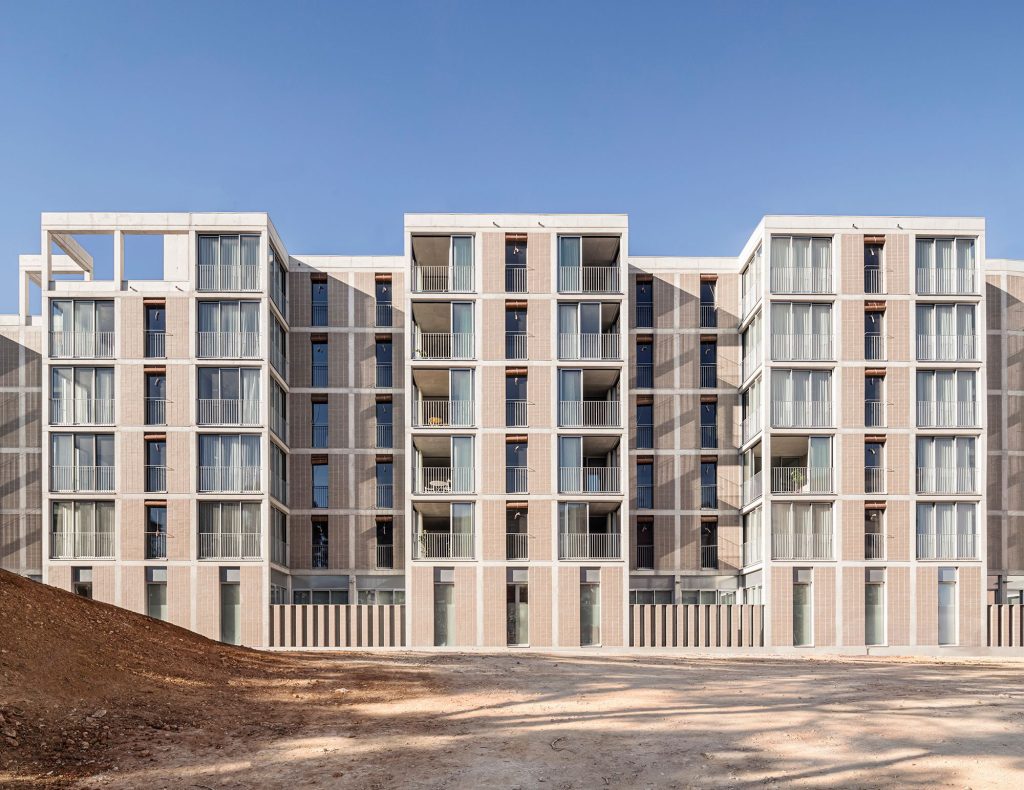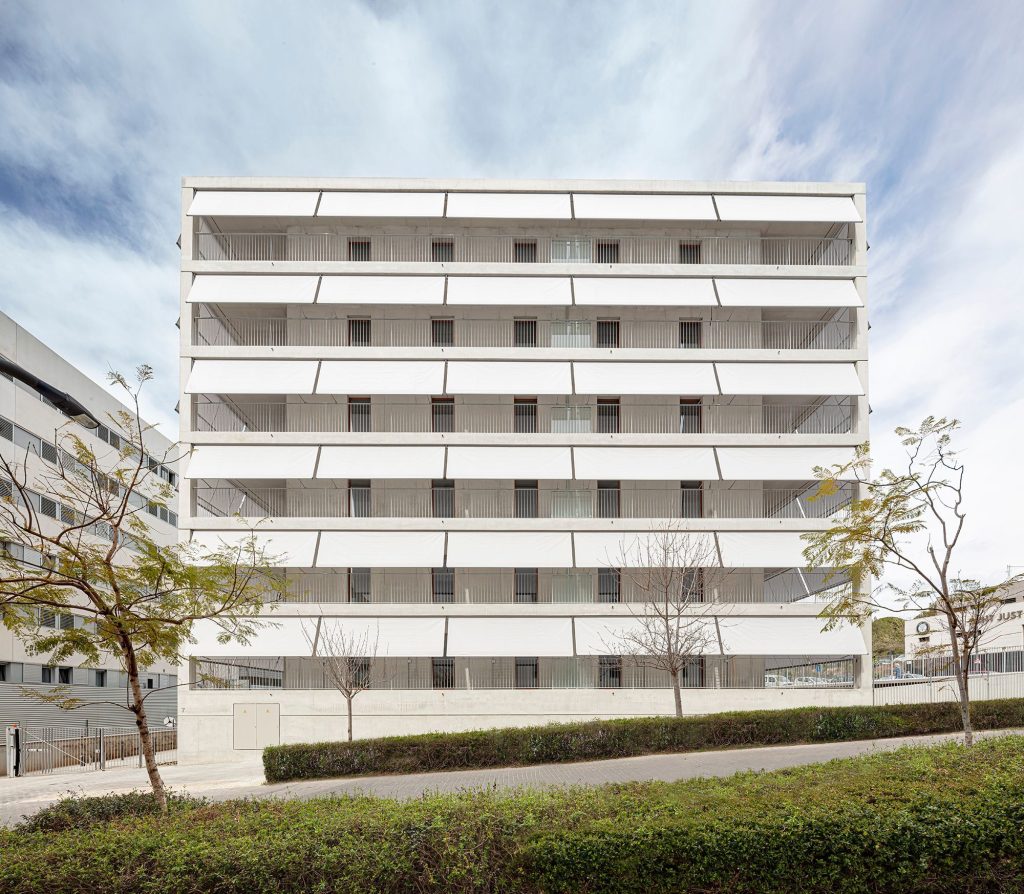
DataAE . Maira Arquitectes . NARCH . photos: © Adrià Goula
Social housing in Barcelona. Continue reading DataAE . Maira . NARCH

DataAE . Maira Arquitectes . NARCH . photos: © Adrià Goula
Social housing in Barcelona. Continue reading DataAE . Maira . NARCH

DataAE . Xavier Vendrell Studio . photos: © Adrià Goula
The project is located at the foot of the Sierra de Collserola. The building presents an open and extroverted image, with continuous terraces on all facades, prioritizing the relationship with the landscape in a suburban environment in direct contact with nature and the community garden. The building is a ground floor+5 volume with 30 homes and a semi-basement parking lot where it is used to locate the access hall so that on the ground floor there are only homes in relation to the garden. Continue reading DataAE . Vendrell

Xavier Vendrell Studio . DATAAE . photos: © Adrià Goula . + amb
The building of 39 publicly-promoted subsidized housing with parking resolves, on the one hand, the continuity with the existing urban fabric and, at the same time, generates a new façade with respect to the natural environment of the park. Continue reading XVS . DATAAE

dataAE . Maira Arquitectes . narch . photos: © Adrià Goula
The building of 47 social housing units consisting of basement, ground floor and five upper floors is conceived as a shallow and continuous perimeter of courtyard flats that creates a central space in the form of a collective and bioclimatic atrium, which becomes a reception, relationship and meeting space for the inhabitants of the building and, at the same time, it also becomes a mechanism that provides high energy efficiency to the complex.
The Torre Baró neighbourhood, adjacent to the Parc de Collserola, originally required a terraced construction with a large number of outdoor spaces in contact with nature and the landscape, due to its rugged terrain with steep slopes.
The new building will become the final home for some of the families who have moved out of the neighbourhood, who live in precarious housing conditions but with an intense relationship with the mountain. These natural spaces are strategically incorporated, adapting them to the typology of a high-rise courtyard house. Continue reading dataAE . narch . Maira

El projecte proposa una organització de l’espai, que combinada amb una proposta constructiva fa possible uns habitatges amb un consum energètic molt reduït, una experiència d’habitabilitat de qualitat i una construcció integrada paisatgísticament en un entorn amb valor arquitectònic. L’edifici, dotat de 35 habitatges, es conforma amb dos nuclis i accessos als habitatges per passarel·la, a través del pati interior naturalitzat, de manera que tots els habitatges disposen d’una important ventilació creuada (aprofitant els vents procedents de l’Embat) que conjuntament amb l’ús captador de la doble galeria (frontal i posterior), el control solar i la inèrcia tèrmica, permeten una demanda energètica molt reduïda i un nivell de confort molt elevat. Continue reading DATAAE