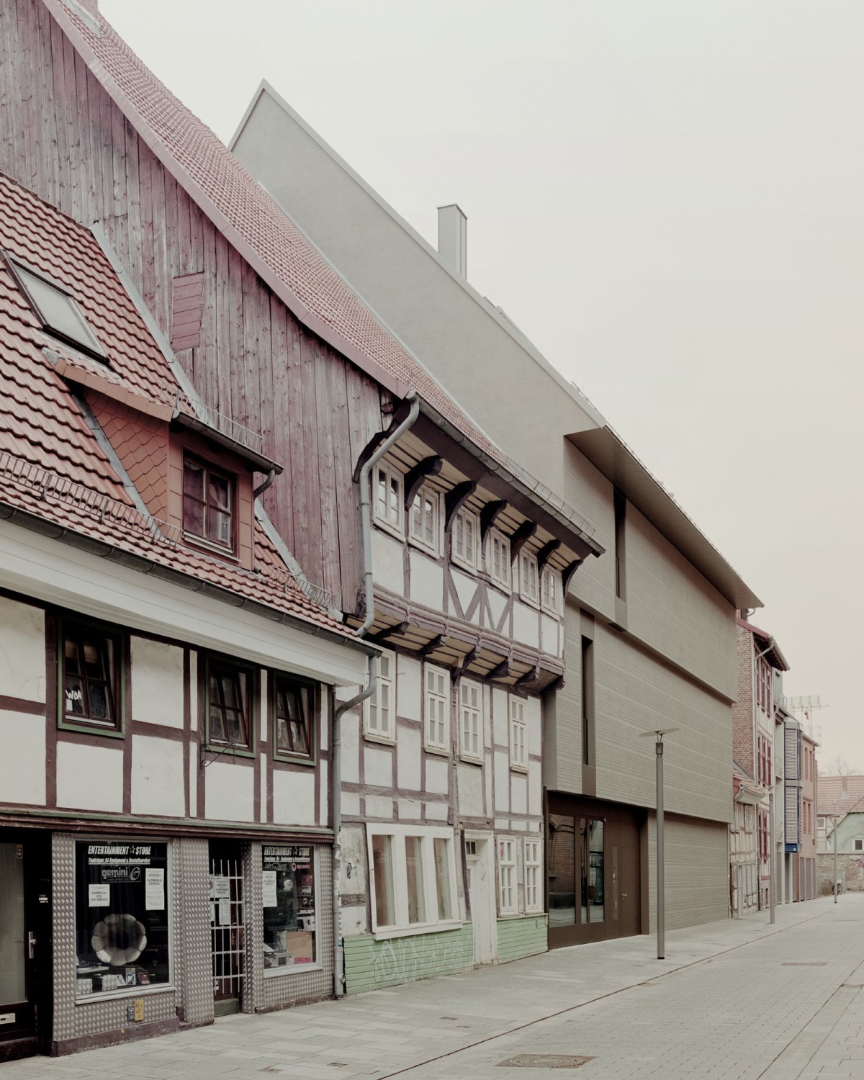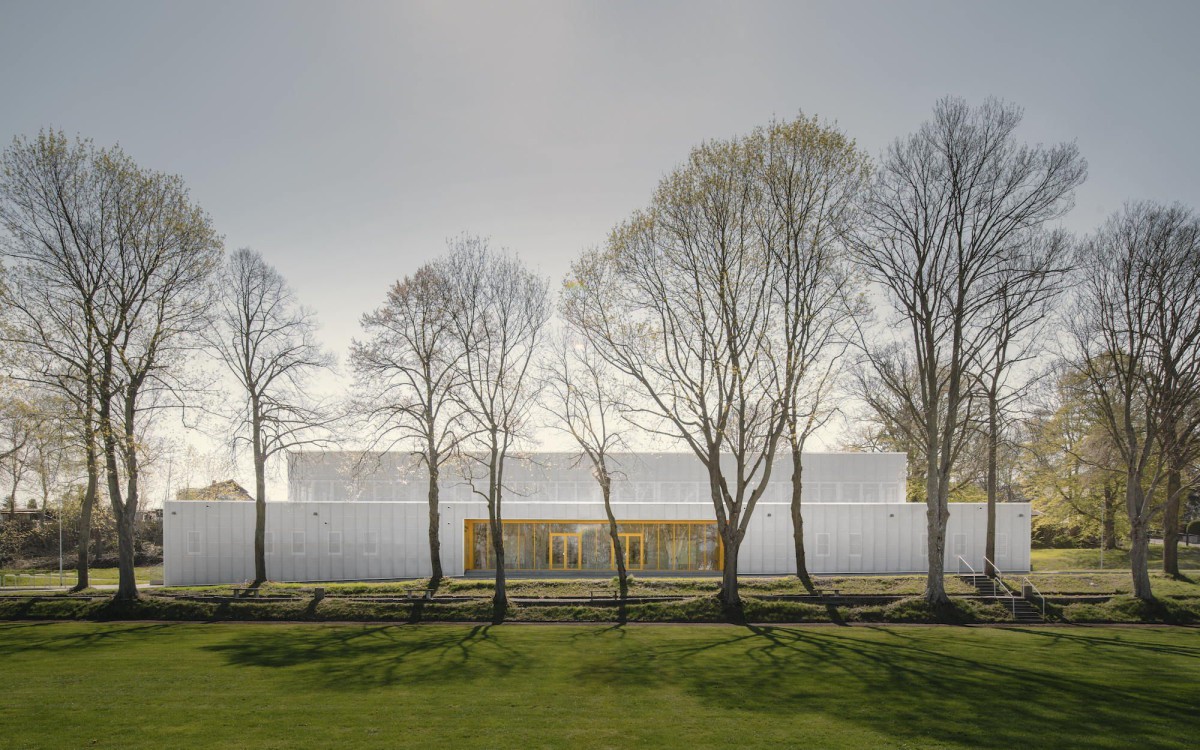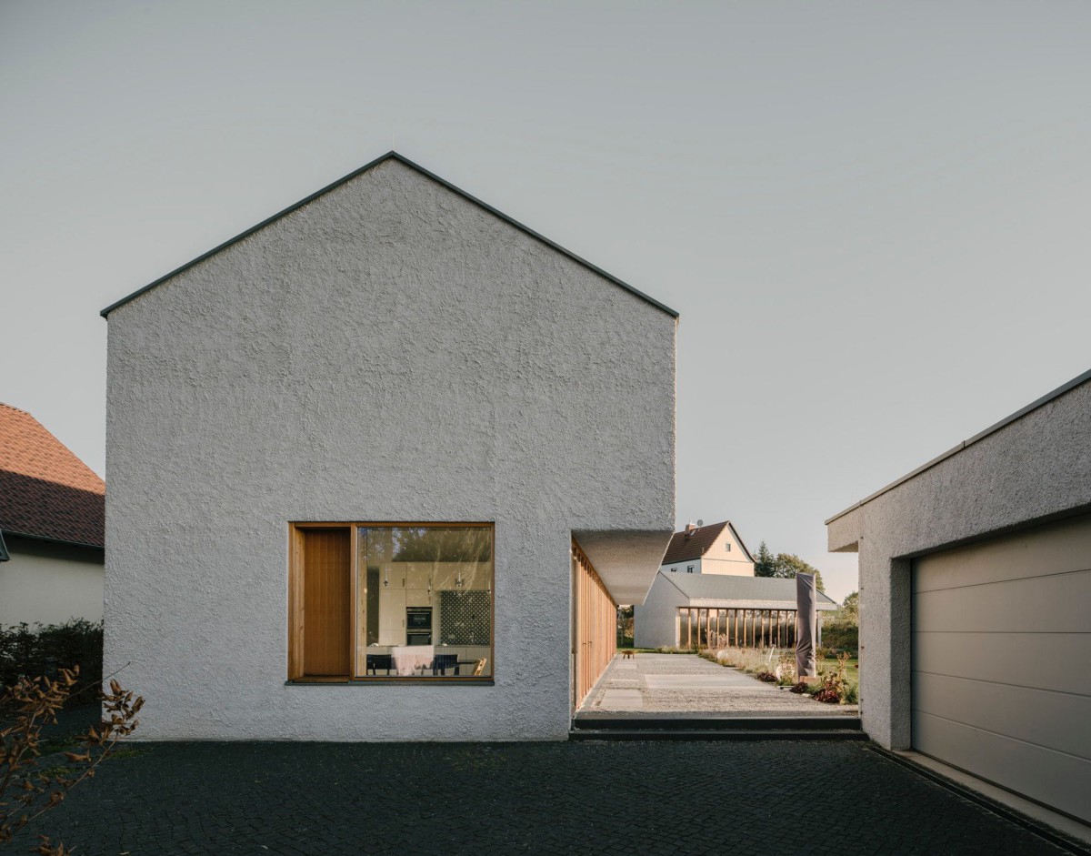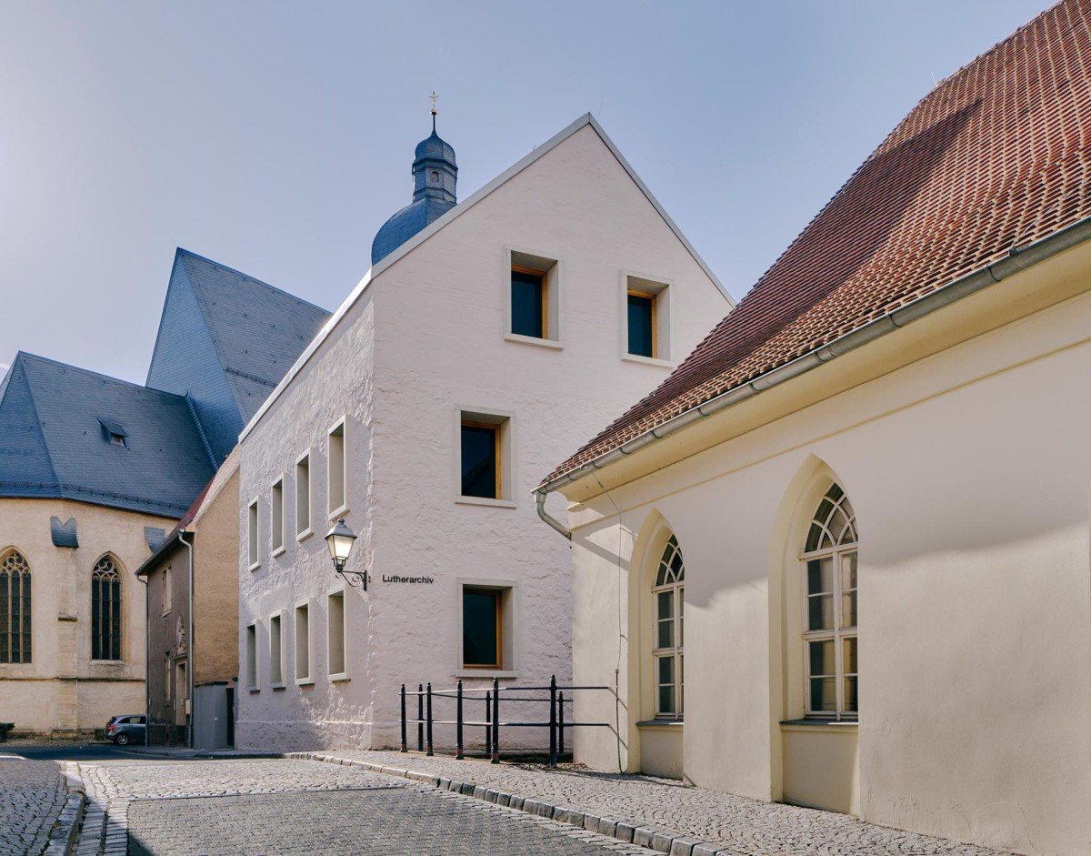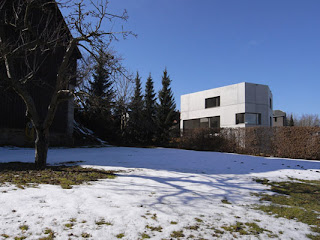Atelier ST . photos: © Simone Bossi
As a public venue, the new Kunsthaus (“house of arts”) is intended to provide impetus for the new Kunstquartier (KuQua, “arts district”). At the same time, the new building carefully complements the detailed structure of Göttingen’s old town.
The building’s external appearance uses details and geometries typical of the region (projecting storeys, steep roofs) from the context of Göttingen’s old town and transforms them into a distinct design. Continue reading Atelier ST

