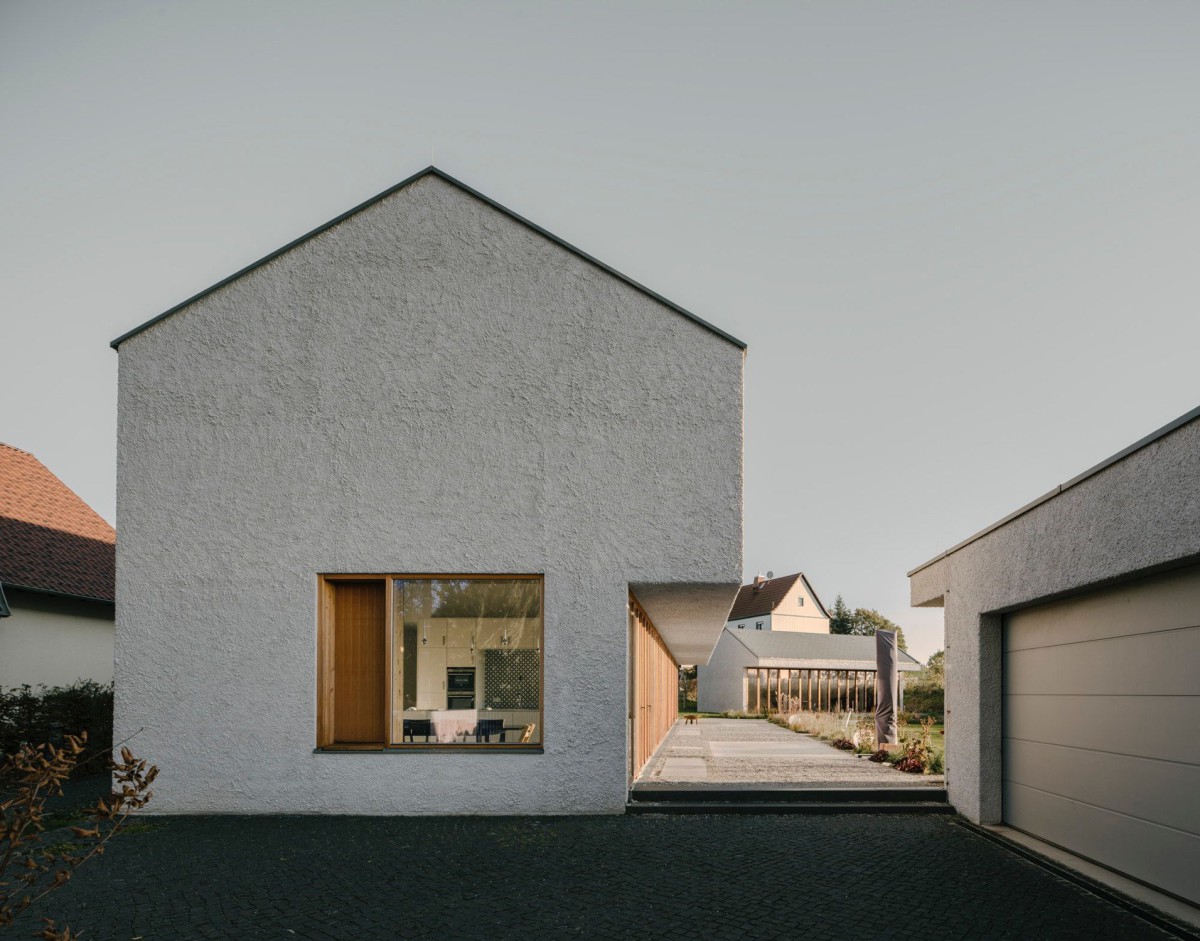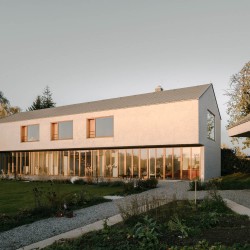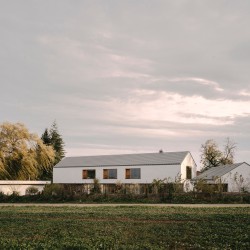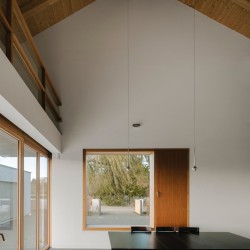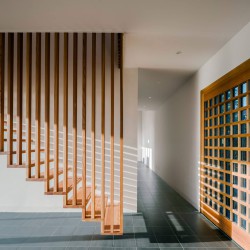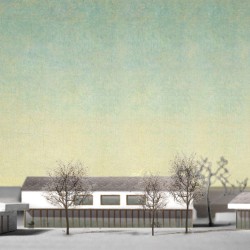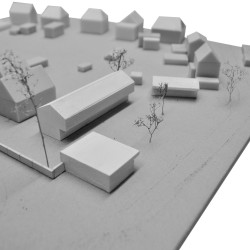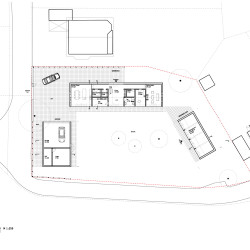Atelier ST . photos: © Simon Menges . + baunetz
The three parts of the ensemble are made up of a two-storey residential building, an adjoining orangery and a garage/utility unit. The formation marks the transition between the settlement and the vast adjacent landscape.
_
On the edge of the field
Centerpiece of the complex is the private garden around which the three volumes are arranged. The open side of the garden is confined by a “green slope” – an elevated vegetation area offering visual cover and protection against the winds from the open field. While the main building and the orangery building have almost no openings on the three sides towards the neighboring residential area, the buildings ground levels open up completely towards the enclosed garden. Large windows on the upper floor frame the views into the landscape.
The designs exterior clarity barely hints on its interior complexity: the main rooms, such as the kitchen, the living room and the foyer, allow for an exciting visual context with other parts of the building and the roof space with its visible wood construction.
From the synergy of contrasts and diversities arise unimagined special surprises, thus creating a residence to feel entirely comfortable.
Das dreiteilige Gebäudeensemble wird aus einem zweigeschossigen Wohnhaus, einem Nebengelass als Orangerie und einem Garagen- und Wirtschaftsgebäude gebildet und markiert als Gruppe den Übergang zwischen gewachsener Bebauung und dem weiten, angrenzenden Landschaftsraum. Herzstück dieser Anlage ist dabei der private Garten, um den sich die drei Gebäude gruppieren und dessen offene Flanke durch einen erhöhten „grünen Wall“ gefasst wird – eine erhöhte Vegetationsfläche, die vor Einblicken ebenso schützt wie vor starken Windböen aus Richtung des angrenzenden Feldes. Während das Haupthaus und die Orangerie an drei Seiten (zum angrenzenden Wohngebiet) mehr oder weniger geschlossen sind, öffnen sich die Gebäude im Erdgeschoss vollständig nach Süden und Süd-Westen zu dem gefassten Garten. Besondere Elemente sind das große Panoramafenster unter dem Kirschbaum und das Eingangstürelement mit seiner Gitterstruktur. Die äußere Klarheit des Entwurfs lässt seine innere Komplexität kaum erahnen: In den Haupträumen wie Küche, Wohnraum und Foyer erlauben große Lufträume und Galerien spannende Blickbeziehungen zum Dachraum mit seiner sichtbaren Holzkonstruktion. Durch das Zusammenspiel der Kontraste und Gegensätze entstehen ungeahnte räumliche Überraschungen und bilden auf diese Art ein Wohnhaus zum rundum wohlfühlen.

