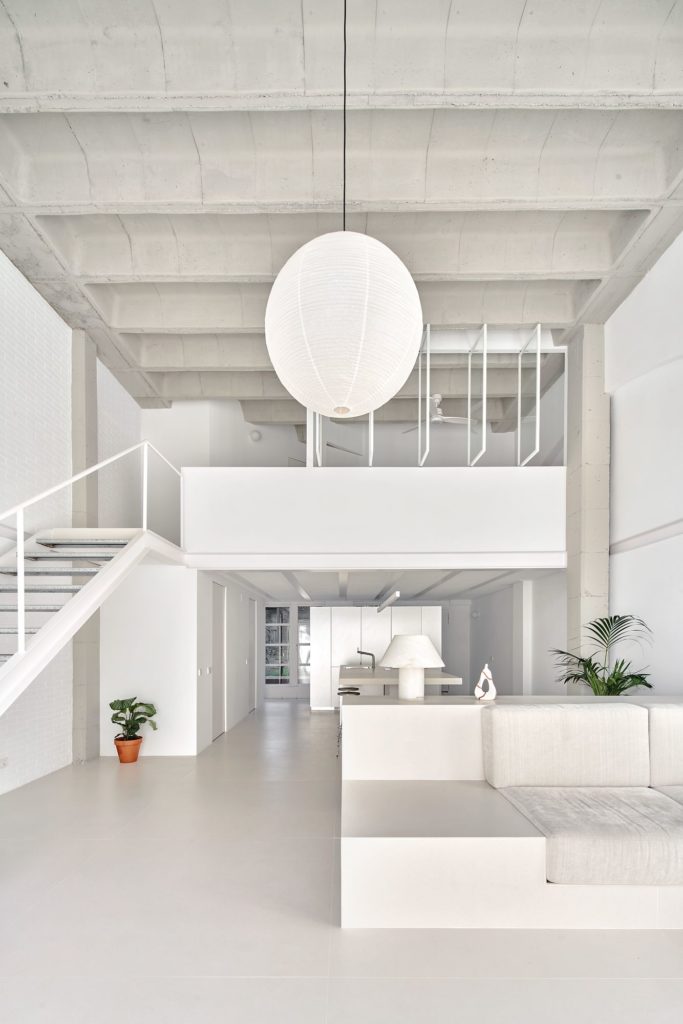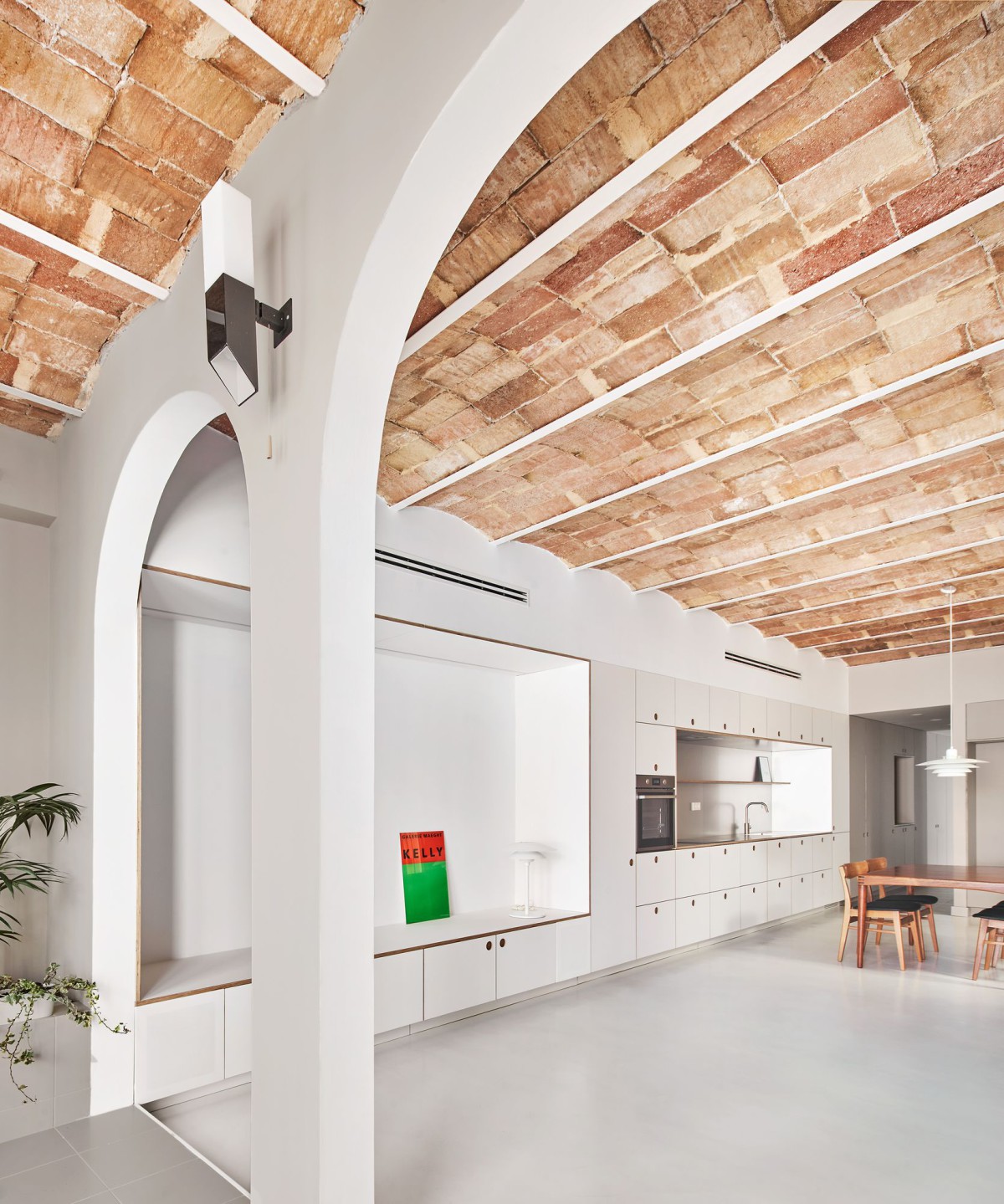
Allaround Lab . photos: © José Hevia
Nàpols is about the rehabilitation of a small apartment built in 1910 in the Eixample district of Barcelona. This project is part of the theoretical and practical research titled “Projecting the Void”, which advocates for transforming the conception of housing, moving away from considering it as a commodity defined by its market value to understanding it as an infrastructure defined by its potential for use. Continue reading Allaround Lab





