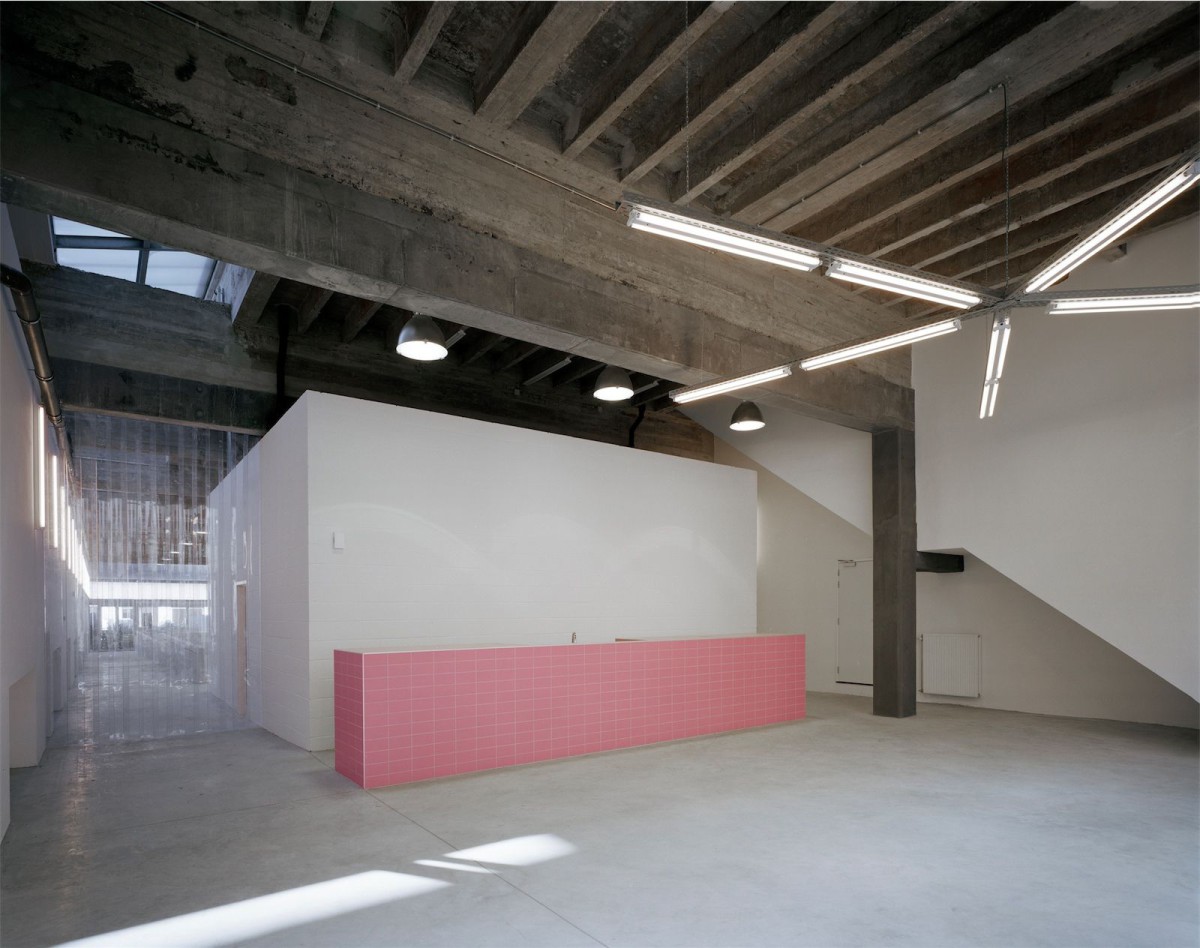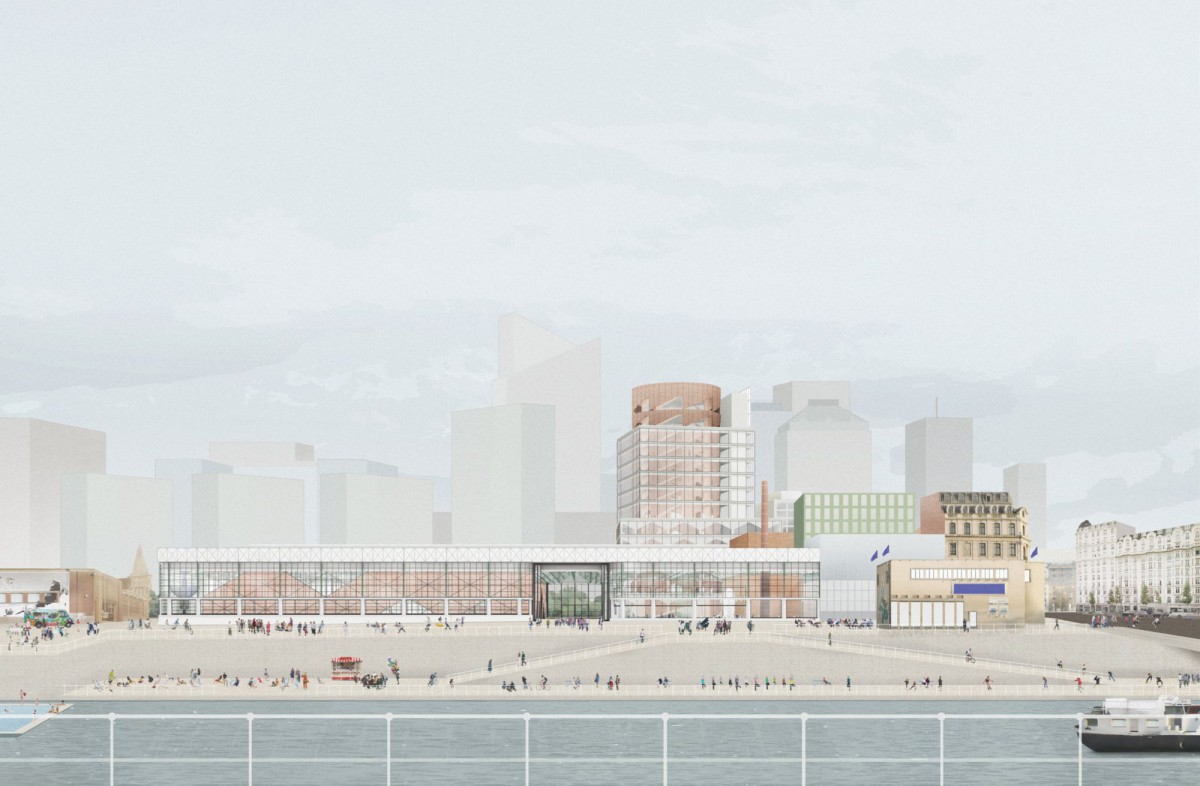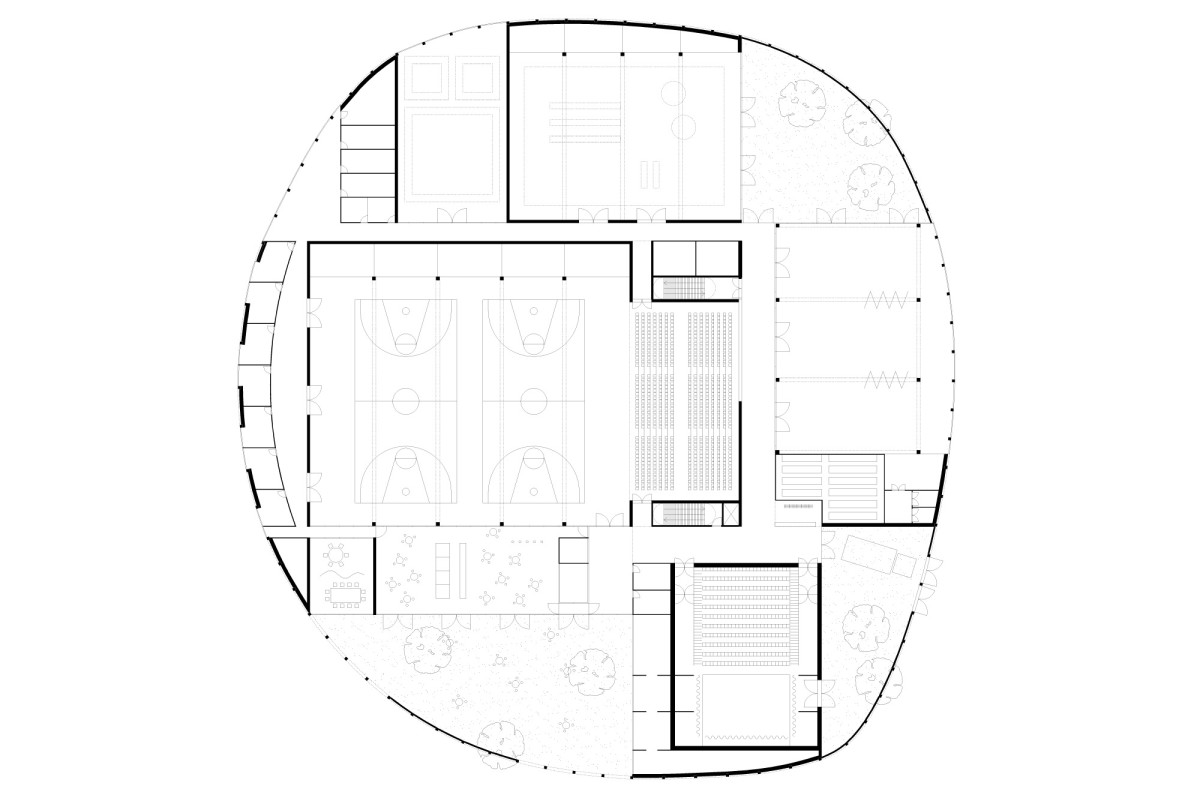Entrada retirada a petición de los arquitectos.
Post removed as requested by the architects.
AgwA . Office KGDVS . plans + renders: © AgwA . © Office KGDVS
A competition for the extension of the headquarters of a social credit agency in Charleroi, Belgium. A research on a flexible and generous typology for offices, housing and public amenities. The simple concrete structure is designed as a façade, as internal technical shafts and as vertical circulations. Round columns, thin concrete slabs, square elevator shaft. Structure as architecture. On the streets, the simple grid of the structure resolutely proposes urban architecture. Generous winter gardens on two levels allow unexpected typologies for new forms of urban living and working. Architecture as structure. Architecture as infrastructure.





