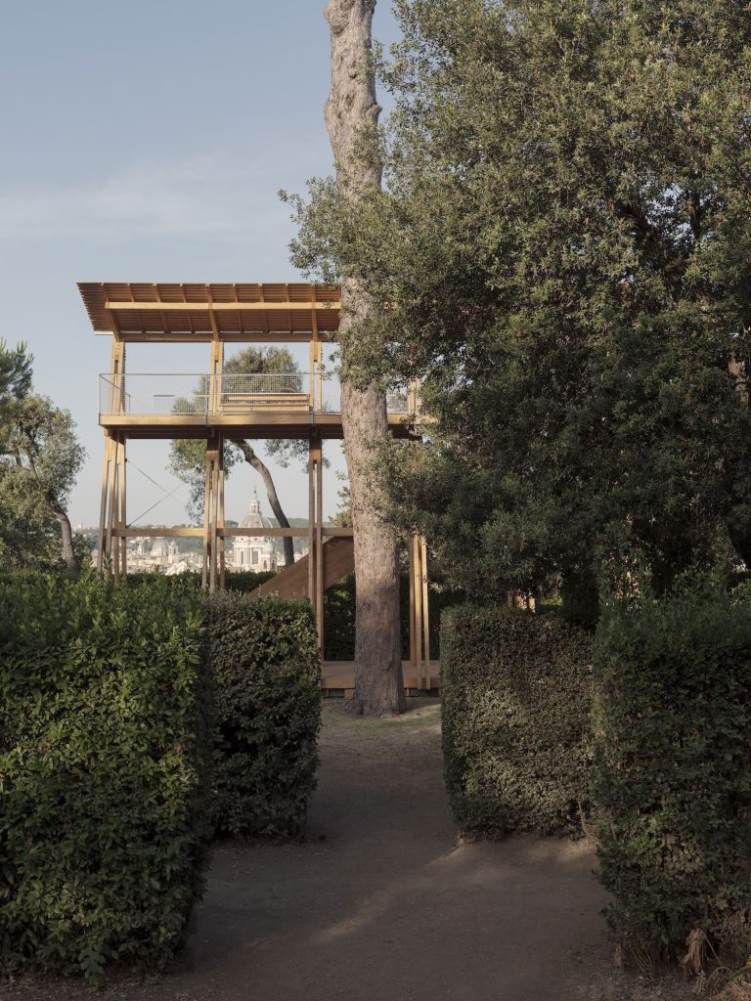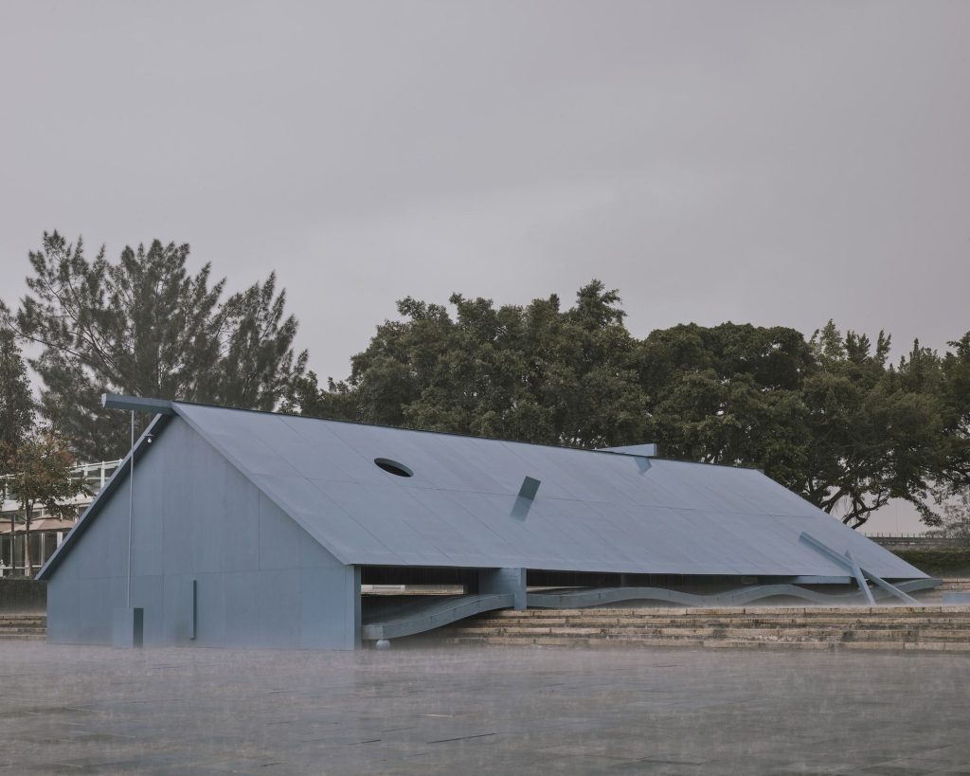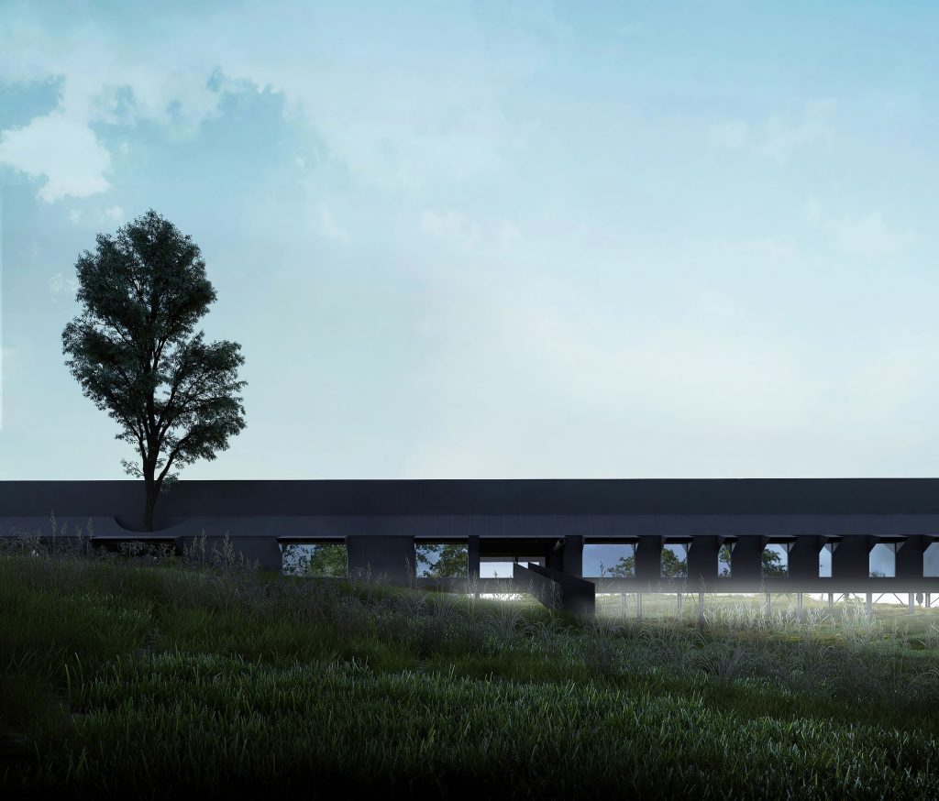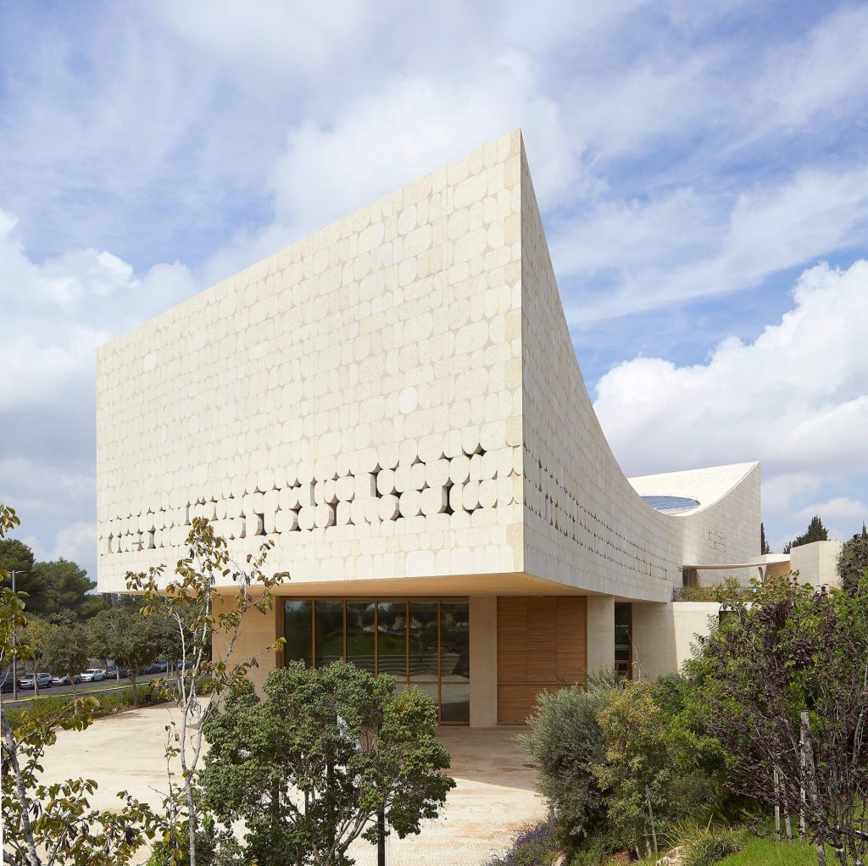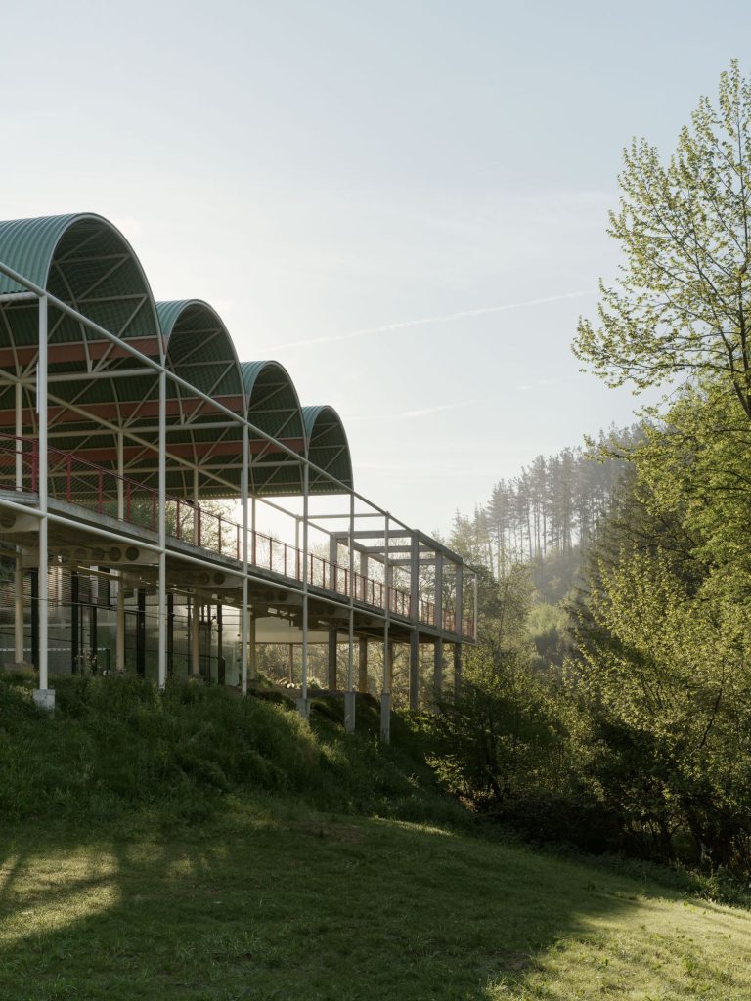
BEAR . photos: © Luis Díaz . © Jorge Isla -model-
Open program, time, open project,
rotundity, clarity, geometry, structure, more structure, infrastructure. We are interested in Cedric Price
We are interested in Herreros
We are interested in Alejandro de la Sota, but what interests us above all is facilitating rather than remaining. Enabling rather than being.
Technique is the answer. But what was the question? It is not a leisure center
It is not a sports center Could it be a park?
It can be an anti-building. I wish
At least a building without an interior An empty building. Continue reading BEAR

