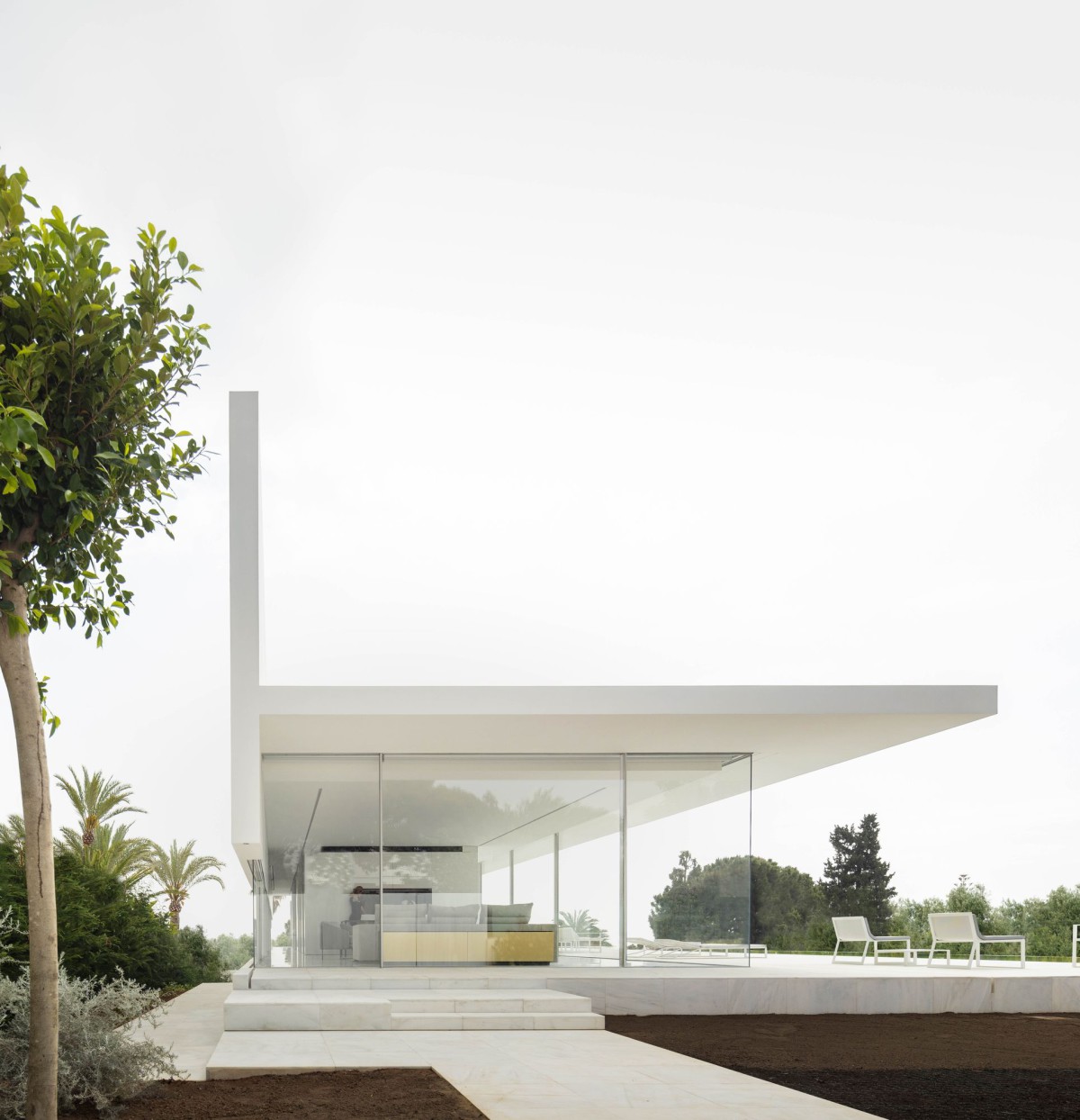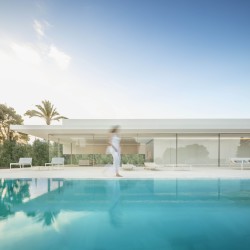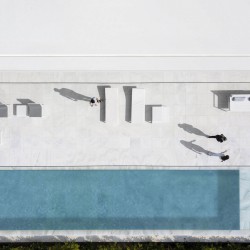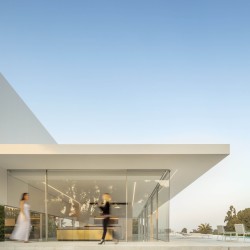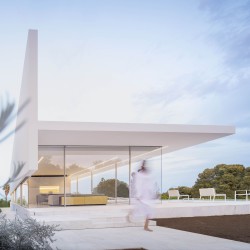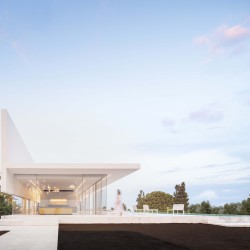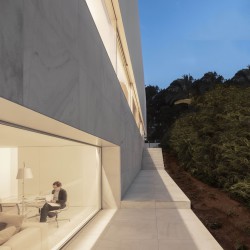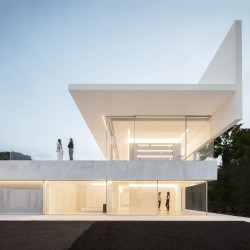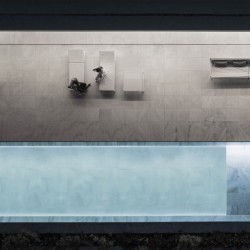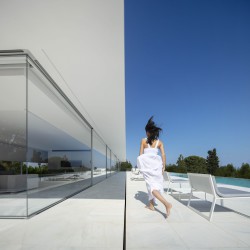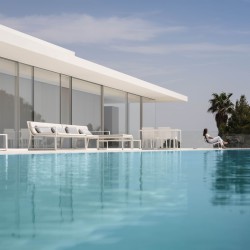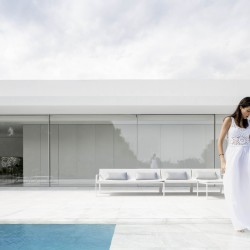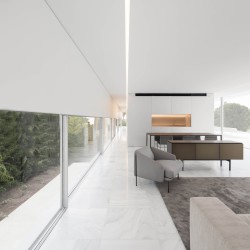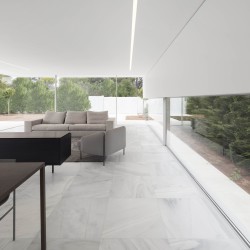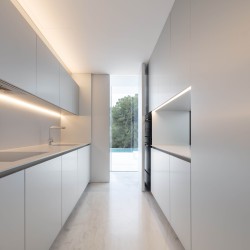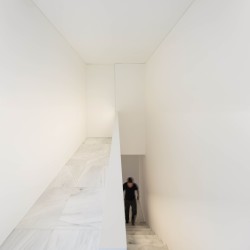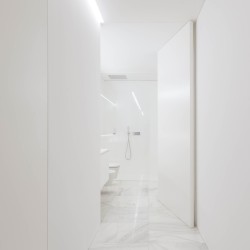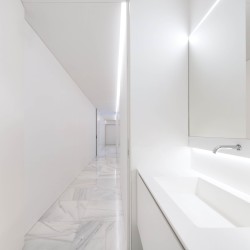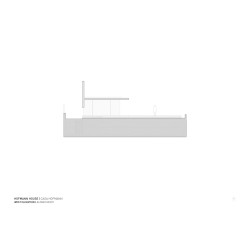FRAN SILVESTRE ARQUITECTOS . photos: © FG+SG | architectural photography
A consolidated landscape surrounded by gardens, a large and elongated plot with a distant view of the sea and a pleasant breeze. This is the searched and lucky starting point trigger of this story.
Three elements make up the project. An extruded cover in the longitudinal direction of the ground with a “T” shape is the framework in which space is inhabited. This geometry let us feel the sea, protecting from prying eyes, having the sense of living without neighbors. It helps control the southern sun during summer and lets it pass in winter. The walkable roof becomes a sort of belvedere enjoying the entire surface of the plot.
An exempt cabinet houses the structure, distributes spaces and filters privacy, opening up possibilities in the way of movement and use of space. The main room, shaded by the cantilever is arranged in continuity with the outside. The interior of the unit includes wetted parts and limits the scale of overnight areas that are located in the quiet part of the garden. The study opens on the corner with the best views.
These two elements, cover and cabinet are deposited on the stone base where the water level and other uses of the house are dug. These spaces are adapted to the natural slope that exists in the plot.
The scale of the house is moderated by understanding the living area as a base to emerge with the same natural stone which urbanizes part of the plot. On this base the sleeping area is deposited, creating shaded terraces where enjoying the outdoors.
A noticeably square plan, which covers an extensive range of uses in a compact area, is drawn. The staircase and the inner atrium distribute the spaces, prioritizing uses, with all spaces opened to the garden.
_
Un paisaje rodeado de jardines consolidados, una parcela elevada y alargada con una visión lejana del mar, y una agradable brisa, constituyen el buscado y afortunado punto de partida para esta historia. Tres elementos configuran el proyecto. Una cubierta extrusionada en la dirección longitudinal del terreno con forma de “T” constituye la estructura bajo la que se encuentra el espacio habitado. Esta geometría permite sentir el mar protegiéndose de las miradas ajenas, buscando la sensación de vivir sin vecinos. Ayuda a controlar el sol del sur durante el verano y lo deja pasar en invierno. La cubierta transitable se transforma en una suerte de belvedere que disfruta de toda la superficie de la parcela. Un único mueble exento alberga la estructura y distribuye los espacios filtrando la privacidad, abriendo posibilidades en la forma de circular y de usar el espacio. La sala principal, bajo la sombra en voladizo, se dispone en continuidad con el exterior. El interior del mueble incluye las piezas húmedas y acota la escala de las zonas de noche que recaen a la porción más tranquila del jardín. El estudio se abre en la esquina con las mejores vistas. Estos dos elementos, cubierta y mueble, se depositan sobre la base de piedra en la que se excavan la lámina de agua y el resto de usos de la casa, dando lugar al tercer elemento. Estos espacios se adaptan al desnivel natural que existe en la parcela. · CASA HOFMANN FRAN SILVESTRE ARQUITECTOS. VALENCIA ARQUITECTURA FRAN SILVESTRE ARQUITECTOS. VALENCIA EQUIPO DE PROYECTO Fran Silvestre | Arquitecto de proyecto Estefanía Soriano | Arquitecto de proyecto DISEÑO INTERIOR ALFARO HOFMANN FOTOGRAFÍA FG + SG. Ultimas Reportagens. Fernando Guerra COLABORADORES María Masià | Arquitecto colaborador Fran Ayala | Arquitecto colaborador Pablo Camarasa | Arquitecto colaborador Sandra Insa | Arquitecto colaborador Sevak Asatrián | Arquitecto colaborador Ricardo Candela | Arquitecto colaborador David Sastre | Arquitecto colaborador Vicente Picó | Arquitecto colaborador Rubén March | Arquitecto colaborador Jose Manuel Arnao | Arquitecto colaborador Rosa Juanes | Arquitecto colaborador Gemma Aparicio | Arquitecto colaborador Juan Martinez | Arquitecto colaborador Paz Garcia-España | Arquitecto colaborador Daniel Uribe | Arquitecto colaborador Javier Briones | Arquitecto colaborador Ángel Pérez | Arquitecto colaborador Tomás Villa | Arquitecto colaborador Sergio Tórtola | Arquitecto colaborador Marta Escribano | Arquitecto colaborador Phoebe Harrison | Arquitecto colaborador Daniel Yacopino | Arquitecto colaborador Ana de Pablo | Financial Manager Sara Atienza | Comunicación CONSTRUCTOR Construcciones Francés LOCALIZACIÓN Valencia SUPERFICIE PARCELA 1000 m2 SUPERFICIE CONSTRUIDA 350 m2 ESTRUCTURA Estructuras Singulares. Universitat Politécnica de Valencia ARQUITECTO TÉCNICO Carlos García MOBILIARIO Mobiliario exterior Sofá modular, mesa y butacas | Colección Blau (Gandía Blasco) diseño Fran Silvestre Mobiliario interior Mesa comedor | Slim (Mobisa, Arco) Sillas comedor | A Chair (Capdell) diseño. Fran Silvestre Sofá | Groundpiece (Mobisa, Flexform) Butaca salón | Neo (JMM, Black Tone) Aparador| Malmö (Punt) diseño. Mario Ruiz INSTALACIONES Climatización Suelo radiante Aire acondicionado (Daikin) Mecanismos Mecanismos Jung serie 990 Iluminación Foseados en falso techo. Luminaria lineal fluorescente y led ACABADOS Pavimentos Interiores | Mármol blanco Macael (Es de Piedra) Exteriores | Mármol blanco Macael arenado (Es de Piedra) Revestimientos Interiores | Placa cartón yeso con acabado de esmalte mate al agua. Panelado de tablero DM lacado en blanco Baños y cocina | Mármol blanco Macael (Es de Piedra). Resina Betacril Falsos techos | Placas lisas de cartón-yeso Pinturas | Paredes y techos | Esmalte mate al agua CARPINTERÍA Y CERRAJERÍA Carp. Interior Puertas de paso y armarios DM lacado blanco (Papema) Carp. Exterior Carpintería Openspace (Dekovent) Vidrios Doble vidrio templado (Dekovent) Cerrajería Vidrio templado laminado BAÑOS Sanitarios Inodoro | Serie Inspira Round (Roca) Bastidores y pulsador | (Geberit) Griferías Pan (Zuchetti) Iluminación Iluminación Led insertada en espejo Mecanismos Jung serie 990 COCINA Cocina Mobiliario cocina (Studio 2, Eggersmann) Encimera (Betacryl) Electrodomésticos (Subzero Wolf)

