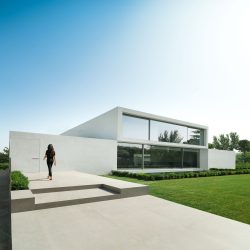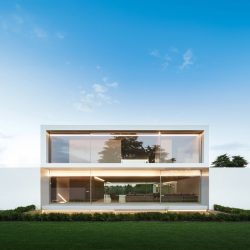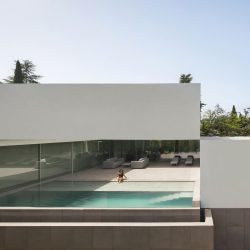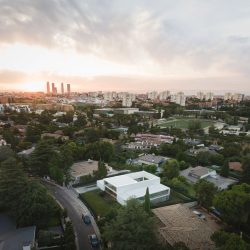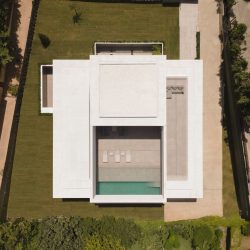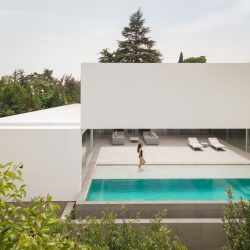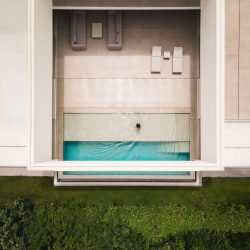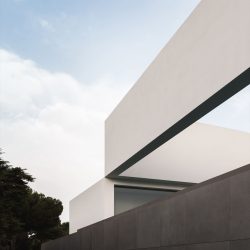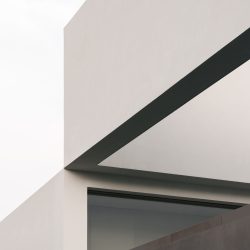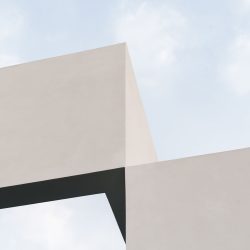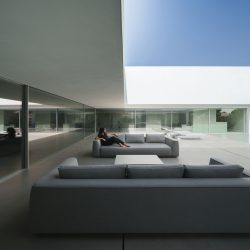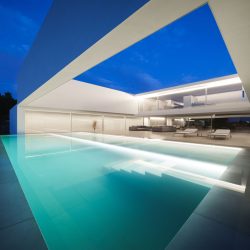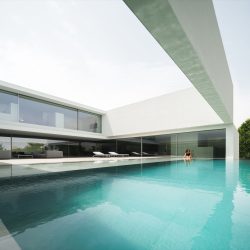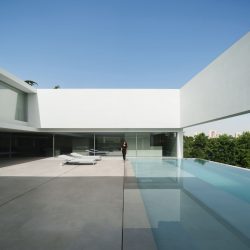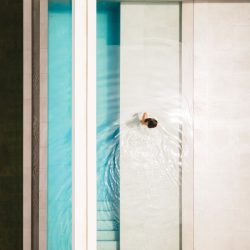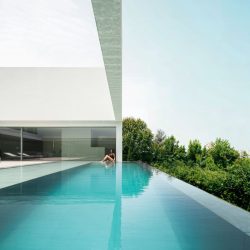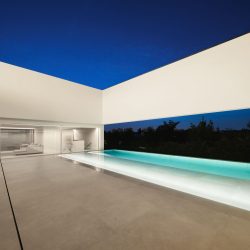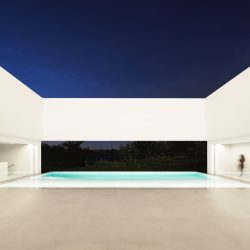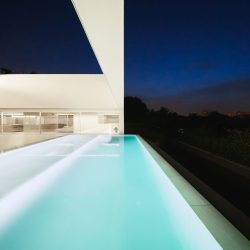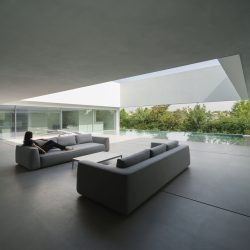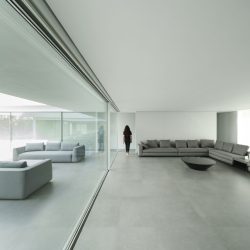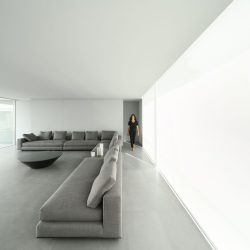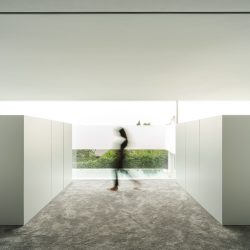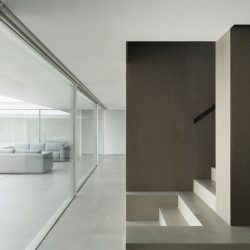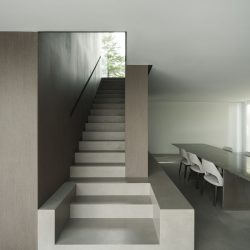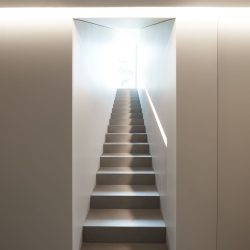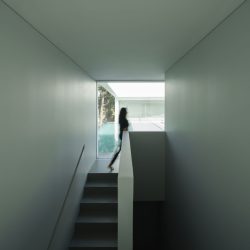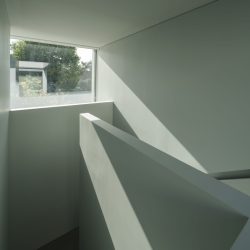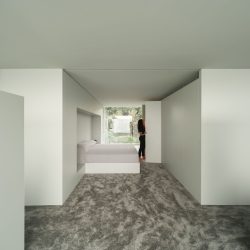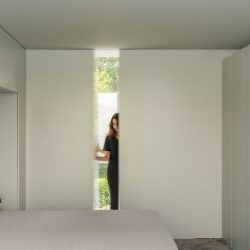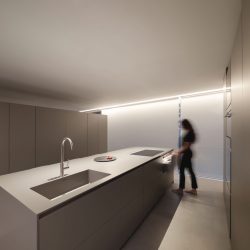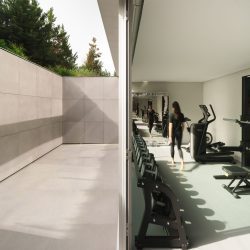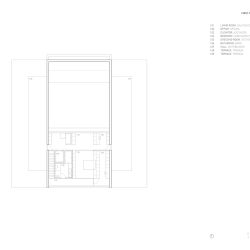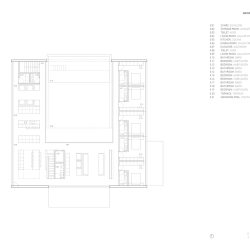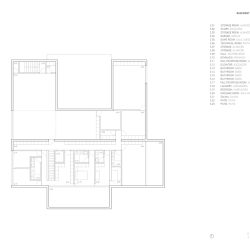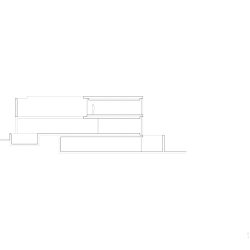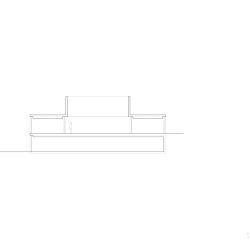
FRAN SILVESTRE ARQUITECTOS . photos: © Jesús Orrico
The ancient Greeks, Etruscans and Romans implemented in their aristocratic residences a new architectural system known as compluvium, designed to divert rainwater into the impluvium. This structure, located in the heart of the domus, not only had an initial practical function of expelling smoke from internal fires, but also evolved to improve fundamental aspects such as natural lighting, room ventilation and the efficient accumulation of rainwater.
Over time, the compluvium increased in size and complexity, becoming a crucial element for the aesthetics and functionality of the house, optimizing the comfort and well-being of its residents. This system not only reflected the technical sophistication of these cultures, but also underscored the importance of water as a central resource in domestic and ritual life.
In the contemporary context of this house located in the center of Madrid, this architectural tradition is reinterpreted to adapt to current needs. The house, like the ancient domus, uses a central element that provides privacy from neighboring buildings while organizing the interior space. The rooms and common areas are distributed around this core, opening views toward the interior courtyard.
The dual functionality of this design allows the house to enjoy an open and fluid spatiality, while maintaining a protected atmosphere. The interaction between the interior and exterior is enriched by the presence of a sheet of water in the courtyard, which not only refreshes the environment but also provides a visual and acoustic focal point. This sheet of water is strategically placed to take advantage of the elevated views over the adjacent houses, offering a visual showcase to the sky and the natural elements, recalling the original functionality of the Roman compluvium.
_
COMPLUVIUM HOUSE
MADRID
ARCHITECTURE FRAN SILVESTRE ARQUITECTOS
PROJECT TEAM Fran Silvestre | Principal in charge
Carlos Lucas | Principal in charge
INTERIOR DESIGN ALFARO HOFMANN
BUILDING ENGINEER CONSULTANTS Consuelo Astasio | Technical Architect of the Project
STRUCTURAL ENGINEERS Estructuras Singulares
GENERAL CONTRACTOR Project Work S.L
PHOTOGRAPHY AND VIDEO Jesús Orrico
COLLABORATORS María Masià | Collaborating Architect
Pablo Camarasa | Collaborating Architect
Ricardo Candela | Collaborating Architect
Estefania Soriano | Collaborating Architect
Sevak Asatrián | Collaborating Architect
José María Ibañez | Business developer CCG y México
Andrea Baldo | Collaborating Architect
Angelo Brollo | Collaborating Architect
Paloma Feng | | Collaborating Architect
Javi Herrero | Collaborating Architect
Gino Brollo | Collaborating Architect
Paco Chinesta | Collaborating Architect
Anna Alfanjarín | Collaborating Architect
Laura Bueno | Collaborating Architect
Toni Cremades | Collaborating Architect
Susana León | Collaborating Architect
David Cirocchi | Collaborating Architect
Neus Roso | Collaborating Architect
Nuria Doménech | Collaborating Architect
Andrea Raga | Collaborating Architect
Olga Martín | Collaborating Architect
Víctor González | Collaborating Architect
Pepe Llop | Collaborating Architect
Alberto Bianchi | Collaborating Architect
Lucía Domingo | Collaborating Architect
Alejandro Pascual | Collaborating Architect
Pablo Simò | Collaborating Architect
Andrea Blasco | Collaborating Architect
Ana Bono | Collaborating Architect
Claudia Escorcia | Collaborating Architect
Laura Palacio | Collaborating Architect
Carlos Perez | Collaborating Architect
Jovita Cortejo | Collaborating Architect
Ana de Pablo | Financial & Administration Dept. Director
Sara Atienza | Marketing & PR Dept. Director
Valeria Fernandini | Financial Department
Sandra Mazcuñán | Management Department
Kateryna Spuziak | Marketing Department
Julián Garcia | Graphic Designer
LOCATION Madrid
BUILT AREA 629 m2
INSTALLATIONS Climate control Geothermal, Underfloor heating, Fancoil.
Mechanisms Mechanisms Jung ZERO
Lighting Fossed in false ceiling. LED linear luminaire.
FINISHES Paving
Interior Porcelain Saloni Majestic Gray
Exterior and Pool Porcelain Saloni Majestic Gray
Facing Porcelain Saloni Majestic Gray
Lacquered wood paneling
Laminated wood paneling
Betacril Concrete Gray and Cloud Gray
Exterior SATE BAUMIT-PEARL 05
METALWORK & LOCKSMITHING Interior Custom wood interior carpentry
Exterior Minimalist aluminum carpentry. IMG Windows
Doors Sensem. Custom pivot doors
FURNITURE Interior Project Work. Custom made wooden furniture
Decorative pieces. Designed by Fran Silvestre Arquitectos, produced by Nerinea:
Sculpture Afrodita Marquina Marble
Tray ONE Marquina Marble
Table Hera Marquina Marble
BATHROOM Sanitaryware Roca Inspira Round Onix suspended toilet
Roca Inspira Round Onix compact toilet
Roca In wash in-tank toilet
Mobiliario Bespoke Betacril Concret Gray Furniture
KITCHEN Kitchen Custom made wooden furniture
Los antiguos griegos, etruscos y romanos implementaron en sus residencias aristocráticas un nuevo sistema arquitectónico conocido como compluvium, diseñado para canalizar el agua de lluvia hacia el impluvium. Esta estructura, situada en el corazón de la domus, no solo tenía una función práctica inicial de expulsar el humo de las fogatas internas, sino que evolucionó para mejorar aspectos fundamentales como la iluminación natural, la ventilación de los ambientes y la acumulación eficiente del agua de lluvia. Con el tiempo, el compluvium aumentó en tamaño y complejidad, convirtiéndose en un elemento crucial para la estética y funcionalidad de la casa, optimizando el confort y el bienestar de sus ocupantes. Este sistema no solo reflejaba la sofisticación técnica de estas culturas, sino que también subrayaba la importancia del agua como recurso central en la vida doméstica y ritual. En el contexto contemporáneo de esta casa ubicada en el centro de Madrid, esta tradición arquitectónica se reinterpreta para adaptarse a las necesidades actuales. La casa, al igual que las antiguas domus, utiliza un elemento central que proporciona privacidad frente a las construcciones vecinas, al mismo tiempo que organiza el espacio interior. Las habitaciones y áreas comunes se distribuyen alrededor de este núcleo, abriendo vistas hacia el patio interior. La funcionalidad dual de este diseño permite que la casa disfrute de una espacialidad abierta y fluida, mientras mantiene una atmósfera protegida. La interacción entre el interior y el exterior se enriquece mediante la presencia de una lámina de agua en el patio, la cual no solo refresca el ambiente, sino que también ofrece un punto focal visual y acústico. Esta lámina de agua está estratégicamente colocada para aprovechar las vistas elevadas sobre las casas adyacentes, ofreciendo un escaparate visual hacia el cielo y los elementos naturales, recordando la funcionalidad original del compluvium romano.

