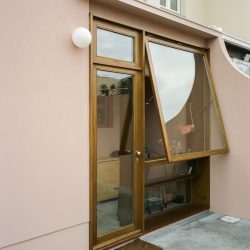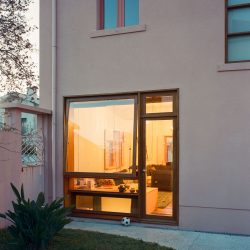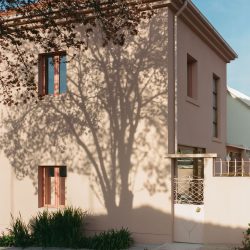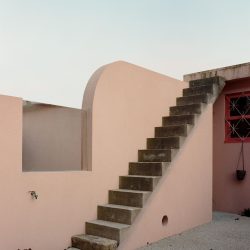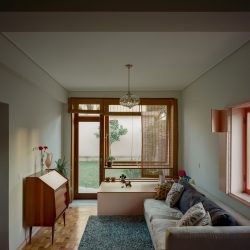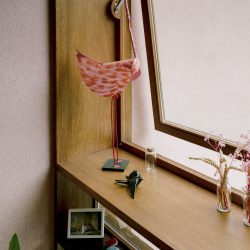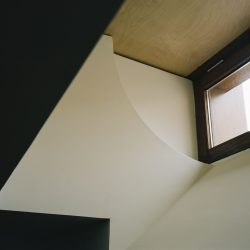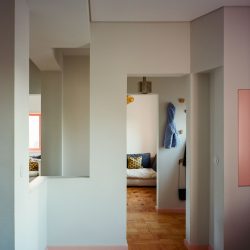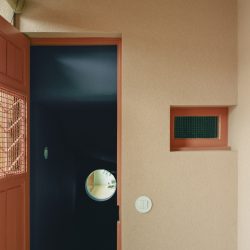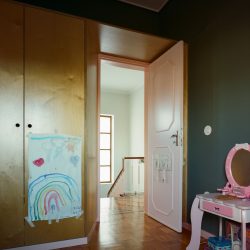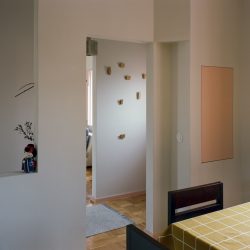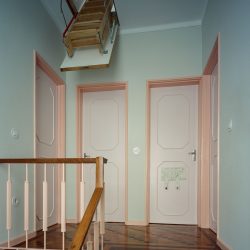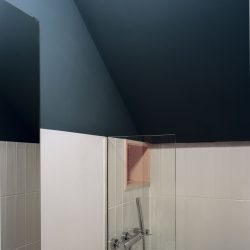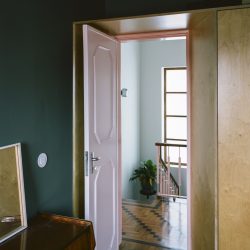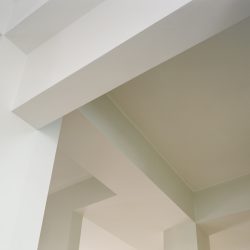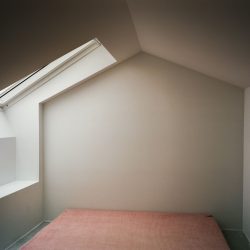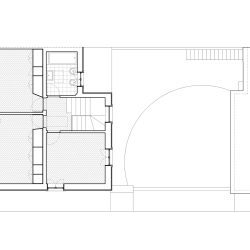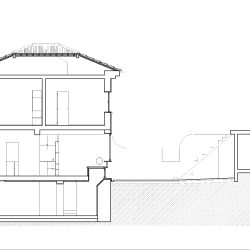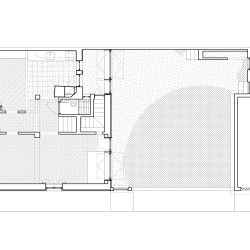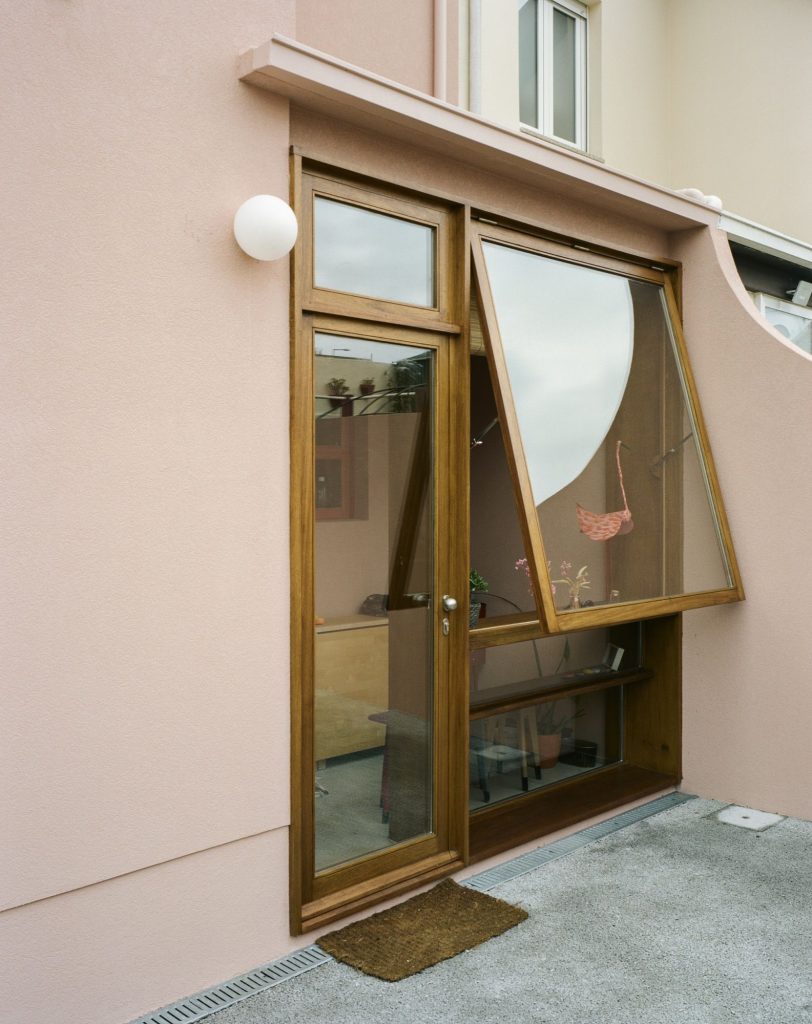
The project in Paranhos concerns the transformation of an ordinary house, that is to say, a house like many others. Whose design is the result of a great economy of gestures. This house is part of the Affordable Housing Neighborhood [Bairro de Casas Económicas] built in Paranhos during the Estado Novo dictatorship, in a (then) peripheral area of the city of Porto.
Located on the corner of Rua do Vouga and Rua do Tejo, this house enjoys a privileged position within the neighborhood, as it is exposed to sunlight all day: to the east, south and west. Materializing the ideological perspective that guided the construction of these neighborhoods, the house is also accompanied by a small plot of land, nowadays used as a recreative garden. With the aim of keeping the house in tune with the forms of contemporary living, the economy of gestures in the existing building was extended into an experiment with new openings and colors. Inside, the demolition of a wall and occasional new openings between existing rooms reorganized the visual relations of the interior, in a kind of modest raumplan. In respect to the rear façade, its composition was complexified with two new (apparently) symmetrical windows. On the right, a porch was transformed into a new winter garden. On the left, the window unfolds into a bench, which in turn acts as a skylight to illuminate and ventilate a basement turned into workspace for a film-maker. In contradiction to the existing openings (both in shape and color), these two new lenses pointed at the garden proved to be important climate control devices, particularly during the winter. As for the colors, like everything else, they were carefully chosen so that changing almost nothing, everything could be different.
Ultimately, the project aims to restore the house to an original state that never existed as such.
_
HOUSE IN PARANHOS
project: 2019 – 2020
construction: 2020 – 2022
location: Paranhos, Porto, Portugal
architecture: Atelier Local
collaborators: João Paupério, Maria João Rebelo, Francisco Craveiro, Bernardo Alves, Marta Sousa
gross floor area: 185 m2
images: © Luca Bosco
© Francisco Ascensão


