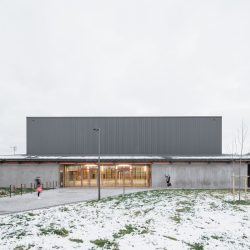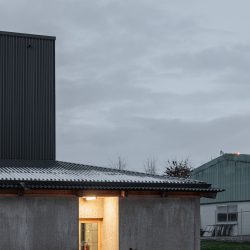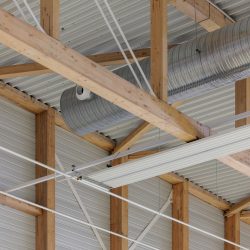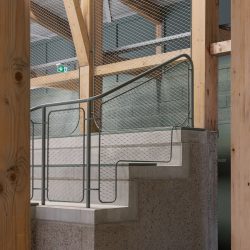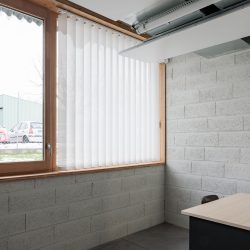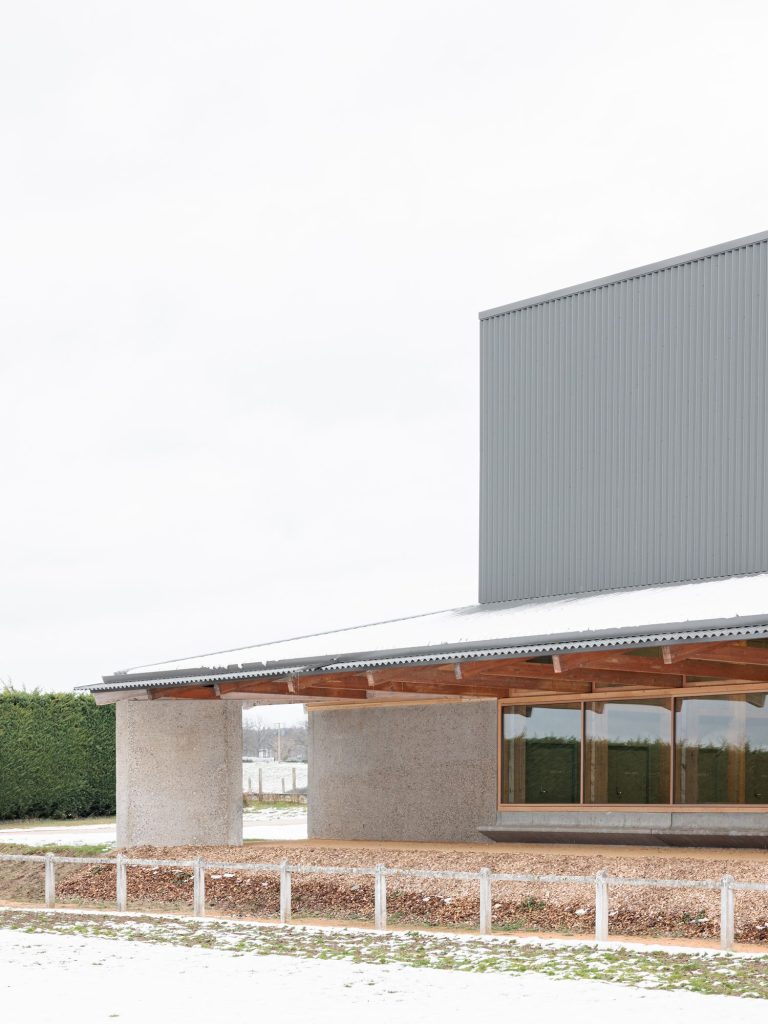
Link architectes . photos: © Salem Mostefaoui
The site, remarkable for its position on the eastern edge of the town of Puy Guillaume, is characterized by a space largely open to the Forez mountains and the surrounding countryside. A rural landscape, banal and remarkable at the same time, where the qualities of a hilly horizon mingle with the poor and ordinary constructions of the outskirts of the town.
The project plot is occupied by a car park bordering the rugby pitch, municipal workshops and a car garage. An ambiguous situation for a building which ultimately turns out to be the most voluminous of this constructed complex.
The project excludes any form of brutality or rupture on the context by favoring a relationship of complicity with the existing. It establishes its location and its geometry in relation to the clearest and most tangible form and space of the site, the rugby pitch, and finds its expression through a material and formal familiarity with the adjoining buildings.
The project seeks both a connection with the great landscape as well as an urban relationship with the town center and the tertiary, sports and technical buildings already present. By its scale, its recognizable “iconic” shape and its location on the back line of the rugby field, it marks a strong and singular presence on the scale of its program. It fully assumes its character as a public facility without being monumental but generously opening its spaces to the outside.
Placed in the upper part of the ground, the sports and cultural hall enjoys an overhanging view of the entire site. It also forms a backdrop that partially obscures the technical services buildings and recomposes a decor refocused on sports activities.
The building, beyond its own functionality as a sports hall, has the ambition to highlight this landscaped site of interest on the edge of the town, and to reinforce the uses already present. The peripheral path to the rugby field naturally structures and organizes the routes and spaces of the site. We imagine the place on a match day, a time when the crowd is the strongest: The implementation of the project reinforces this existing structure and seeks to clearly materialize this organization. It is by a covered and public gallery in extension of the sports hall that the building clings to the existing. This gallery protects the west facade and defines a friendly public space facing the rugby pitch. The convivial space located at the South-West corner occasionally opens onto the gallery via an outdoor refreshment bar in order to bring added value to the uses already in place on the site.
We want the building, instead of being an isolated architectural object, to be a real vector of urbanity and encounter for users and the public. The gallery is one of the devices that allows this. The second benefit of this space is for the sports hall. The slenderness of the corbelled structure over the entire length of the facade creates a generous cover protecting the sports hall from the western light while maintaining total transparency and continuity with the outside.
The volume of the construction, in the form of a «hat» in a wooden frame clad in a metal skin, is the formal expression of the organization of uses: The large hall and the stands are contained in a single volume at the optimized dimensions of 7m under structure. The other adjoining spaces that do not require great height are organized around the periphery of the room. A high volume for major spaces, a low volume for secondary spaces. The latter are covered with roofs which give a human scale to the uses and allow a smooth transition between the differentiated spaces of the program. The outdoor gallery belongs to these spaces under the roofs. It benefits from a strategic position facing the rugby pitch to the west and forms a thickness between the interior and the exterior.
_
Office Name: Link architectes
https://www.instagram.com/linkarchitectes/?hl=fr
Completion Year: 2022
Gross Built Area (m2/ ft2): 1580 m2
Project Location: Puy-Guillaume ( France)
Program / Use / Building Function: Sport and cultural hall with basketball, tennis and handball playground, conviviality space, changing rooms and grandstands
Lead Architects: Link architectes
Photographer
©salemmostefaoui
Le site, remarquable de part sa position en lisière Est de la commune de Puy Guillaume, se caractérise par un espace largement ouvert sur les monts du Forez et la campagne environnante. Un paysage rural, banal et remarquable à la fois, ou se côtoie les qualités d’un horizon valloné et les constructions pauvres et ordinaires de la périphérie de la commune. La parcelle de projet est occupée par un parking qui borde le terrain de rugby, les ateliers municipaux et un garage automobile. Une situation ambigue pour un bâtiment qui s’avère être au final le plus volumineux de cet ensemble construit. Le projet exclut toute forme de brutalité ou de rupture sur le contexte en privilégiant une relation de connivence avec l’existant. Il assoit son implantation et sa géométrie par rapport à la forme et l’espace le plus clair et tangible du site, le terrain de rugby, et trouve son expression à travers une familiarité materielle et formelle avec les constructions attenantes. Le projet recherche à la fois une connexion avec le grand paysage tout comme une relation urbaine avec le centre bourg et les bâtiments tertiaires, sportifs et techniques déjà présents. Par son échelle, sa forme reconnaissable «iconique» et sa situation sur la ligne arrière du terrain de rugby, il marque une présence forte et singulière à l’échelle de son programme. Il assume pleinement son caractère d’équipement public sans être monumental mais en ouvrant généreusement ses espaces sur l’extérieur. Placé en partie haute du terrain, la salle sportive et culturelle profite d’une vue en surplomb sur l’ensemble du site. Elle constitue également un fond de scène qui occulte en partie les bâtiments des services techniques et recompose un décor recentré sur les activités sportives. Le bâtiment, au delà de sa fonctionalité propre de halle sportive, a l’ambition de mettre en valeur ce site paysager d’interêt en lisière de la commune, et de renforcer les usages déjà présents. Le cheminement périphérique au terrain de rugby structure et organise naturellement les parcours et les espaces du site. Nous imaginons le lieu un jour de match, un moment ou l’affluence est la plus forte : L’implantation du projet vient renforcer cette structure existante et cherche à matérialiser clairement cette organisation. C’est par une galerie couverte et publique en prolongement de la salle de sport que le bâtiment se raccroche à l’existant. Cette galerie protège la façade Ouest et définie un espace public convivial face au terrain de rugby. L’espace de convivialité situé à l’angle Sud-Ouest s’ouvre occasionellement sur la galerie par une buvette extérieure afin d’amener une valeur ajoutée aux usages déjà en place sur le site. Nous souhaitons que le bâtiment, au lieu d’être un objet architectural isolé, soit un véritable vecteur d’urbanité et de rencontre pour les utilisateurs et le public. La galerie est un des dispositifs qui le permet. Le second bénéfice de cet espace est au profit de la salle sportive. L’élancement de la structure en encorbellement sur toute la longueur de la façade fabrique une couverture généreuse protegeant la salle de sport de la lumière d’Ouest tout en conservant une transparence et continuité totale avec l’extérieur. Le volume de la construction, sous la forme d’un “chapeau” en charpente bois habillée d’une peau metallique, est l’expression formelle de l’organisation des usages : La grande salle et les tribunes sont contenus dans un unique volume au dimensions optimisées de 7m sous charpente. Les autres espaces attenant ne necessitant pas de grande hauteur s’organisent en périphérie de la salle. . Un volume haut pour les espaces majeurs, un volume bas pour les espaces secondaires. Ces derniers sont couverts de toitures qui redonnent une échelle humaine aux usages et permettent une transition douce entre les espaces différenciés du programme. La galerie extérieure appartient à ces espaces sous toitures. Elle bénéficie d’une position stratégique face au terrain de rugby à l’ouest et forme une épaisseur entre l’intérieur et l’extérieur.














