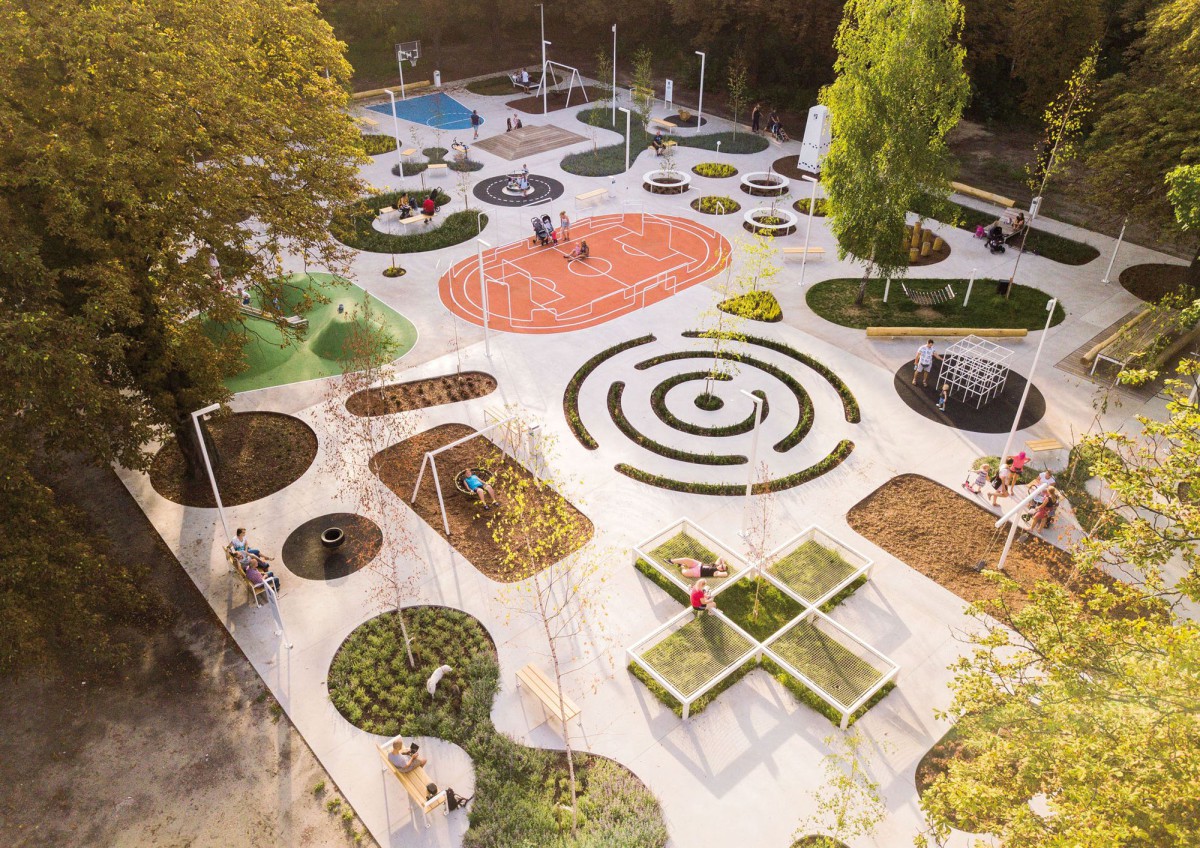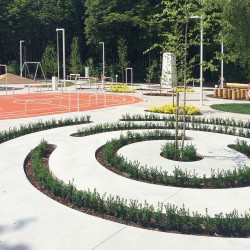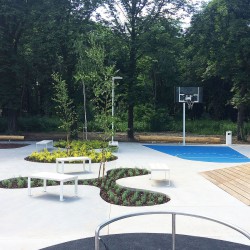SLAS architects . photos: © Michał Kopaniszyn
„Activity zone” is a multifunctional public space which is the first phase of regeneration and integration of the University of Silesia campus with the urban tissue of Chorzów City.
The site is located in the place of the demolished military building with a number of old existing trees. „Activity zone” is designed as concrete platform strongly perforated and filled with a diverse programme that includes: students leisure zone, children’s play devices, fitness, individually designed elements of street furniture and greenery including all existing trees. Some parts of the garden are possible to develop by local seniors. The platform connects the diverse program, intensifies the use of the place and becomes itself an element of play.
Variety of attractions enhance interactions between users of all age groups and integrates academic community with local inhabitants and the surrounding nature.
The post-military area on which the University Campus is located in a neglected, wooded area with a difficult neighbourhood. The main goal of the project was to create a lively, intense leisure place open for everyone, attracting frequent visits, gradually transforming an abandoned place into a safe park. “Activity zone” promotes the University and returns to the city of Chorzów a new green space.
The structure is made by concrete which is easy to use for disabled people and activities
like biking, rollerblading, skateboarding etc. The perforation is a system that allows to accommodate programme and keep every existing tree in place to provide shade and preventing overheating. To enhance the sensory experience of users, the platform is enriched with a large variety of colours, textures and scents of the proposed garden. All proposed materials ( concrete, steel, wood, tree bark and sports rubber surface ) are durable, easy to maintain and affordable.
_
Multifunctional public space – activity zone in Chorzów
Project: Multifunctional public space – activity zone in Chorzów
Location: Chorzów, Poland
Year completed: 2019
Client: University of Silesia in Katowice
Authors: SLAS architects, Aleksander Bednarski, Mariusz Komraus
Engineering: Krzysztof Ptak
Electrical: Maciej Patucha
Greenery consultant: Ewa Dyguda
Total area: 2480 m2
Photographer: Michał Kopaniszyn
















