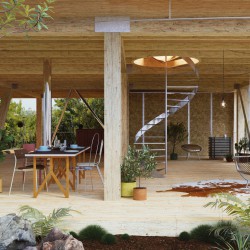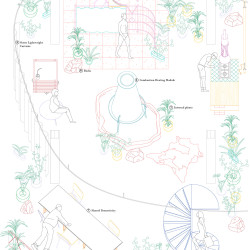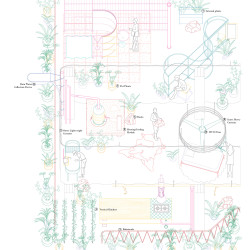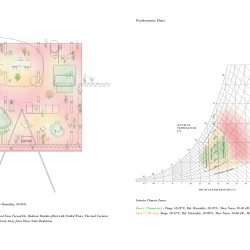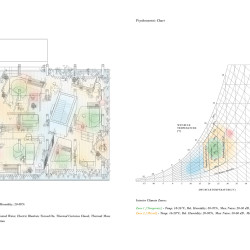Urtzi Grau . Guillermo Fernández-Abascal . renders: © CHOIRENDER
A new type of domesticity is emerging in Australia, defined by a shift towards hedonistic collective housing. The Future of Living addresses it bringing together new ways of sharing life, energy management protocols, relationships with nature, new materialities and austerity chic. Appliances, plants, furniture, structure, materials, and objects joined in unfinished assemblages. They are scattered around the house and provide a variety of spatial conditions. They perform climatically, they provide privacy, they include plants and rocks, they allow us to gather. This collection of objects defines an ambiguous living environment. It is neither an interior nor an exterior, but it is certainly a part of the Australian landscape.
The resulting house is a step-by-step devolution of contemporary household property models towards the possibility of commoning. The project sets its future inhabitants as a collective that, together, must become involved in a continuous definition of their domestic environment. It provides them with the ability to define their own comfort — climatic, acoustic, visual, intimate or else — manipulating everyday-life infrastructures such as appliances, curtains, plants and furniture. If climate and mood shape the domestic dreams of future generations, The Future of Living provides the tools to define them.
The implications of this model are deeply rooted in the local culture and climate. The Future of Living invests in care. It barely touches the ground, yet it welcomes the endemic fauna and flora, looks after the local geology and fosters water and wind. The next step for exploring new ways of living requires a great deal of care and maintenance.
The project is an excuse for a theoretical discussion about the immediate future of living as much as it is a prototype ready for mass production. Whether in isolation (The hut in the bush) or as part of a highrise (The tower in the city), The Future of Living proposes a new type of relationship between the user, the environment and the raw architecture for the future.
The hut in the bush
The Future of Living hut has an open plan and no facade, an exposed structure, many curtains and plants, furniture and rocks. A square grid of 16 CLT columns supports a wooden roof. The house barely touches the ground and is balanced by an inhabitable heated rock above — a sauna. The ground floor is connected to the surrounding environment, blurring the boundary between inside and outside. A few fixed elements — a cooking-dining module, curtains around the beds, light enclosures, a bathtub, some fancy chairs and a fireplace suspended above the wooden roof — give us an idea of how to live. Everyday life becomes a continuous negotiation with the position of the sun, the views, the need for privacy, the pursuit of pleasure and the desire for a life together with the land.
The tower in the city
The Future of Living tower responds to the increasing demand for urban dwellings in Australia. It preserves the qualities of the hut. Each floor is an open plan and lacks a traditional facade; it contains many curtains and plants; it is full of furniture and rocks. Concrete cores and diagonal cross bracing rigidise the exposed CLT structure. Twenty-five square telescopic columns in a square grid, wooden slabs and three concrete elevator shafts repeat on each floor. The diagonal cross-bracing and a tilted fire stair make each level unique and specific. As in the case of the hut, the assemblages populating each floor respond to the needs of everyday life. They also adapt to the conditions of the city. Filtering pollution and sound, blocking winds on the top floors, ensuring comfort in periods of bad weather, their performance is scaled up according to the building size.
A UTS investigation for Allianz Australia. Urtzi Grau & Guillermo Fernández-Abascal (GFA, UTS School of Architecture) with Charles Curtin, Miguel Gilarte, Genki Ueyama, Charles Choi, Samson Ossedryver, Nicole Ho, Jamie Durie, BAC and Aiguasol for Allianz Australia.
_
Urtzi Grau & Guillermo Fernández-Abascal (GFA, UTS, GFA2)
Team: Charles Curtin & Miguel Gilarte (Mac and Cheese) & Genki Ueyama
Visualization: Charles Choi
Graphic Design: Nicole Ho & Samson Ossedryver
Consultancy: Jamie Durie
Technical support: BAC Engineering and Consulting Group and Aiguasol


