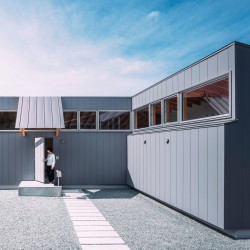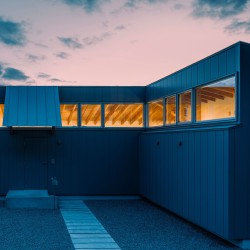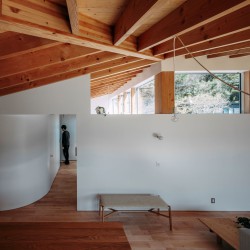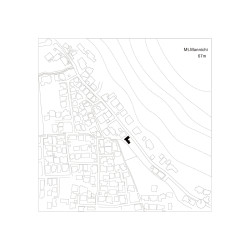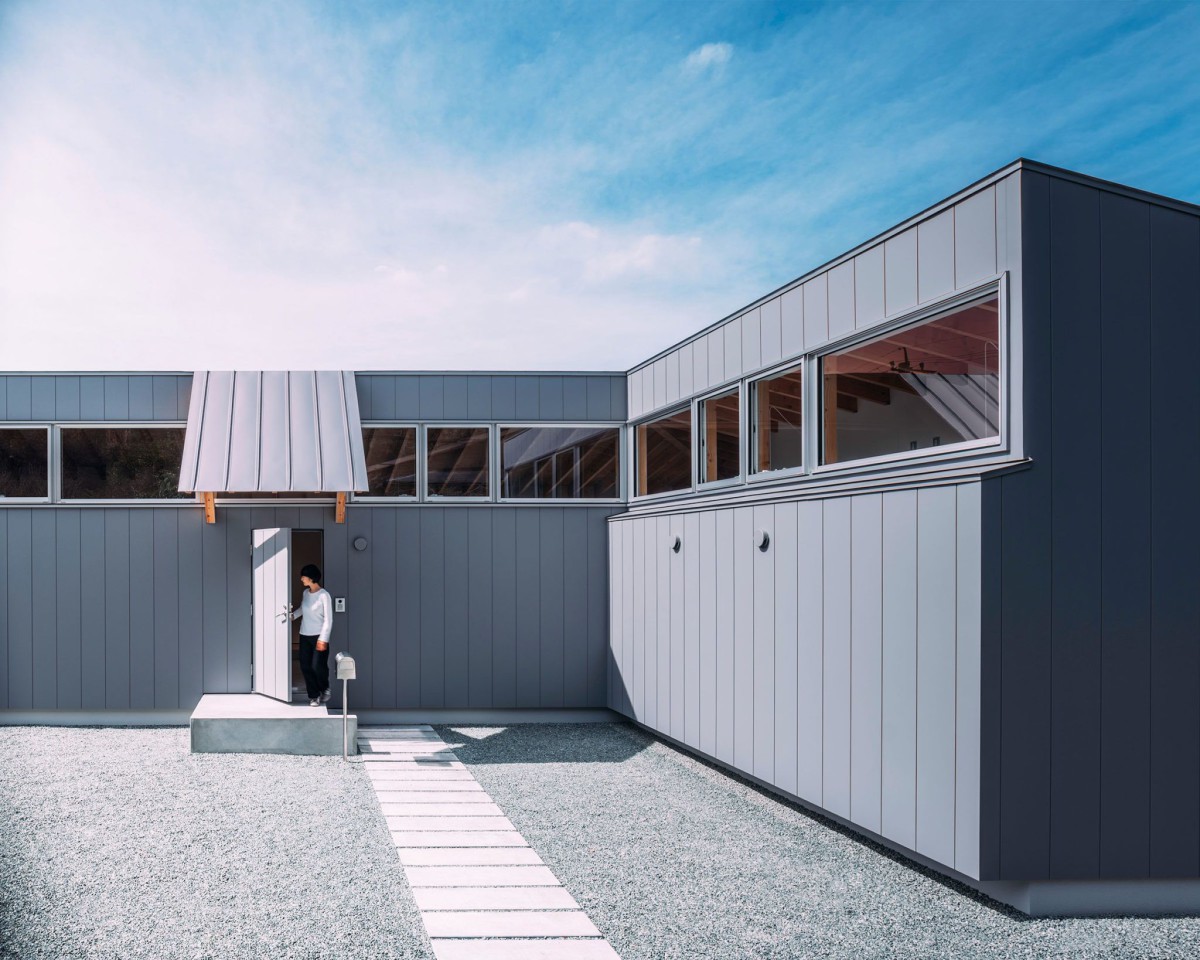
Yabashi architects & associates . photos: © yashiro photo office . + archdaily
The place is at the foot of the Mt.Mannichi. Around the site, there is a residential area that follows the contours of the mountain and a new residential area where various houses are mixed. The client wanted to live a quiet life while looking at the mountains and the sky. They wanted the three parking spaces needed to invite their parents and friends. Building a one-story building was also an essential requirement. We decided to plan a long and narrow area excluding the parking lot from the site.
The key to ensuring the necessary and sufficient privacy was to capture the landscape from a chimney-like window. The size and position of the window is determined by the angle of view that crops the surrounding houses and roads.The walls are separated by half-open walls, which prevent the boundary walls from dividing the landscape. Half-open walls allow you to see the mountains horizontally from anywhere in the house. This spatial structure also contributes to a stable lighting environment and a stable air environment.
The combination of chimney-like windows that share the light with the landscape and the semi-open structure that connects air to air creates a section buffer with the external environment. The appearance has the dual effect of exposing the structure of the ceiling that is illuminated at night. Elevation acts as a medium to convey the breath of life to the outside and participates in the landscape of a residential area.
Feeling multiple places in one place is an open consciousness that feels connected to the whole. The purpose of the experience is to go beyond the autonomous experience of architecture and create a sense of openness that leads to a true sense of living in this place.
_
敷地は駅前開発が進む熊本駅南西に位置し、なだらかな稜線をもつ万日山の山裾にある。 敷地周辺には山裾の等高線に沿った既成住宅地と整理された新興住宅地が併存し、様々なスタイルの住宅が混在する住宅地である。 施主は山や空への眺望と静かな暮らしのために土地を手に入れ、県外に住む両親や友人を招くために必要な3台分の駐車スペースと、老後を見据えた平家建ての住宅を希望していた。あらかじめ前面道路に直行した駐車計画を要望されていたことでL型のフットプリントが自明的条件であった。 万日山への視野角から導いた高窓で風景を取り込み必要十分なプライバシーを確保することを基調とし、所要室を高窓に沿って配置した。 所要室の界壁によって景色が断片化することを避けるため、所要室の界壁を欄間状に抜いたセミオープンな構成とし、視線が抜けることで万日山のなだらかな稜線をリニアにハイライトする空間構成とした。 この空間構成は北側の光を共有することで得られる安定した照度環境や高所換気と一室空間化による安定した空気環境の実現にも寄与している。 風景と光を共有する連続高窓と気配や空気が繋がるセミオープンな構成が組み合わさり、外部環境との間に断面的なバッファーとなって絡みついている。外部からは夜間照らされた天井の架構が立面として表れ、外へ生活の息遣いを伝える媒介となって周辺の住宅街の生活風景に参加する二重の効用を備えている。 子供室の壁の膨らみ、突起した家事スペース、曲壁を持つ書斎コーナー、オフセットした縁側にみられる小さな居場所はおおらかな主空間の空間体験にくびれとして作用し、外形には適度なほつれを生み出している。 一つの場所にいながら複数の場所の存在を知覚する経験は全体への繋がりを感じる意識的な開放感となる。 その経験による開放感は建築内部の自律した経験を超えて、この場所に住まうことの実感につながることを目指した。

