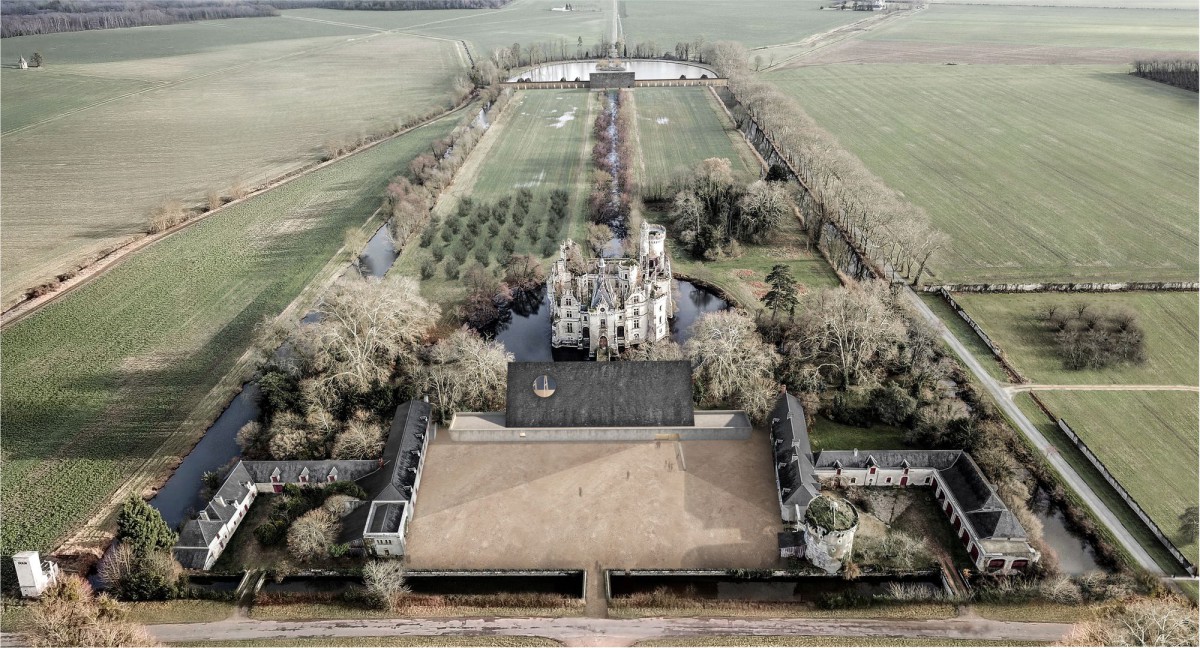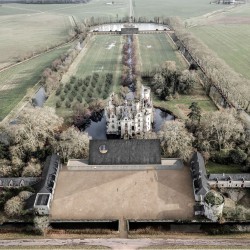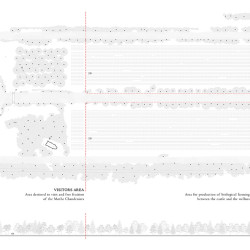THE CASTLE AND THE TERRITORY. The region where Le Château de Mothe-Chandeniers is implanted, is crossed by numerous rivers and affluent. The presence of water, the extensive agricultural fields and the old forest reserves, structure the landscape and model the territory as well as the way of designing and organizing the different properties that compose it. These characteristics are also reflected in the “water architectures”, through the design of canals, fountains and fresh houses in the gardens. It is also worth mentioning the presence of several covered water tanks that appear in the urban agglomerations or in their vicinity, that through the perfect relation with the territory, make the most of the crossing of the water lines taking advantage of them for the most diverse uses of the everyday life.
On the scale of the wider territory also arise as a reference for the region constructions, the several castles and gardens implanted along the Loire Valley. Due to their effectiveness in the use of existing water, later became more and more motivated by the appearance of what we traditionally understand as the French Garden of the 19th century. As for the main buildings, mostly built with local natural stone and wood, topped by towers and sloping roofs of dark tile, receive hundreds of visitors each year. In some of them such as Blois, Chambord or Azay-le-Rideau, water surrounds the immediate of the buildings, which certainly inspired the improvement works of Mothe-Chandeniers as it is visible in the original register of the commune of Trois- Moutiers dating from 1842.
WELCOME CENTER. The implementation of this building should take into account the reception and distribution of large tourist, that flows through its different spaces. For this reason, a large public square is defined along the western boundary of the property. Its design encourages openness to the community and appeals to the protection and appreciation of La Mothe-Chandeniers site.
The large free space promotes the transition between the street and the moment of entry into the Castle in the same way that it controls the entrance of the public inside the park. It is intended that this represents a receptive structure of the contemporary tourist that looks for, not only architectonic quality patrimony and absorbing natural landscapes, but who wants to understand in which way they dialogue with each other, making their visit an intense and diversified experience. In the interior, the program is mainly public. People are welcomed in an atrium where there is a counter that serves as information point and ticket office, and from where visitors can access to the remaining spaces such as: the store, which is located in direct relation with the main access and reception, and which precedes the exhibition spaces; the auditorium that is located to the right of the reception, and which relates to a less exposed area of the garden; the space that receives the temporary exposures to the left of the atrium; the permanent exhibition area, accessible on the upper floor by two staircases and service elevators that allow universal access to the upper floor, and privileges the view on the main elevation of the castle, where all the artistic pieces possible to recover from the interior of the castle as well as elements that aid its understanding. This space, which develops in direct relation with the structure of the roof serves not only the museum but also as a preferential space for contemplation of the castle, in a clear position of visual domination over the garden above the existing treetops.
On the ground floor, between the interior and the garden are the restaurant and a terrace, served by the kitchen and a small biological garden in the vicinity that promotes gastronomic experiences associated with the tranquility of the views of the castle and the channels that surround it.
THE CASTLE. Resting in the gallery high above the treetops, walking through the garden between the different spaces of the park, enjoying the solitary chapel hidden in the forest, enjoying a long meal on the terrace of the restaurant, taking a boat ride between the canals or simply admiring the lush landscape, every moment (even if imperceptibly) serve to contemplate and value the old castle as a common ruin that is intended to preserve in time. The access to the interior of the castle that remains in ruin, now ensuring its conservation through seasonal care to the vegetation that now inhabits the castle, as well as the introduction of small necessary joints between the floors, so that the access to a pier by the water or to the towers above the canopies, thus promoting the contemplation of the canals from the center of the park and from where it is possible to start / finish the boat routes, integrating in the course a recreational and leisure component through of the activation and valorization of the old quay located in the East façade of the ruin. Beyond that, this ruin serves as a platform that can serve different programs as well as serve as scenery for informal plays that may happen abroad, in relation to the auditorium that is implanted in the garden on the other bank of the canal.
WELLNESS CENTER + VILLAS. The spaces that constitute the Wellness Center seek a certain tranquility and abstraction as opposed to the more public spaces. The comfort and the invitation to stay extended that changes with the advance of the seasons refers to an environment that suggests the tranquility and relaxation also achieved through the presence of water, which is abundant and quiet here.
The villas located in the last space of the property call for the recollection, the immersion in the nature and the total distance of the more public spaces. Here we promote the idea of ecotourism that, in a way that is not intrusive in the landscape, promotes a sustainable occupation, linked to the natural and cultural heritage that encourages its conservation, thus promoting environments of clear introspection and well-being.
Each villa, comes as a model that can be replicated, expanded and easily replaced. Constructed with traditional local materials, its implantation (above the waters of the great lake), remember us of ancestral wood cabins and other constructions already mentioned previously, and refers to an experience of proximity to water that can also serve as a leisure space and that can cover recreational activities, diversifying the tourist offer.
_















