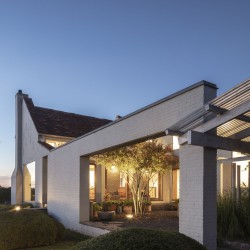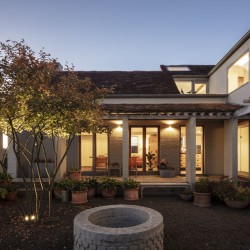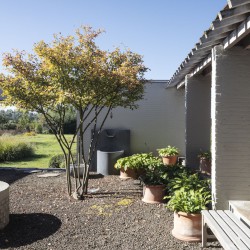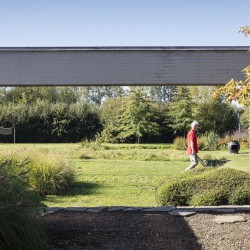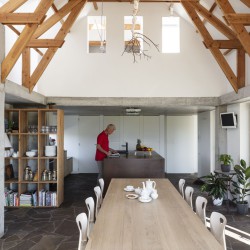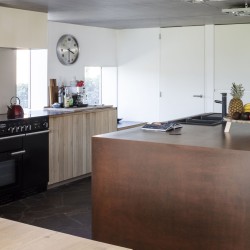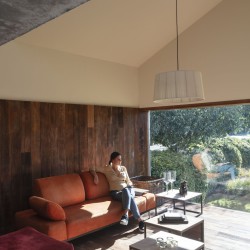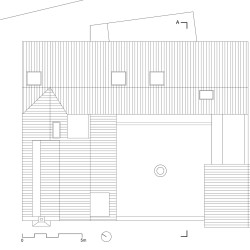Atelier Vens Vanbelle . photos: © Tim Van de Velde
After a very busy career Nico and Hilde wanted to create a haven of peace on this quietly located plot. The existing house was demolished and replaced by a completely new building.
The design is inspired by a monastery. The house has an L-shape, with 2 wings that border on a courtyard. The life in the house is initially focused on this courtyard, and from this courtyard one can enter the garden. The transition between inside and outside is soft and gradual. The floor runs from the inside out, there is a subtle level difference, and a combination of roofs and pergolas ensures a gradual transition between inside and outside. In the courtyard there is a central rain well that defines this outdoor space. A large frame with a view towards the garden was created in the garden wall. This courtyard is very intimate and at the same time very open, and evokes a holiday feeling.
The living functions were divided: the kitchen and spacious dining room on one side, the sitting area on the other side of the house. These living spaces on the ends of the two wings are slightly higher than the landscape, and the windows on the end faces are frames towards the landscape. Both living spaces are connected via a corridor that leads past the courtyard.
Being on the move from one room to another creates a certain slowness in the daily ritual, and provides extra peace of mind. During the walk one has a view of the courtyard and the underlying garden and landscape. This circulation is repeated on the first floor, and there is a staircase on both sides of the house so that the upper floor is part of the daily flow.
Inside, warm and natural materials were chosen. Wooden beams, visible concrete ceilings, concrete beams, natural stone, wooden floors, etc determine the character of this house. For the kitchen it was decided to integrate an old piece of furniture and is was covered with a worktop made of corten steel. A bath was placed in the master bedroom on the ground floor, above there’s an intimate bathroom with hammam in white mosaic.
This type of housing is anchored in the rural environment: life is calm and private, and the surroundings are visually framed in a well thought-out way. The concept also manifests itself in materialisation: the façades were erected in brick and were then coalesced. The roofs were provided with recovered tile pans.
_






