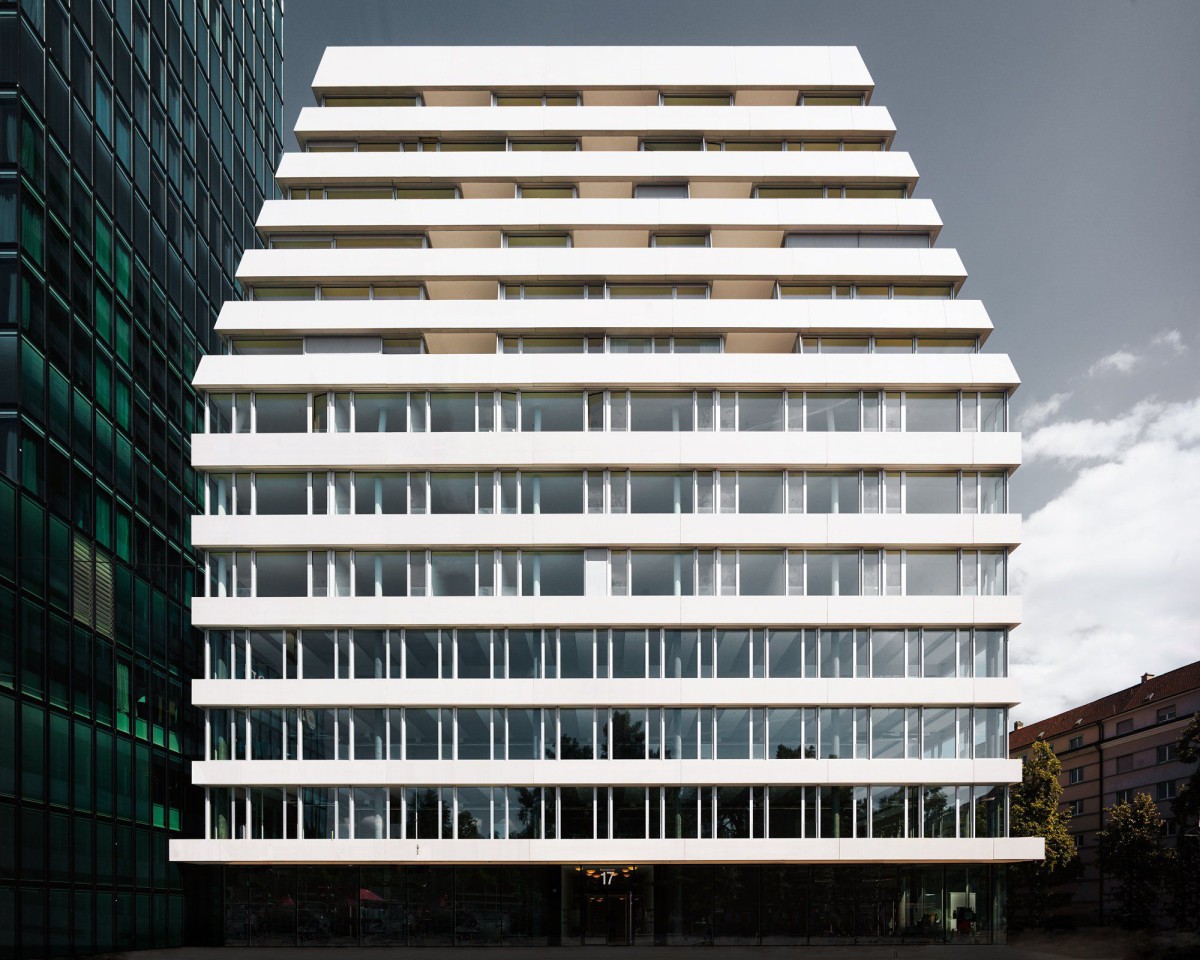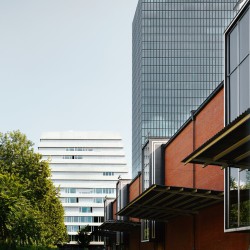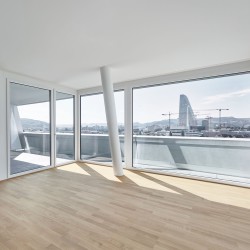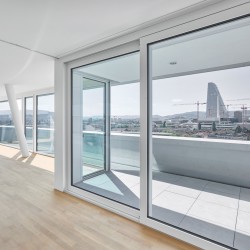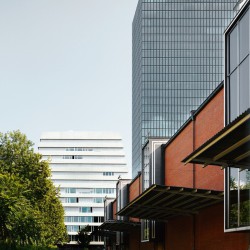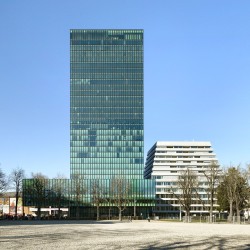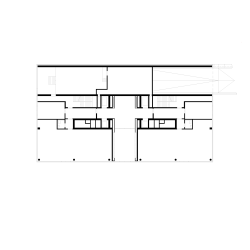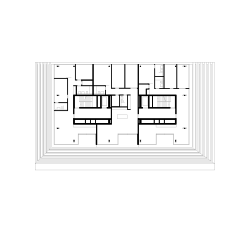Morger + Dettli Architekten . photos: © Valentin Jeck . © Ruedi Walti
The 13-story townhouse is located in the immediate vicinity of the Basel Trade Fair Tower and forms an ensemble together with this tower and the adjacent Fair Hall 2. In order to create a square in front of the building, the building is set back from the Trade Fair Tower. The ground floor accommodates public uses while there are flexible office spaces as well as 81 different-sized apartments on the upper floors. The legal angle of light incidence and the corresponding 3-sided taper of the building gives it its specific shape. The architectural expression is determined by surrounding bare concrete balustrades that are tapered towards the bottom as well as window bands made of naturally anodized aluminum.
_
Residential and commercial development Rosentalstrasse, Basel
Architecture © by Morger + Dettli Architekten
2011 – 2018 Project and construction
Client: Zürich IMRE AG
Floor space: 14’600 m²

