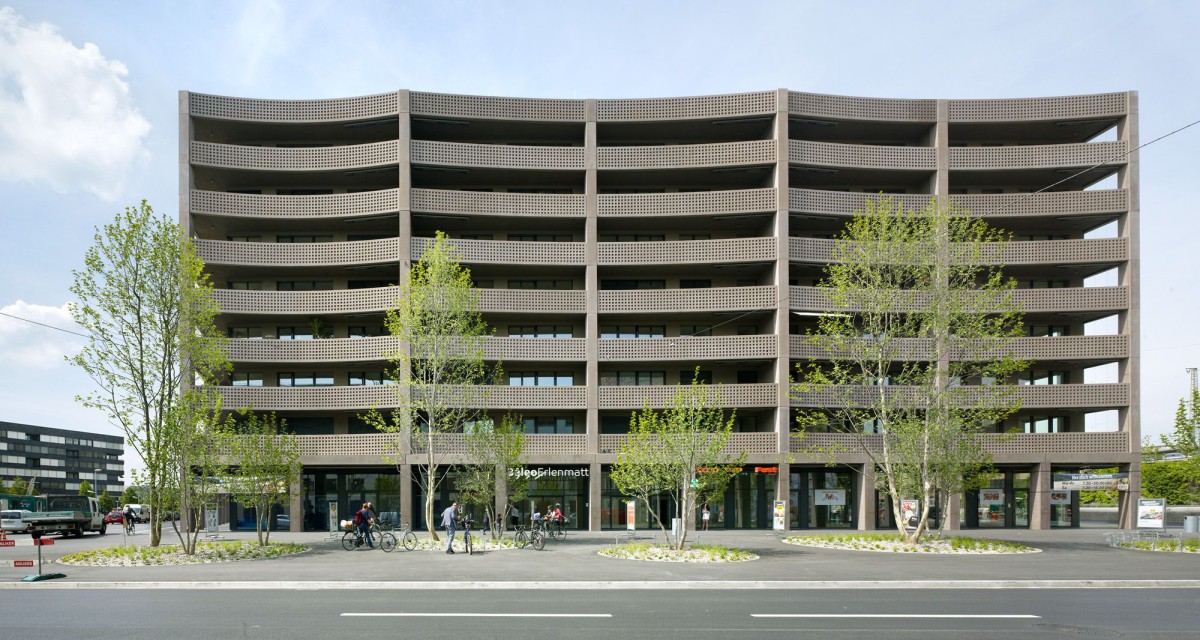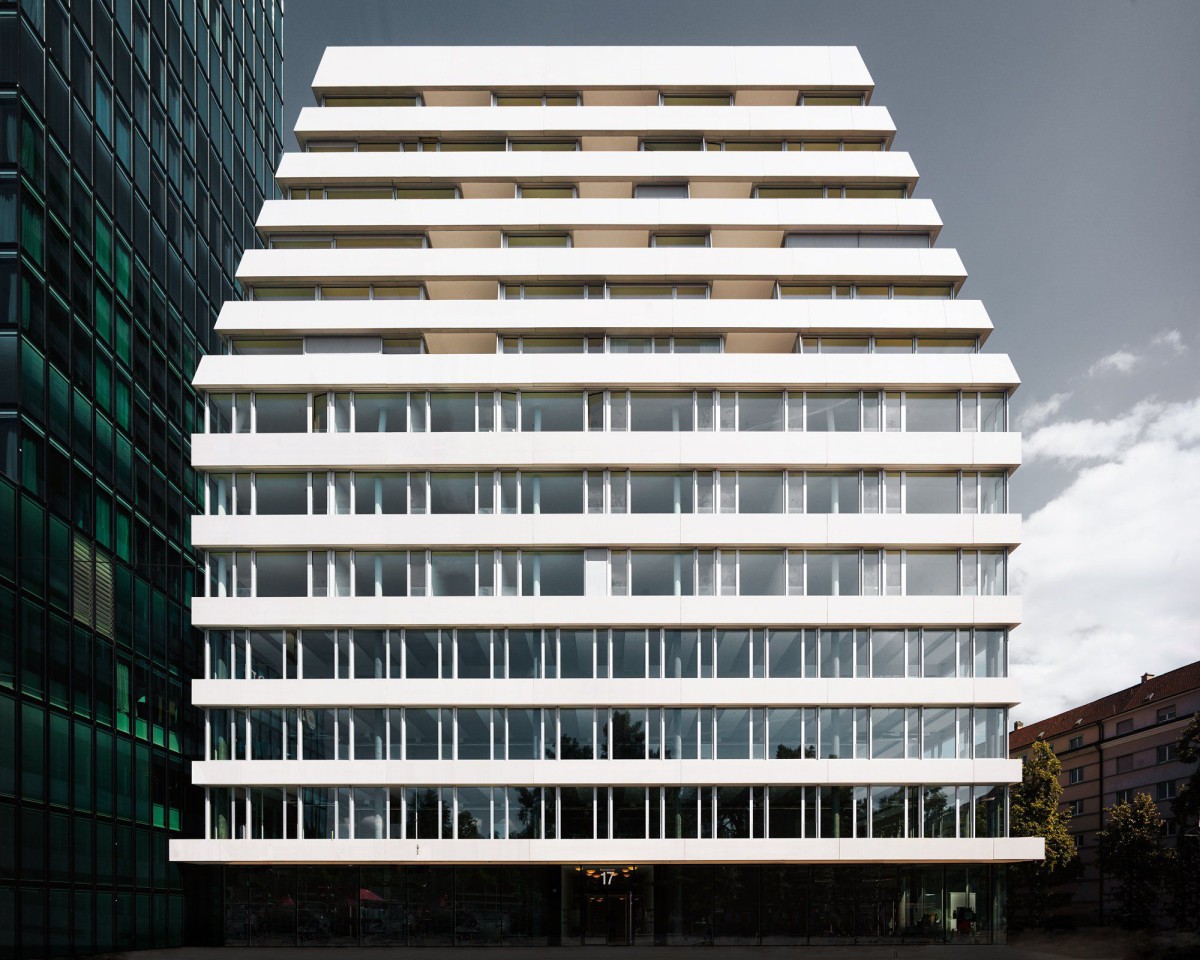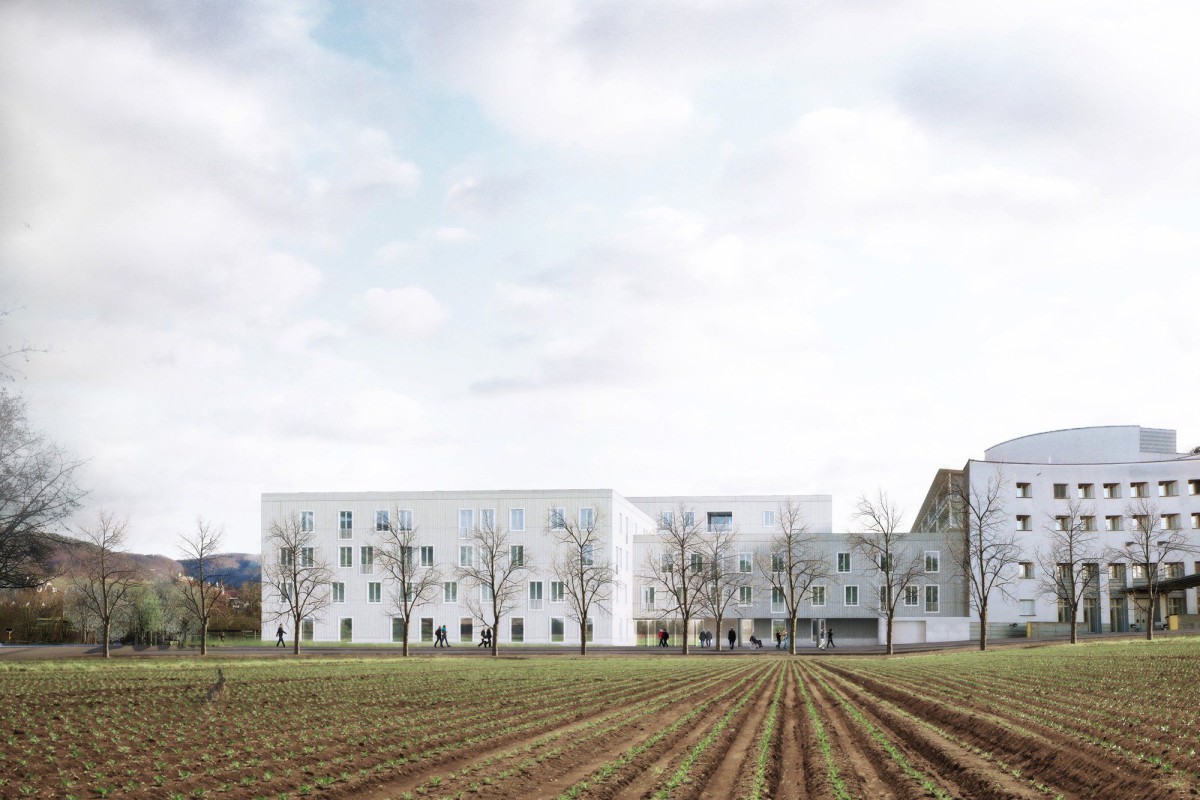By means of setbacks and recesses, the differentiated volume breaks up what appears to be a large form and fits in with the scale of the surrounding area. The result is a coherent “centre”. With the aid of bends in the building’s form, the structure opens up in three directions, creating spaces with different qualities. Open to the public, the ground floor houses utility and commercial areas, with the 1st to 3rd floors reserved for residential units. Views of the surroundings in conjunction with apartment layouts with an open-plan living and dining area create a sense of spaciousness. Continue reading Morger Partner
Tag: Morger DettliMostrar todas las entradas
Morger + Dettli
Morger + Dettli Architekten . photos: © Ruedi Walti . + architectes
On the Erlenmatt building site A between Erlenmatt, Erlenstrasse and Signalstrasse, a new building for residential, trade and commercial use is being built. The project includes five to eight floors above ground level as well as two spacious inner courtyards. Based on the concept of the adjacent building sites, all apartments are accessible from the courtyards. All in all, there will be 317 apartments with 2.5 to 4.5 rooms of different interior fitting standards as well as areas for quiet small businesses on the ground floor. Continue reading Morger + Dettli
Morger + Dettli
Morger + Dettli Architekten . photos: © Valentin Jeck . © Ruedi Walti
The 13-story townhouse is located in the immediate vicinity of the Basel Trade Fair Tower and forms an ensemble together with this tower and the adjacent Fair Hall 2. In order to create a square in front of the building, the building is set back from the Trade Fair Tower. The ground floor accommodates public uses while there are flexible office spaces as well as 81 different-sized apartments on the upper floors. The legal angle of light incidence and the corresponding 3-sided taper of the building gives it its specific shape. The architectural expression is determined by surrounding bare concrete balustrades that are tapered towards the bottom as well as window bands made of naturally anodized aluminum. Continue reading Morger + Dettli
Morger Partner
Morger Partner Architekten . photos: © Steffen Kunkel . architecture © by Morger + Dettli Architekten
Das Areal zwischen Dom und Römer in der Frankfurter Altstadt wird neu bebaut. Es ist nicht der grosse Massstab gesucht, sondern eine „Renaissance“ der mittelalterlichen Strukturen. In dem Gestaltungsplan sind die Volumen der Bauten sowie gewisse Materialien der Fassade vorgegeben. Das Wohnhaus zeichnet sich durch eine Architektursprache der datierbaren Zeitlosigkeit aus. Die Fassadenmotive sind vertraut und aus dem Repertoire einer jahrhundertealten, städtischen Hausbautradition übernommen, fein interpretiert und nuanciert. Continue reading Morger Partner






