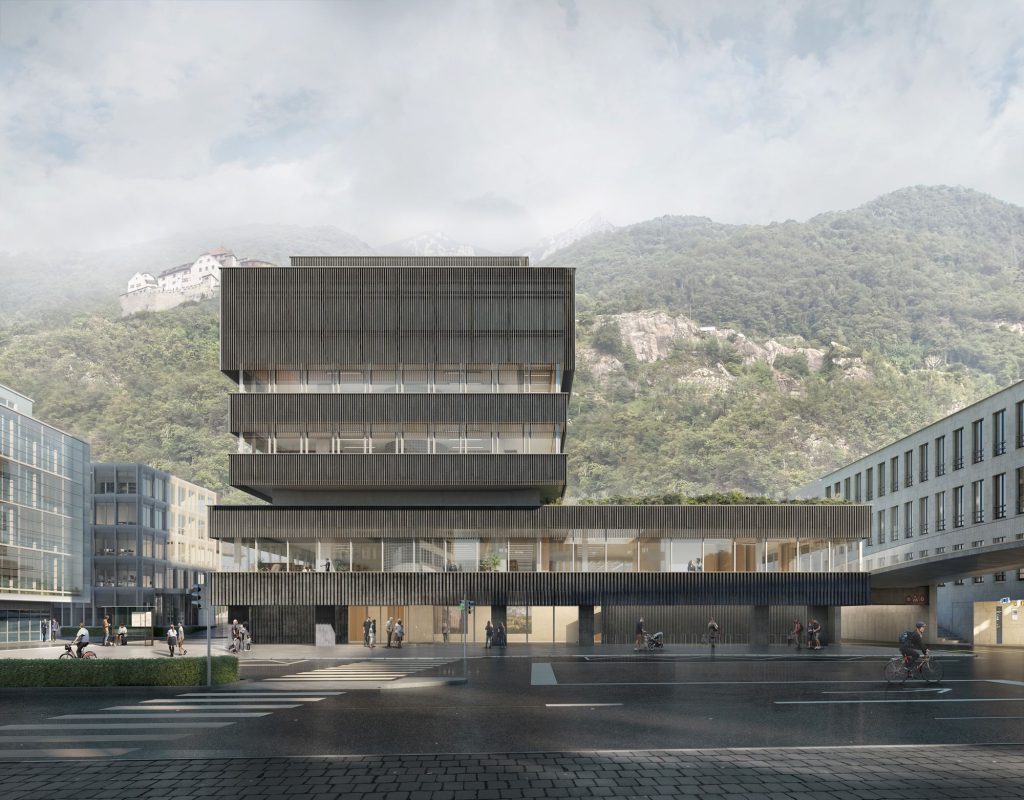
Morger Partner Architekten . photos: © Maris Mezulis
Radio Basel residential development, completed this year. Continue reading Morger Partner

Morger Partner Architekten . photos: © Maris Mezulis
Radio Basel residential development, completed this year. Continue reading Morger Partner

Morger Partner Architekten . Miller & Maranta . WALDRAP Architekten
Conversion of the “Postreitergebäude” into a public urban block. Continue reading Morger . Miller & Maranta . WALDRAP

Morger Partner won the competition for the National Library of Liechtenstein in cooperation with Martini Schäfer Baumanagement, Ulaga Weiss Bauingenieure and Antje Gamert Architektur und Landschaft. Continue reading Morger Partner
By means of setbacks and recesses, the differentiated volume breaks up what appears to be a large form and fits in with the scale of the surrounding area. The result is a coherent “centre”. With the aid of bends in the building’s form, the structure opens up in three directions, creating spaces with different qualities. Open to the public, the ground floor houses utility and commercial areas, with the 1st to 3rd floors reserved for residential units. Views of the surroundings in conjunction with apartment layouts with an open-plan living and dining area create a sense of spaciousness. Continue reading Morger Partner
Morger Partner Architekten . renders: © Morger Partner Architekten
Updated scheme of Depot Hard. Continue reading Morger Partner