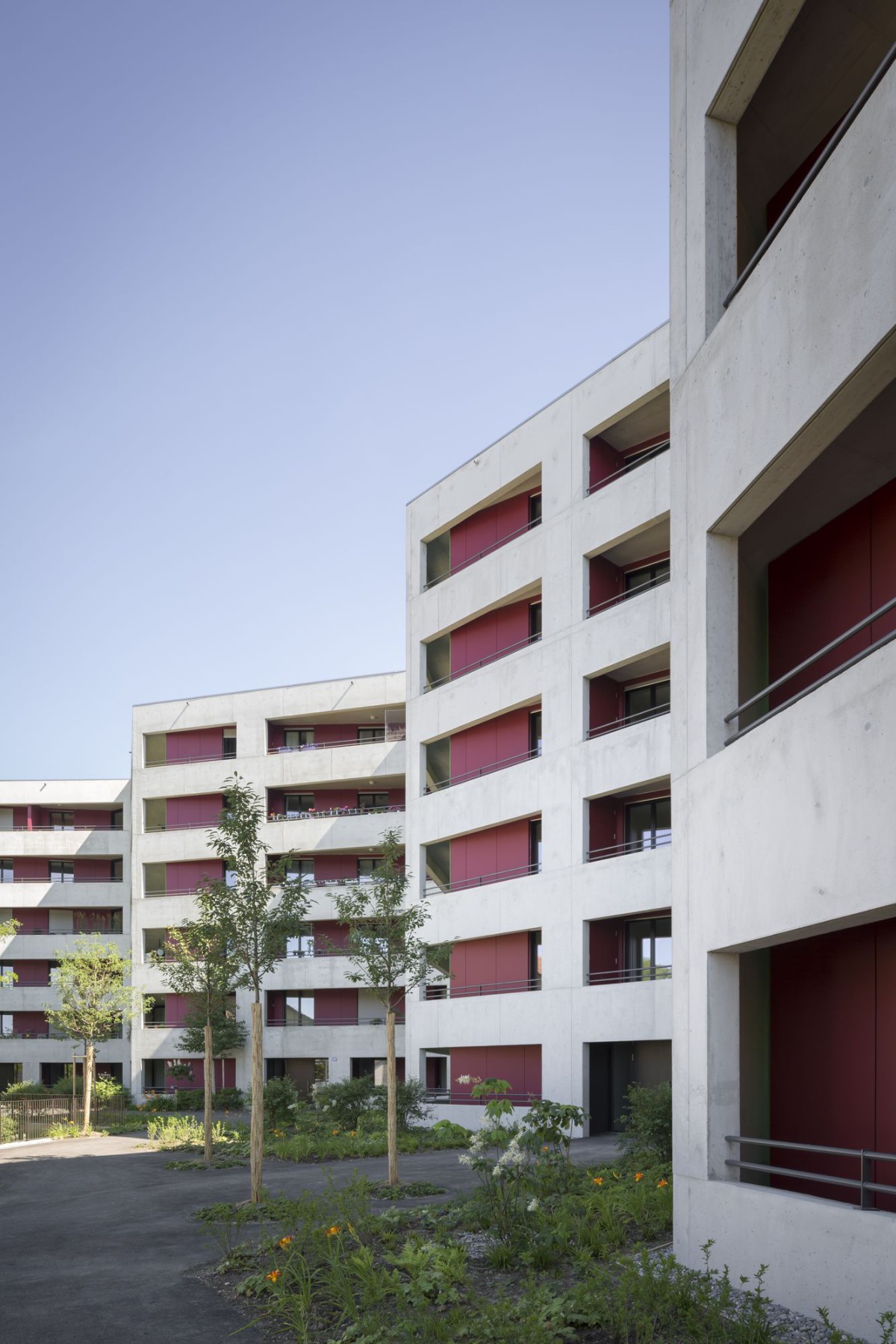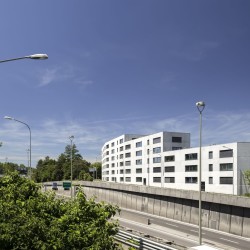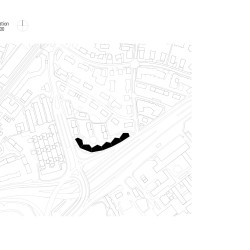Luca Selva Architekten . photos: © Ruedi Walti . © Yohan Zerdoun
The immediate proximity of a very busy highway is the originator for the staggered and segmented structure. Yet noise prevention does not define the building’s appearance but rather adds a pleasant normality.
_
The basic typological unit is formed by a core giving access to two apartments per floor. This unit is multiplied six times, with slightly variating proportions forming the oblong body of the structure. To the east the building backs away from the road junction to form a curved structure that harmoniously leads over to the existing buildings. The subtlety of this new type of apartment consists in the fact that the facade on the garden side to the north bulges outwards in order to increase the amount of facade of the bedrooms while the facade facing south and exposed to the noise is kept as short as possible.
Text by Christoph Wieser
–
Südkurve | 60 cooperative apartments, Zurich-Oerlikon
Replacement residential buildings for the Linth-Escher building cooperative, Zurich-Oerlikon
Design competition upon preselection
Client: building cooperative Linth-Escher
Competition: 2008, 1st place
Execution 1s stage: 2010-2012
Execution 2nd stage: 2012-2014























