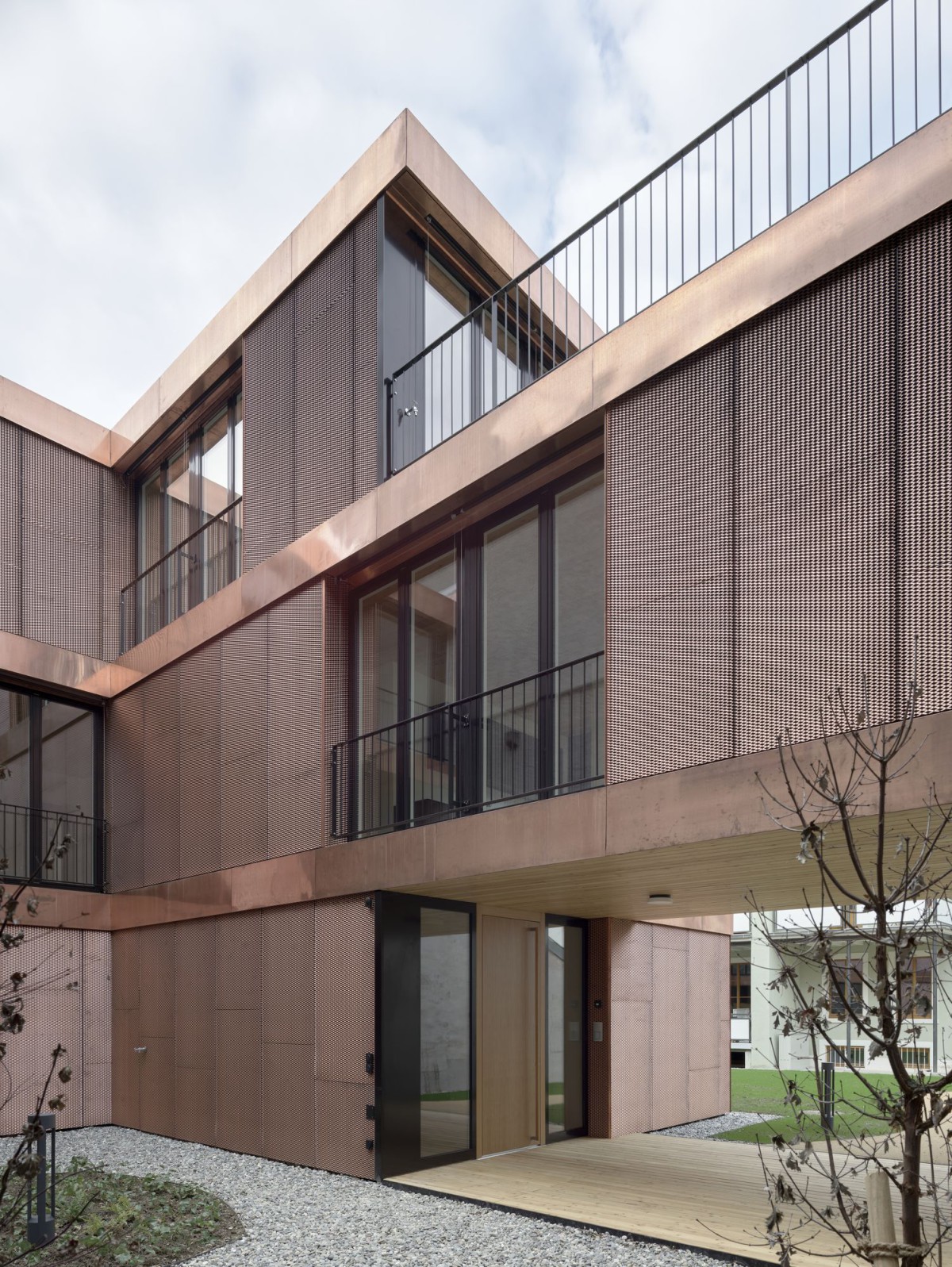
LUCA SELVA ARCHITECTS . photos: © BARBARA BÜHLER
The topography of the Bruderholz district of Basel is characterized by a slope upwards to the south while the overall morphology of the built environment of this quarter of the city is open. The building plot is an area formerly used for road maintenance loading and unloading and is situated at the rear of an important access road with a beautiful avenue of trees. With a steeply rising incline, northern orientation, many existing trees, and difficult access at the rear, the site, in short, posed every conceivable challenge. For the competition entry we focused on issues concerning unbuilt or open spaces and exposure to light developing three geometrically different floors concave-shaped towards the outside. Continue reading LUCA SELVA





