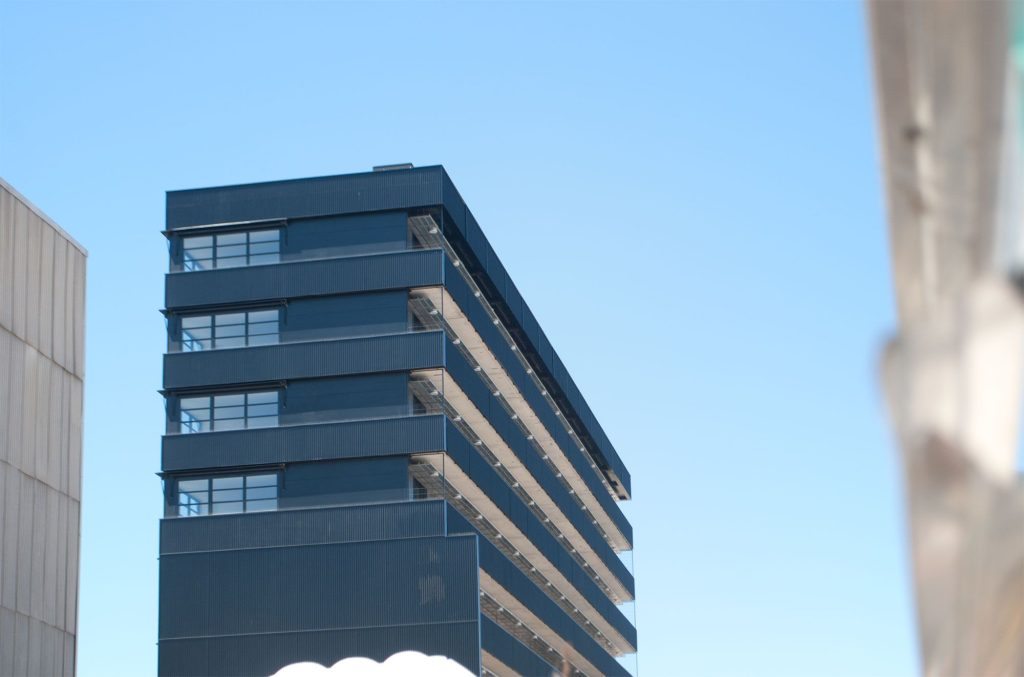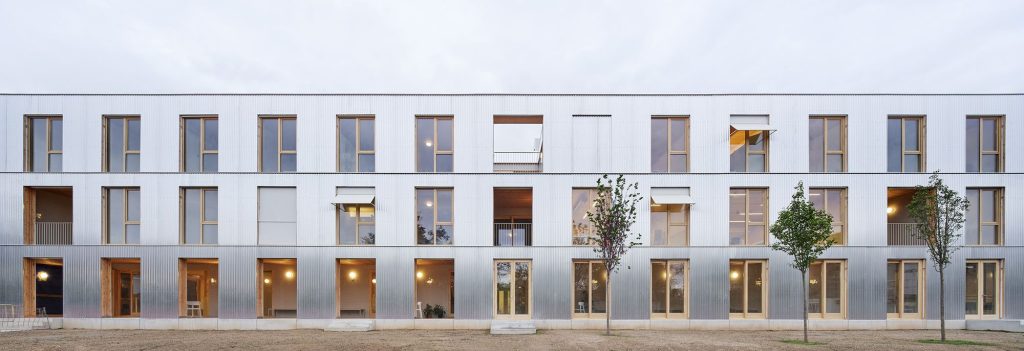
Vivas Arquitectos . Exe Arquitectura
Social Housing. 45 industrialized modular apartments. Continue reading Vivas . Exe

Vivas Arquitectos . Exe Arquitectura
Social Housing. 45 industrialized modular apartments. Continue reading Vivas . Exe

VIVAS Arquitectos . photos: © José Hevia
Above Kennedy Square in the Sarrià-Sant Gervasi neighborhood in Barcelona, on the same plot where the old reception center was located, the new facility is being built that includes a day center and a night center with the capacity to accommodate 100 homeless women. Continue reading VIVAS Arquitectos

Pau Vidal . Vivas Arquitectos . fotos: © José Hevia
This project is a result of a public open call by the Barcelona City Council to alter the use of a lot located in the Marina del Prat Vermell neighborhood, classified as VPO with surface rights in favor of housing cooperatives for a minimum of 75 years. The self-promotion and subsequent collective management by the cooperative Llar Jove Marina Prat Vermell SCCL has involved the participation of 32 neighbors in the process (design, construction, and use) generating the opportunity to jointly project their specific needs, investing in the community dimension as one of the main values. Continue reading Vidal . Vivas
Arquitectura Produccions . Pau Vidal . Vivas Arquitectos . photos: © José Hevia
The project is located in a singular block of the Eixample district, formerly fragmented by the railway and currently opened to new public spaces. Two separate volumes define a large green central courtyard and circulation areas. The building facing the street consolidates the front of the block and the second one is conceived as an isolated building, even separating itself from the limits of the plot to respond to the existing irregular urban voids. Continue reading Arquitectura Produccions . Vidal . Vivas
Vivas Arquitectos . renders: © Play-time
La propuesta responde a la existente complejidad urbana a través de un nuevo edificio capaz de albergar los diversos usos en diferentes niveles, echando un paso atrás respecto de los límites del solar para asegurar unos espacios libres adecuados y conseguir la máxima exposición solar y privacidad. Los diferentes volúmenes y terrazas permiten introducir vegetación a todos los niveles y conservar el arbolado existente de gran porte en las calles. Este singular edificio de usos múltiples se plantea con fachadas de carácter unitario evitando añadir nuevos elementos disonantes en el entorno urbano. Continue reading Vivas