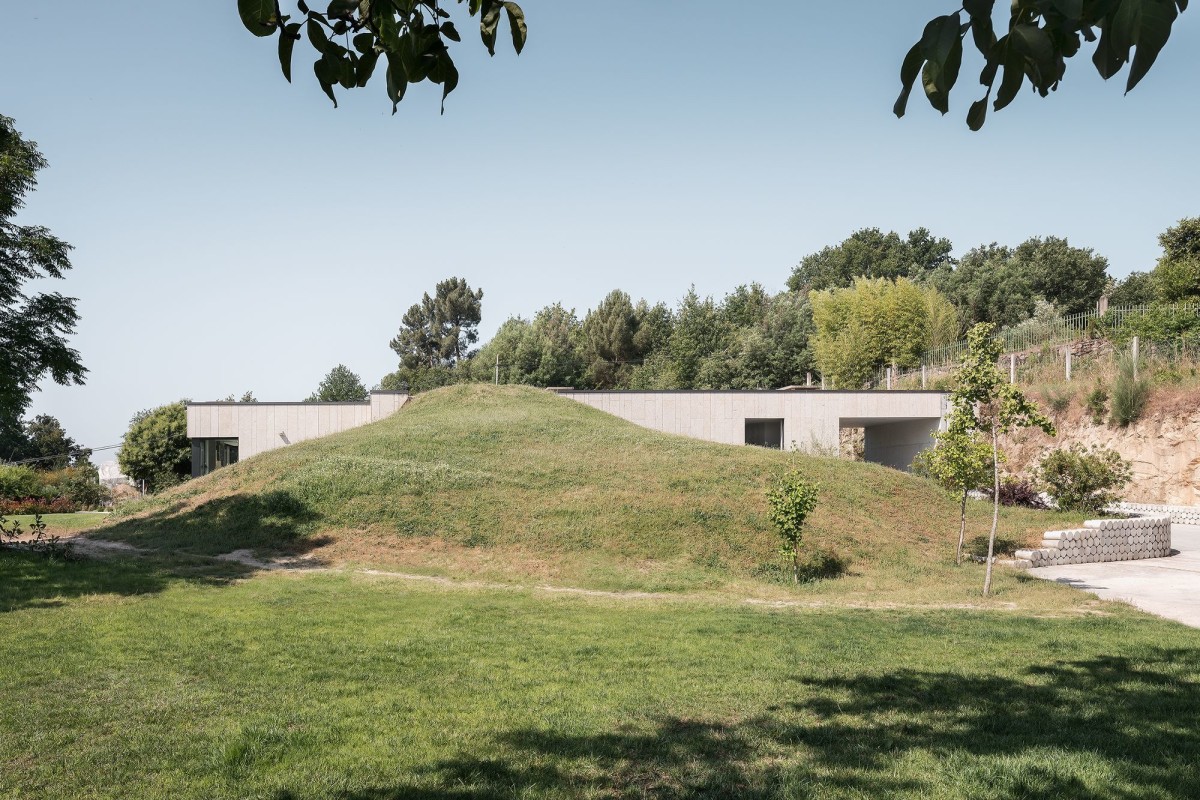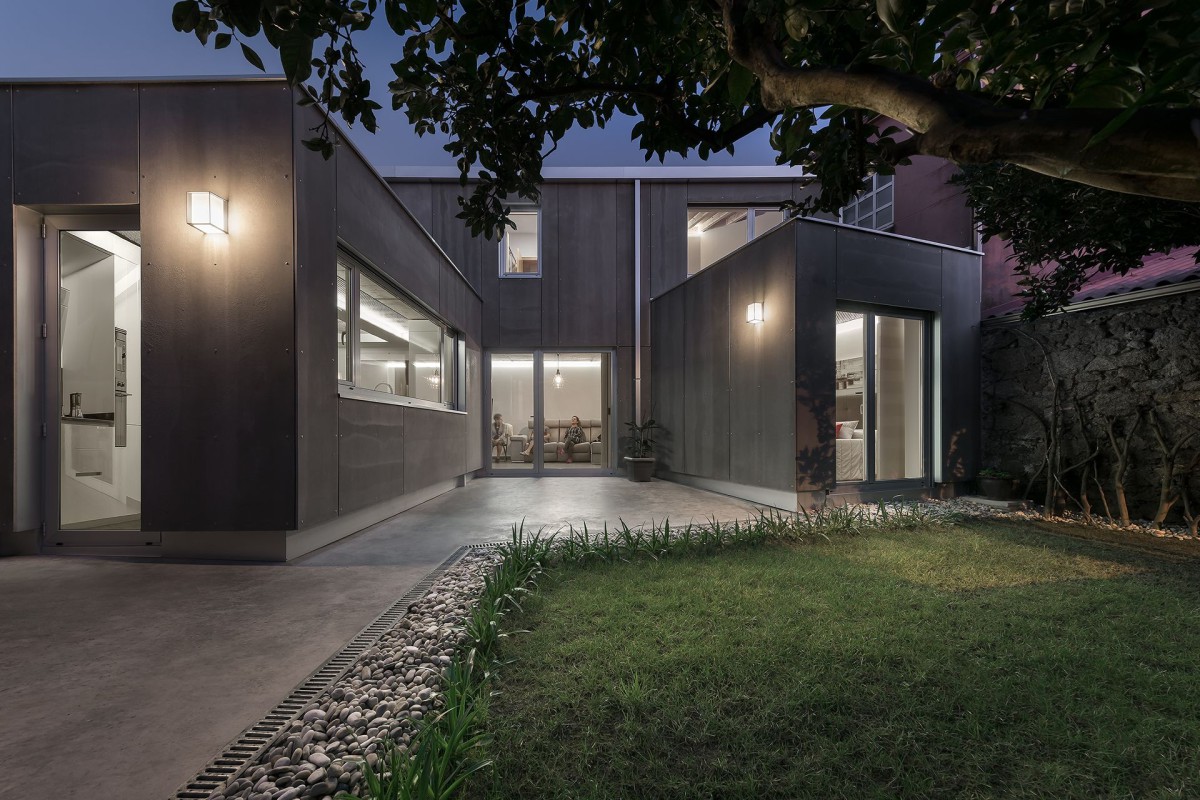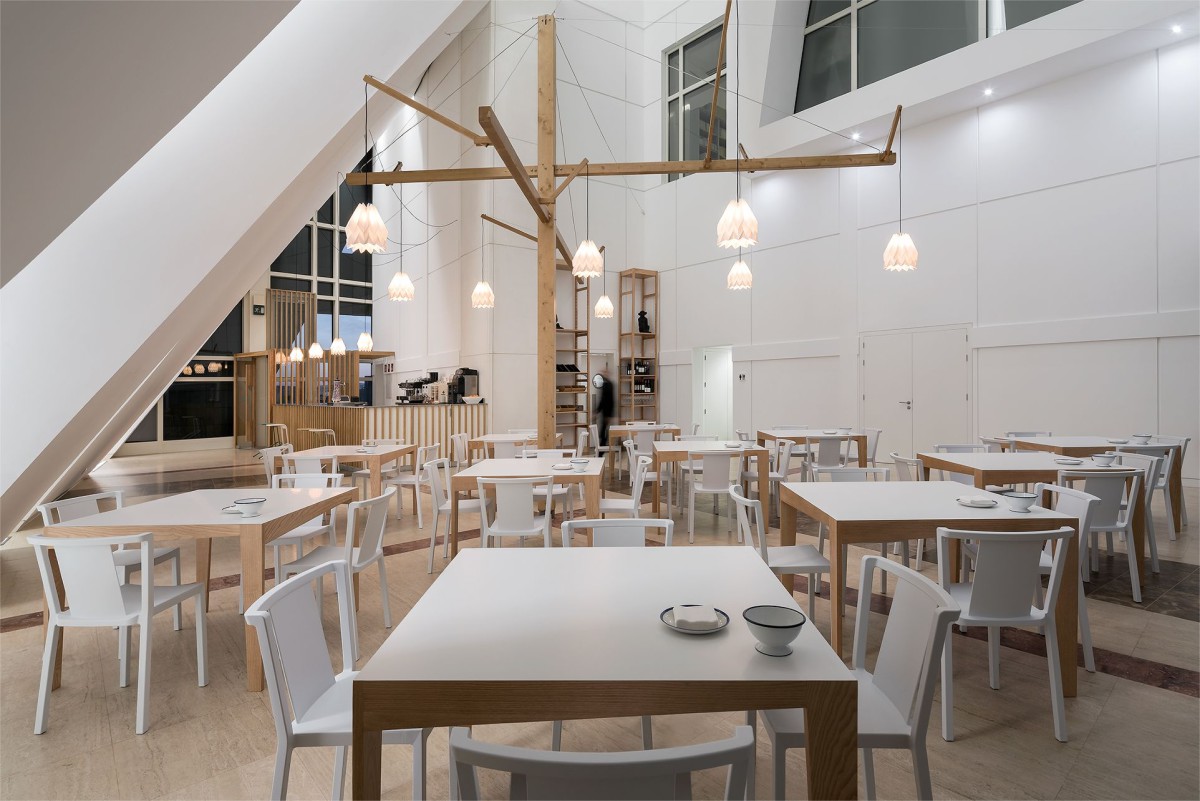
trespes.arquitectos . fotos: © Iván Casal Nieto
The main building is set back from the street and it is arranged on two floors. The ground floor is the older one, built more than 150 years ago and presenting 75 cm width stone load-bearing walls. Very altered, this is where the living room and the kitchen can be found. The top floor, where the bedrooms are located, comes from a later intervention. This building is fully adapted to the topography, which results in a 36 cm jump in the middle of the ground floor. Continue reading trespes.arquitectos





