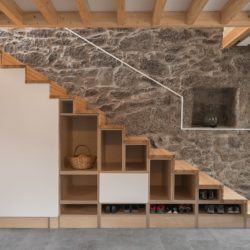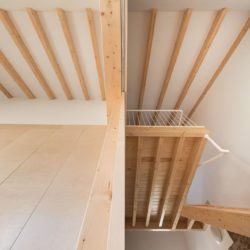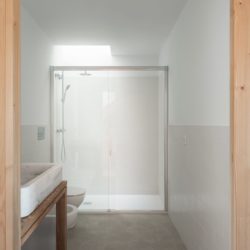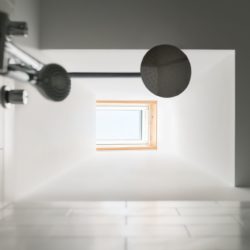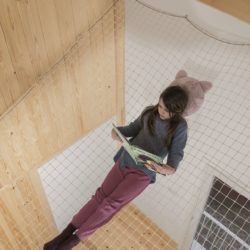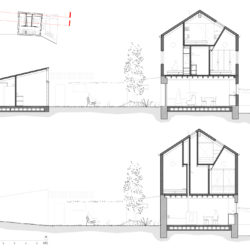
trespes.arquitectos . fotos: © Iván Casal Nieto
The main building is set back from the street and it is arranged on two floors. The ground floor is the older one, built more than 150 years ago and presenting 75 cm width stone load-bearing walls. Very altered, this is where the living room and the kitchen can be found. The top floor, where the bedrooms are located, comes from a later intervention. This building is fully adapted to the topography, which results in a 36 cm jump in the middle of the ground floor.
“Memories are like plants: some of them must be quickly eliminated in order to help the rest develop, transform, flourish.” Marc Augé. Las formas del olvido. Pág. 23. Gedisa. 1998
The main building is set back from the street and it is arranged on two floors. The ground floor is the older one, built more than 150 years ago and presenting 75 cm width stone load-bearing walls. Very altered, this is where the living room and the kitchen can be found. The top floor, where the bedrooms are located, comes from a later intervention. This building is fully adapted to the topography, which results in a 36 cm jump in the middle of the ground floor.
There is a shared space with the adjoining house at the back of the dwelling (the eira). At the end of it, there can be found a storage space (the alpendre).
Lastly, there’s a vegetable garden with a lemon and an orange tree at the foot of the hórreo, evoking its past. It is connected with the main road through a right of way.
The intervention creates and habitable ground floor, composed of the main building’s ground floor, the eira and the alpendre. Accessibility is resolved by the entrance patio, where there can be found quick access through a staircase and a ramp, both of which define a space that can be used for parking.
Clients stated their priorities from the beginning: to preserve and value the existing building. The project adapts to those limits while growing, for the house expands upwards by locating two bedrooms on the first floor and another one in the attic. In order to fit the third bedroom, the bathroom height is reduced to 2.20 m, resulting in bigger volumes of bedrooms.
Vertical movement is resolved by single-flight stairs and on the first floor, there’s a big 5-meter-long desk attached to it. The attic never reaches the facade, letting light through and generating a big connection space through the bedroom’s antechambers. At the end of the path, there is a net, intended for reading while watching the sky through the roof’s perforation.
The alpendre, situated in the backyard, is cleaned and improved by building a wooden lattice facade. The big front is composed of two similar-sized parts: the fixed one, where the access door is located, and the movable one, which runs over the fixed one and opens up the space. Inside it, you can find the celebration space, the laundry room, a bathroom, and storage space.
_
trespes.arquitectos
Alberte Pérez, Carlos Mosquera, Enrique Iglesias
Colaboradores:
Pablo Midón Vidal [Arquitecto]
Alejandro Lastra Salazar [Arquitecto]
Víctor Amoedo Vázquez [Arquitecto]
Alejandra García Macías [Arquitecta]
Carolo Losada Soto [Estructura]
Andrés Laxe [Aparejador]
Situación Lugar de Laxe s/n. 15.174 Culleredo [A Coruña]
Fecha Redacción Proyecto e Final de obra:
Redacción: Junioo 2019
Finalización Obra: Diciembre 2021
Sup. Construida:
163,80 m²
Presupuesto:
155.000 €
Créditos Fotográficos:
Iván Casal Nieto
La parcela que en la que se actúa es una tira de 46 metros de lardo y un de ancho que varía entre 7 y 9 metros. Orientada en los testeros a Este-Oeste, el terreno va subiendo hacia el Oeste. Tiene dos edificaciones que sectorizan y cualifican los espacios libres.
Los recuerdos son como las plantas: hay algunos que deben eliminarse rápidamente para ayudar al resto a desarrollarse, a transformarse, a florecer.
Marc Augé. Las formas del olvido. Pág. 23. Gedisa. 1998
La edificación principal, retranqueada de la calle, se dispone en dos plantas. La planta baja, la más antigua, construida hace más de 150 años, con muros de carga de piedra de espesor de 75 cm. está muy transformada y alberga la sala y la cocina. La panta superior, fruto de una intervención posterior, se encuentran los dormitorios. Esta edificación se adapta totalmente a la topografía lo que provoca un salto de cota a mitad de planta de 36 cm.
En la parte posterior de la vivienda está la eira un espacio compartido con la vivienda colindante, en el fondo de este espacio el alpendre, un espacio de almacenaje.
Por último, se encuentra la huerta, con un limonero y un naranjo que custodian los pies de un hórreo que evoca su pasado. La huerta se comunica con la carretera principal mediante una servidumbre de paso.
La actuación marca una cota cero habitable, formada por la planta baja de la edificación principal, la eira, y el alpendre. La accesibilidad a esa cota se resuelve en el patio de entrada mediante un acceso rápido, escalera y una rampa que contornea un espacio libre que se puede utilizar para estacionamiento.
Los clientes marcar desde el inicio sus prioridades, conservar y poner en valor la edificación existente. La propuesta se adapta a esos límites y crece, la vivienda se expande hacia arriba disponiendo dos habitaciones en la primera planta y otra en el bajo cubierta. Para poder situar el tercer dormitorio se reduce la altura en el baño a 2.20, dejando que las habitaciones, de reducidas en dimensiones en planta, tengan un generoso volumen.
Las comunicaciones verticales se resuelven con escaleras de un solo tiro, en planta primera se adosa a esta un gran escritorio de 5 metros de largo. El Altillo nunca llega a las fachadas dejando pasar luz y generando un gran espacio de relación entre las antesalas de los cuartos, al final del recorrido se sitúa una red/hamaca para el disfrute de la lectura viendo el cielo a través de la perforación de la cubierta.
En el patio se encuentra el alpendre, que se limpia y se construye una fachada en celosía de madera, similar a la de los antiguos palleiros. La gran portada esta formada por dos partes de dimensiones similares, una fija, donde se sitúa la puerta de acceso y otra móvil que corre sobre la fija y abre el espacio cubierto sobre la eira. En el se disponen, aparte del espacio de celebraciones, la zona de lavado y secado de ropa, un baño y un almacén.




