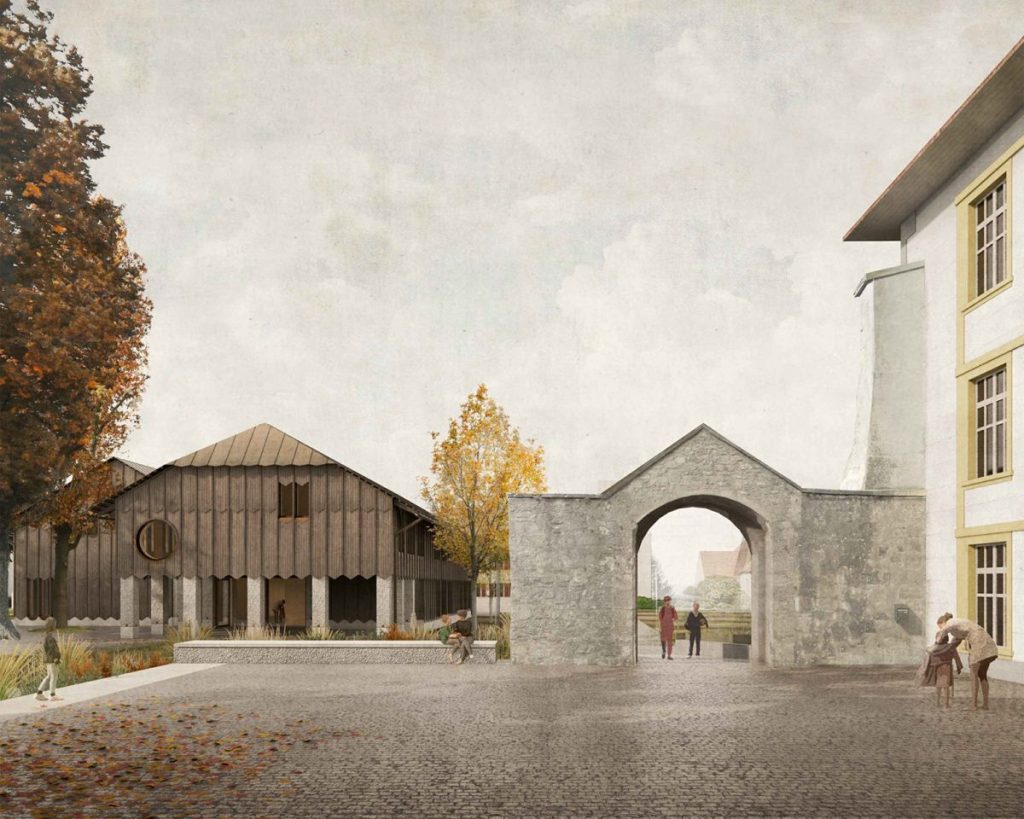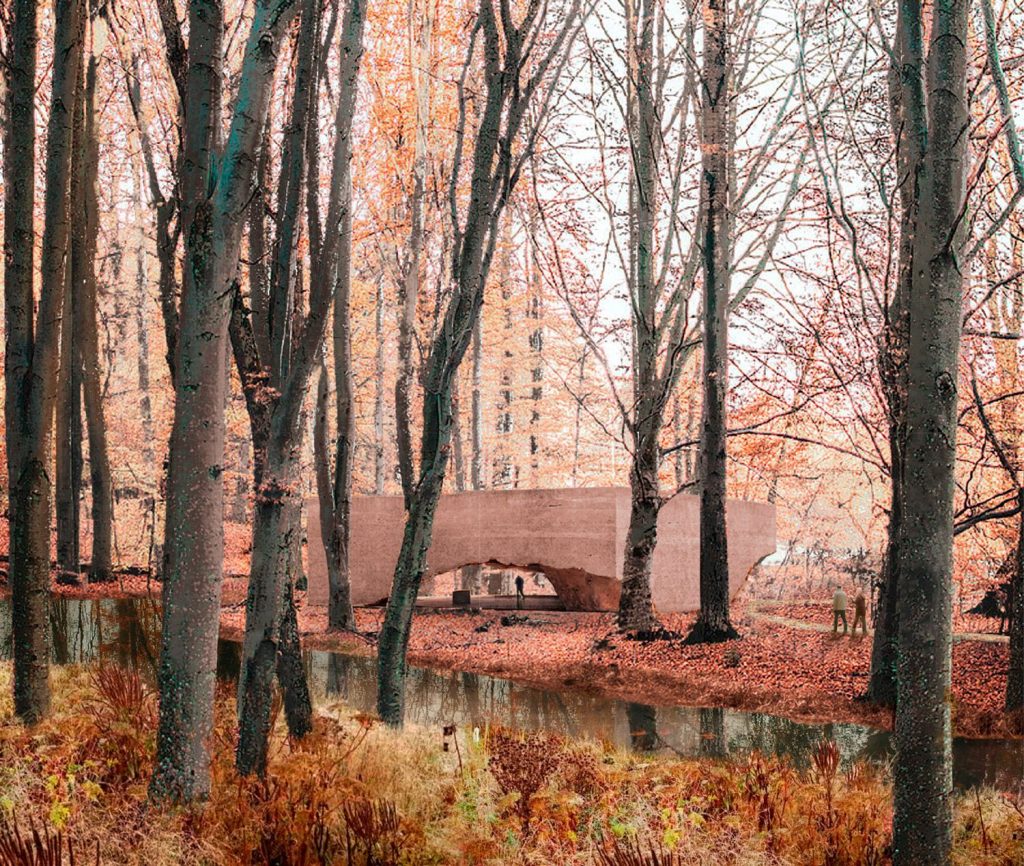
TEd’A arquitectes . Bakker & Blanc architectes
First prize to build a new school in Cugy, Switzerland. Continue reading TEd’A . Bakker & Blanc

TEd’A arquitectes . Bakker & Blanc architectes
First prize to build a new school in Cugy, Switzerland. Continue reading TEd’A . Bakker & Blanc

TEd’A arquitectes . photos: © Luis Díaz Díaz
A courtyard house that includes traditional typological and climatic strategies and adapts to the specific characteristics of the site.
The proposal is arranged following the longitudinal direction of the plot. The structure of load-bearing walls and the small vaults follow the long direction of the site, allowing views towards the mountains and accompanying the movement of the breeze. Continue reading TEd’A arquitectes

Un espai central geomètricament clar. Una habitació central que es relaciona i relaciona les diferents peces. Els serveis se situen en forma de creu, mentre que les habitacions principals ho fan en diagonal, dilatant la percepció espaial. Viure des del centre. Al centre del centre, com a situació més habitual, es dibuixa una taula de menjar. Ubicant el menjar al centre de l’espai. Menjar com a acte de relació social, però també com a plaer, com a part central de les nostres cultures. Continue reading Ted’A arquitectos

What a new church should be?
A physically small space, but huge spiritually.
A contemporary new building, but with a strong historical legacy.
A strong space but sensitive.
A solid and robust construction, with subtle natural light.
An introspective space, which invites to reflection and spirituality, but also an extroverted space, which invites to enter and gathers people.
A building with strong individual identity, but also a building that contributes to the collective identity on that specific place and environment. Continue reading TEd’A . GAFPA

TEd’A arquitectes (Irene Pérez y Jaume Mayol)
Pay most attention to the environment. “Som on som” (We are where we are), wrote Perejaume in Paraules Locals, with a devilish play on the verb “be”.” Continue reading TEd’A arquitectes