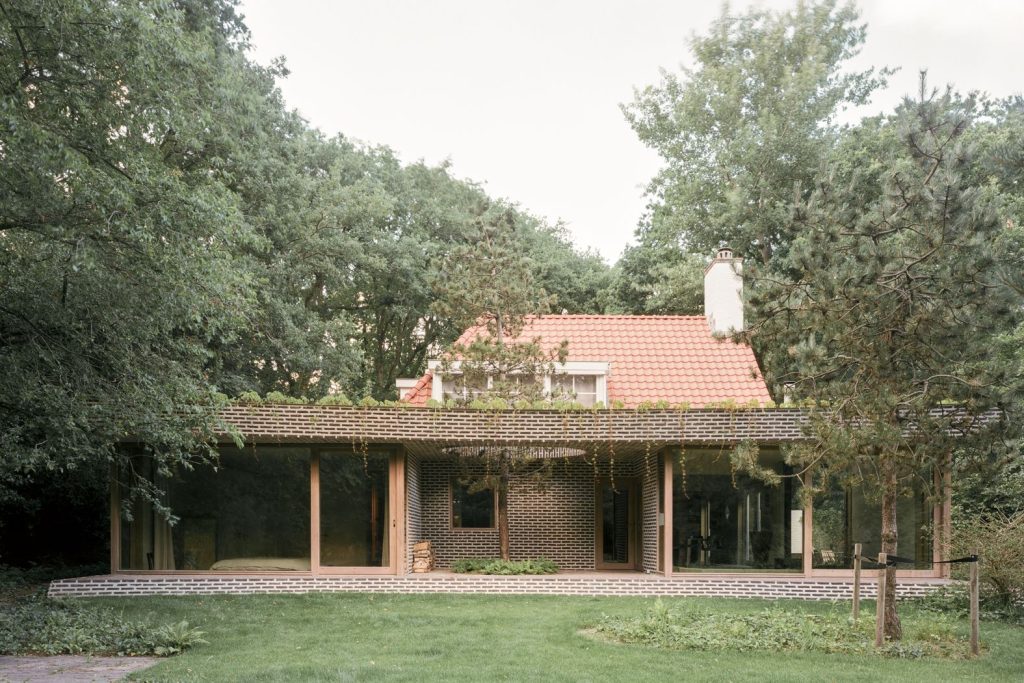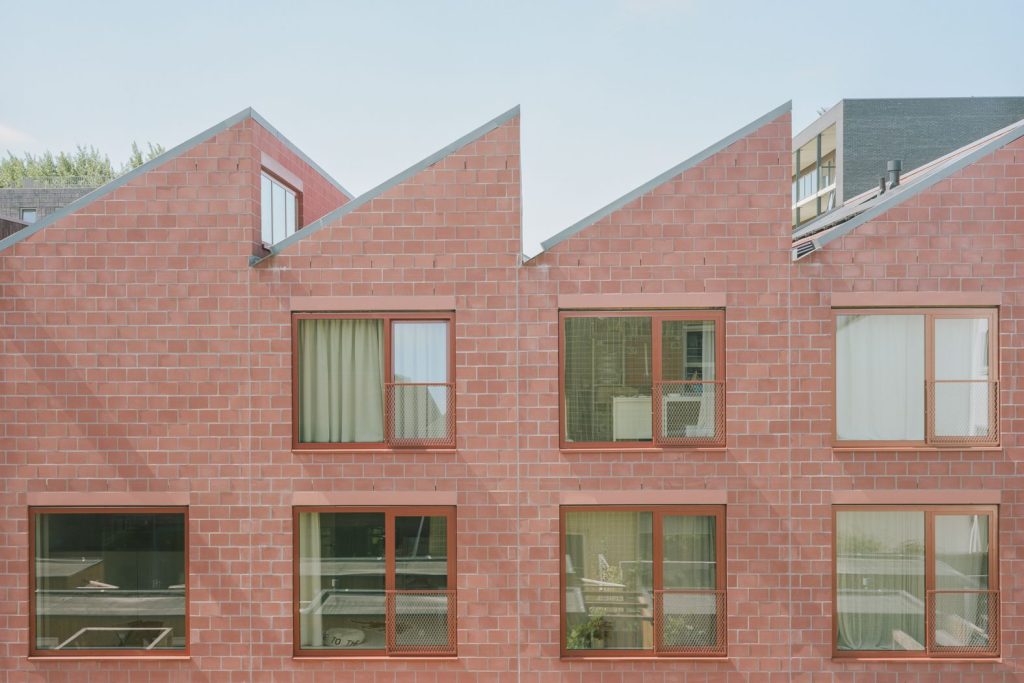
Space Encounters . photos: © Marcel van der Burg
In an industrial landscape that used to be dominated by shipbuilding yards, dry-docks and mighty cranes, The Doors serves as a beacon for a new future. Amsterdam Buiksloterham is transforming into a vibrant part of the city where living, working, playfulness and sculptural expression come together. The Doors is part of the dynamic masterplan Buiksloterham City-Plots, which was one of the first transformations in this area of Amsterdam. The plan consists of larger building block ensembles that together form a dense and mixed-use neighbourhood. The urban integration of the building into the adjacent developments refine the architectural appearance and the spatiality of the design. Continue reading Space Encounters




