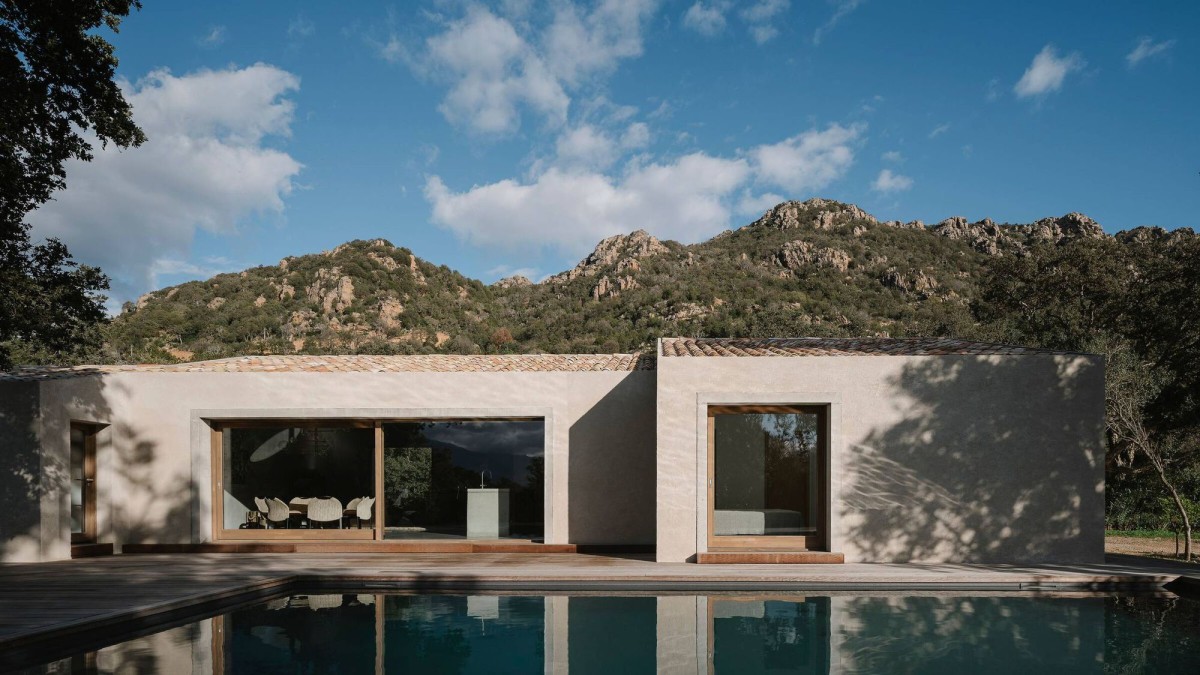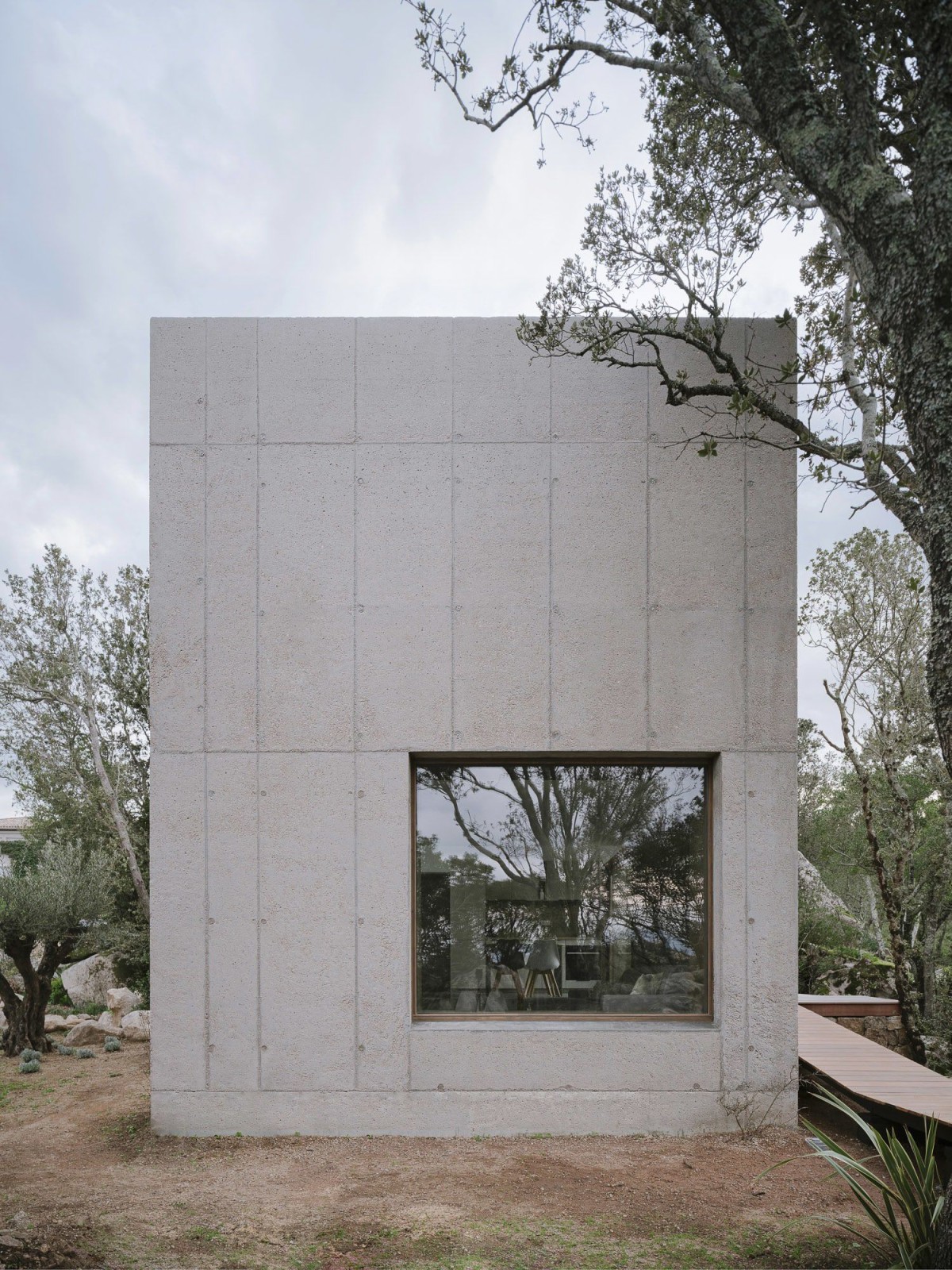
Orma architettura . photos: © David Giancantarina . © Julien Kerdraon
Le projet consiste à réaliser six passerelles à l’échelle du maquis, des ruisseaux et rivières en venant les effleurer. A l’échelle du grand paysage les installations veulent disparaitre au grès de ces espaces naturelles, sauvages et peu fréquentés par la mise en œuvre d’une structure légère et transparente. En effet, ces installations se révèlent aux visiteurs dans sa totalité dans un rayon inférieur à 30 mètres. Continue reading Orma architettura





