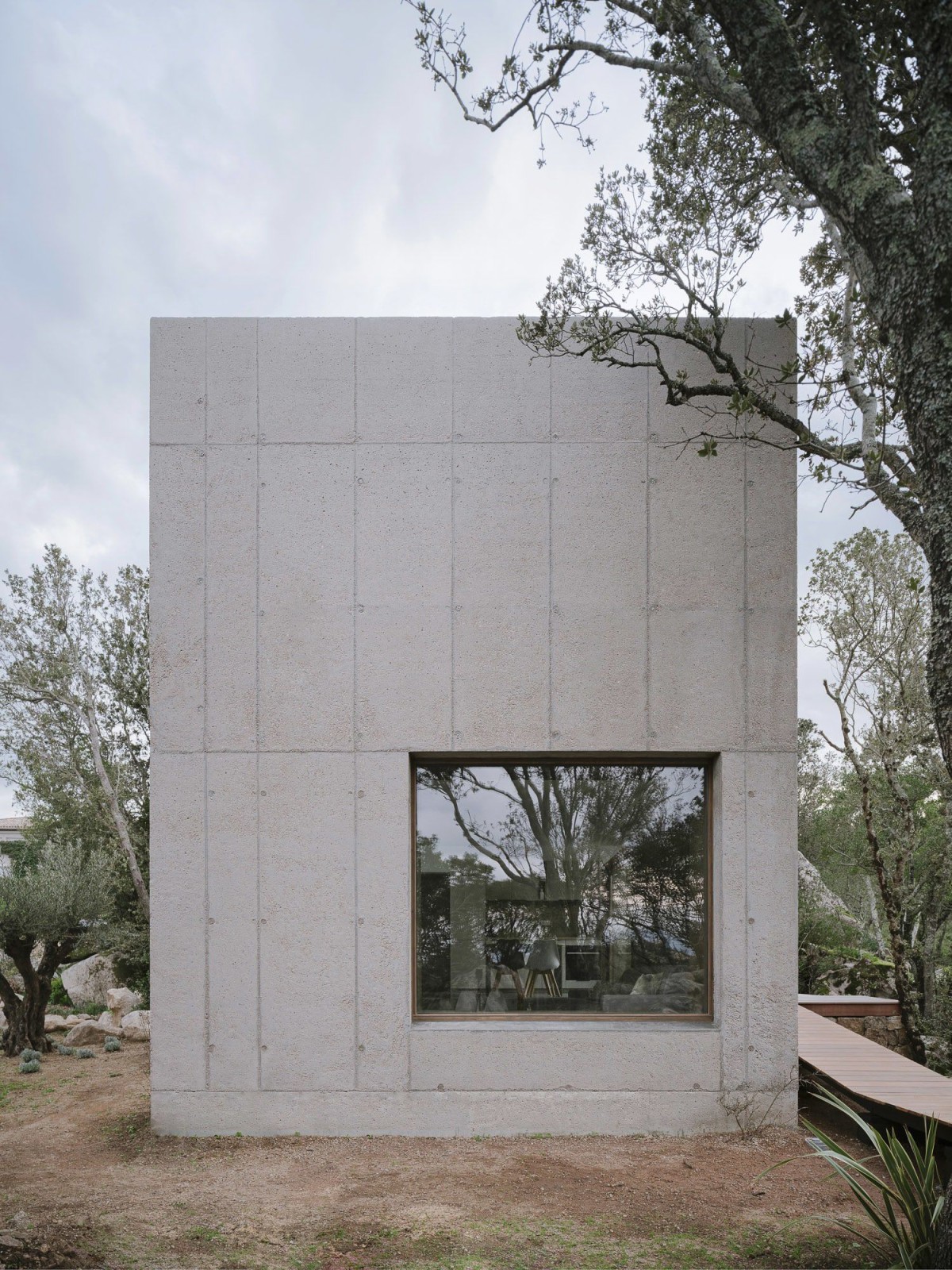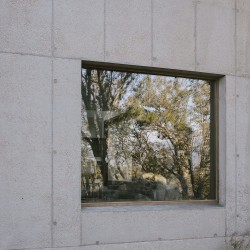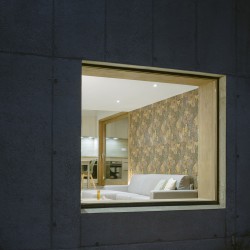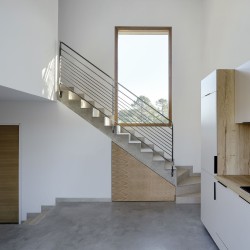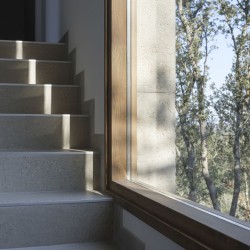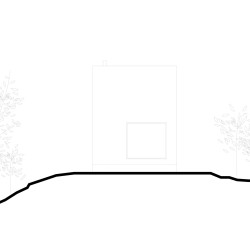ORMA architettura . photos: © Julien Kerdraon . © David Giancatarina
Casa R project is established in a sensitive and complex landscape. Located at the very end of the village of Sotta (South Corsica), where the urban development area ended.
The ground is a succession of rocks with a huge vertical drop, facing Omu di Cagna Mountain Range. In order to rightly insert the volume between two rocky spurs, we imagined a very simple and vertical house that would have a minimum impact on the ground.
Taking into account its context and a tight budget, this project is very mineral and made as a simple volume sandblasted concrete in order to highlight its aggregate that converse with the surrounding rocks.
Imagined as a stone bloc built to shelter a program, this work has very different interior ambiances made of different heights and wood windows.
_
Réalisation d'une résidence pour un artiste. Le projet de la Casa R s’implante dans un site paysager à la fois complexe et sensible, situé en limite d’urbanisation avec le village de Sotta. Le terrain est une succession de blocs rocheux avec un importa de l’Omu di Cagna. Afin d'insérer avec justesse le volume entre deux éperons roche la verticale, ayant le minimum d'impact au sol. Au regard de ce contexte, le projet se veut très minéral et se définit comme un volume simple fait de béton sablé afin de faire ressortir ses agrégats qui cherche à dialoguer avec les rochers avoisinant. Tel un bloc de pierre creusé afin d'abriter le programme, l'ouvrage affiche des ambiances intérieures totalement différentes, faites de jeux de hauteurs et de menuiseries bois.

