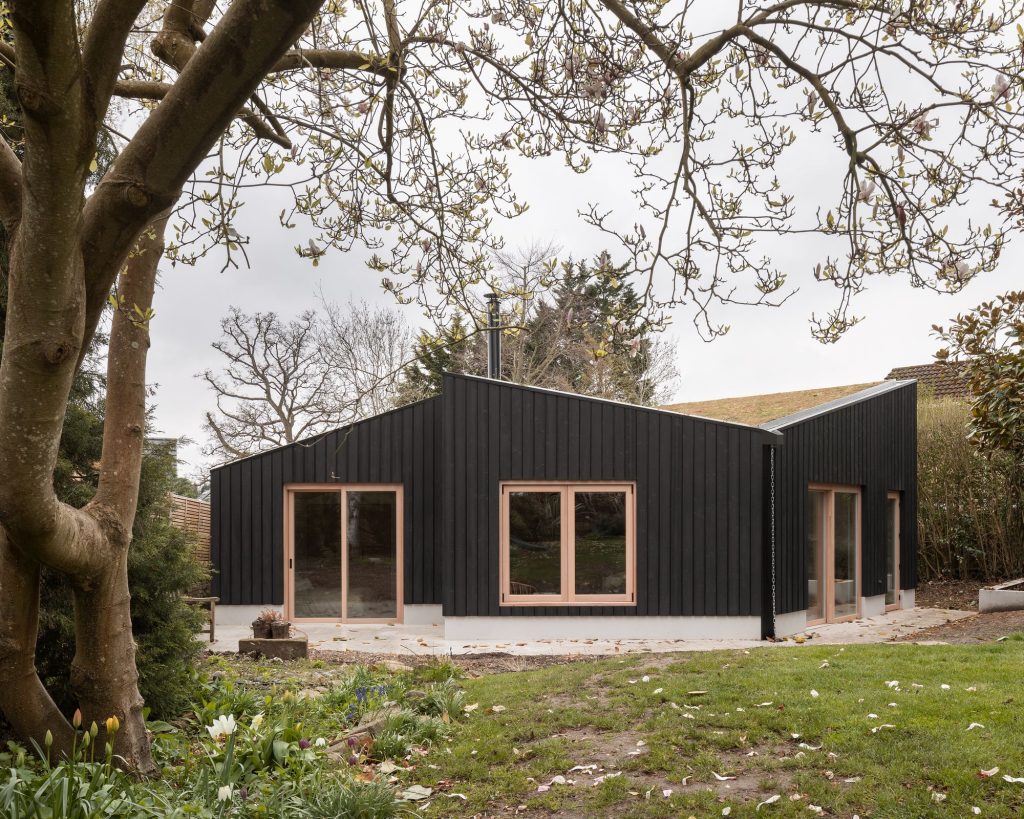Hipped House . Epsom

Oliver Leech Architects . photos: © Ståle Eriksen
Oliver Leech Architects has given a detached inter-war house in Epsom a new sense of identity through the addition of a hipped-roof two-storey rear extension that reveals a depth of clean, intricate detailing throughout.
The clients, a couple with two young children, briefed the architects to redesign the home to include more spacious and open living areas in which they could spend quality time together. Despite contending with strict planning conditions at their Epsom estate, the clients asked Oliver Leech Architects to create a new modern identity to visually set the house apart from its neighbouring rear additions. The new extension accommodates a new master bedroom and bathroom suite on the first floor featuring vaulted ceilings and garden views. On the ground floor, the house has been opened up to allow for a large, flexible kitchen and living space with views and connections to the internal courtyard and large rear garden. Continue reading Oliver Leech




