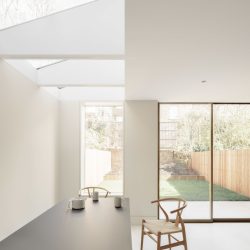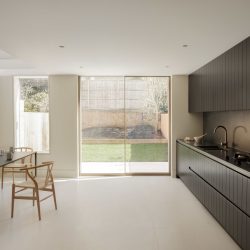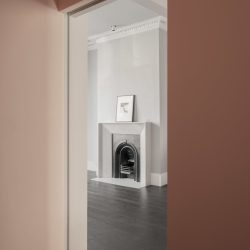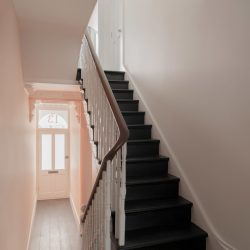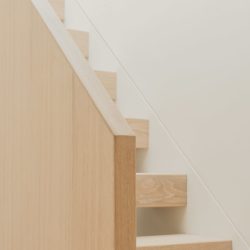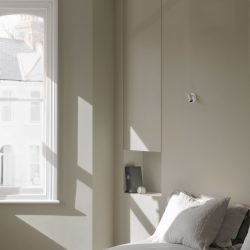
Oliver Leech Architects . photos: © Nick Dearden – Building Narratives
A dilapidated terrace house in Hampstead has been remodelled and extended by Oliver Leech Architects for an artist and sculptor, resulting in a monochromatic gallery-like home.
Oliver Leech Architects were appointed to open, re-unify, and extend the terraced house, which historically had been separated into two flats. Years of neglect, weather damage and substandard renovations meant much of the house required rebuilding, a challenge the studio saw as an opportunity to improve and futureproof the home for generations to come.
The ground, basement and loft levels were extended to accommodate a new open plan kitchen and dining area, and two new bedroom suites. The front garden was also excavated to create a deep light well, drawing light down into all corners of the home.
The house is organised over a series of split-levels and a set of steep stairs previously connected the living spaces to the kitchen. Oliver Leech Architects has re-configured the entrance sequence, redirecting the journey into the home through the light sitting room, rather than drawing occupants in through a dark, narrow corridor. The architects designed a new wide staircase divided by a full-height spine wall to better connect the split-level living spaces.
The step changes, although now linked visually, retain different zones within the home that are further differentiated by the use of colour, which is limited to a small palette of monochromatic tones. The only exception is the entrance hallway, painted in a soft pink, that creates a contrast with the rest of the house and draws inspiration from the Japanese cherry tree that stands sentry in the front garden. The intriguing colour choice was used to create a distinction between the circulation spaces and the inhabited spaces, and recognise the idea of a slowly dissolving threshold between outside and inside.
The rest of the house uses a palette of contrasting of white and black hues, with accents of white-oiled oak. The decorative crisp white mouldings in the living spaces are offset against black-stained oak floors, whilst in the kitchen this relationship is flipped. The kitchen, a bespoke design by the studio, uses black units and black Nero Marquina natural stone worktop against a pale large-format porcelain floor. Dark joinery, cascading down the staircase into a lower hallway, connects the kitchen to the basement level.
Overhead, within the dining zone, white structural fins create a sense of enclosure and increase privacy from neighbours whilst also allowing indirect light to pour into the new side extension, re-creating the north light favoured by gallery spaces.
As one moves up the house, the bold contrasting of colour and texture starts to yield to a calmer, softer palette of neutral, natural tones. This design concept creates a sense of hierarchy within the house, whilst acknowledging the feeling of moving vertically in space, towards a large skylight at the top of the house, with views of the clouds and ever-changing sky.
At the top of the house a new oak staircase was designed to be visually striking, but also allow light to filter through to the staircases below. The choice of design and materiality was chosen to differentiate itself with the staircases below, to retain the clear divide between old and new.
Much of the original historic features within the house were retained and restored. Being a ceramicist, the client took a hands-on role and created new moulds of original plasterwork that were then faithfully restored and re-instated. However, due to the poor condition of the original house some original features were lost. The living room fireplace, like the staircase, was a contemporary design that references, but does not mimic the original. Re-using the existing cast-iron insert, Oliver Leech Architects designed a new minimalist marble fireplace surround and hearth.
_





