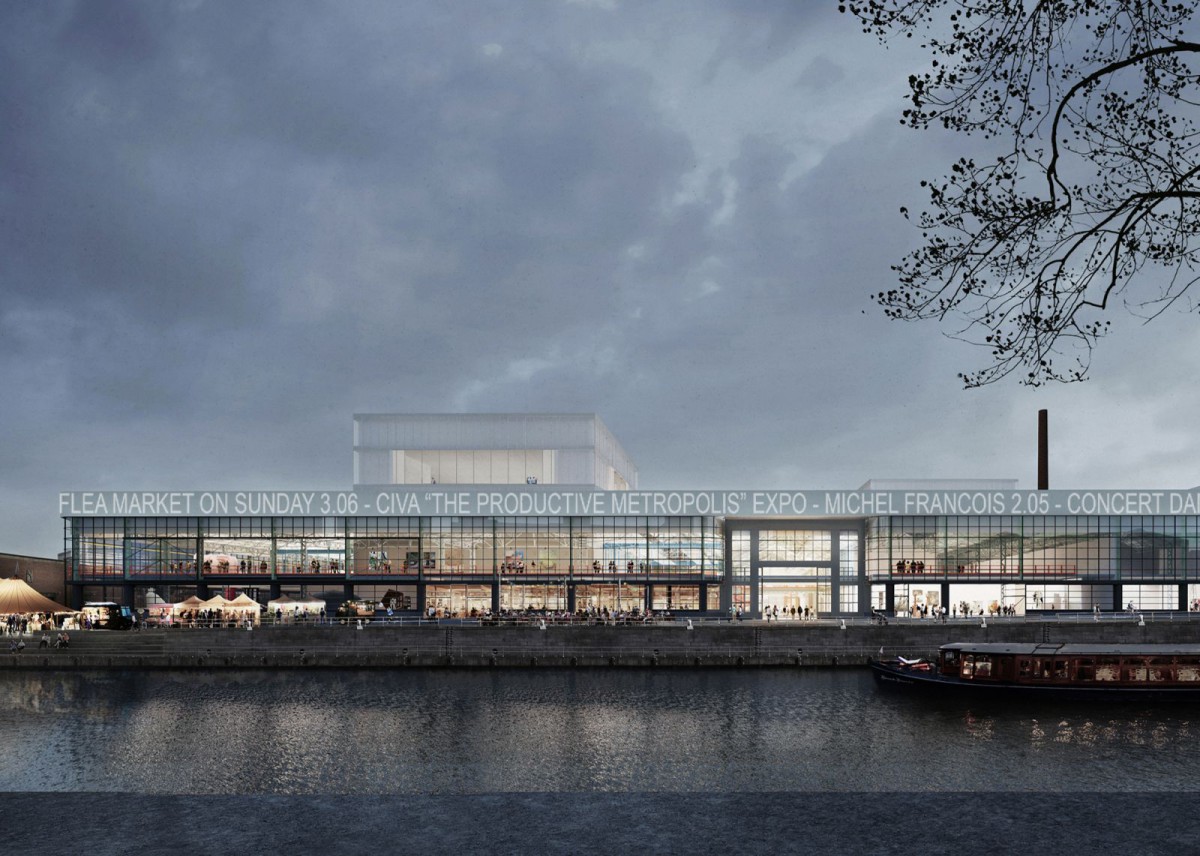Kanal cultural centre . Brussels

noAarchitecten . Sergison Bates architects . EM2N . renders: © P O N N I E Images
noAarchitecten, Sergison Bates architects and EM2N winners of the competition for the cultural centre Kanal in Brussels. The centre will be developed in partnership with the Centre Pompidou and the CIVA Foundation and is to be used in the future by CIVA and the MMCA. In their design ‘Kanal : une scène pour Bruxelles’ (A stage for Brussels) the team proposes a place of exchange with a large art museum and an architecture centre at its heart. The transformation will continue to bear witness to its earlier function as a place of production and exhibitions. Within the context of a precise response to the public urban spaces in front, a number of spaces in the interior will be radically transformed to create hybrid transitional areas. While also securing the place of the former Citroën Yser car factory in the memory of the city, the aim is, above all, that the Kanal cultural centre should lead the way to the city’s future. Continue reading noAarchitecten . Sergison Bates . EM2N






