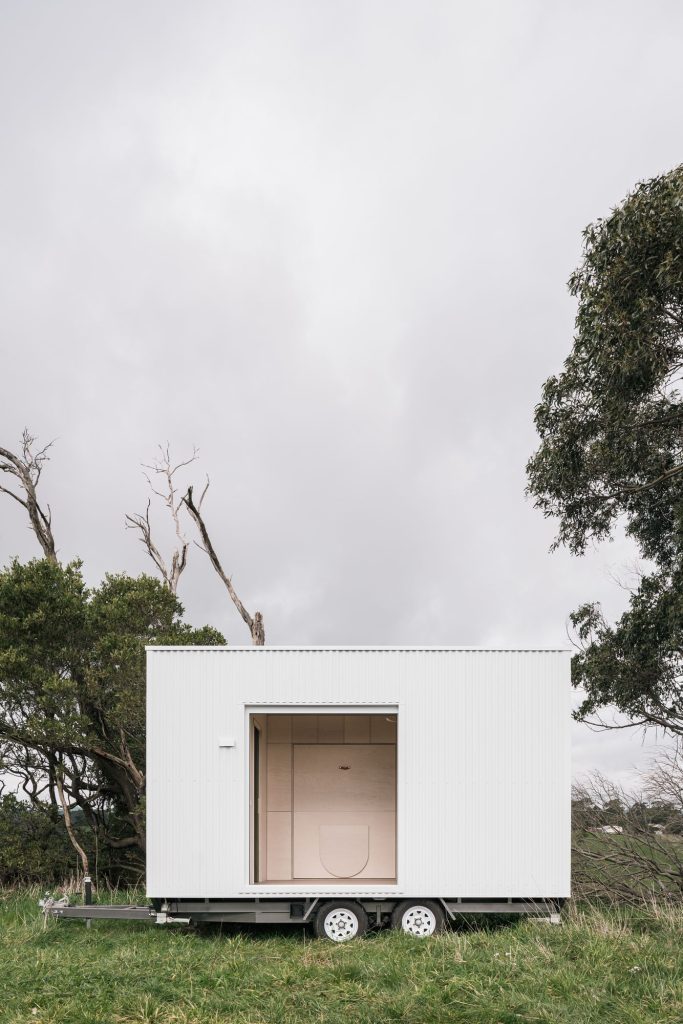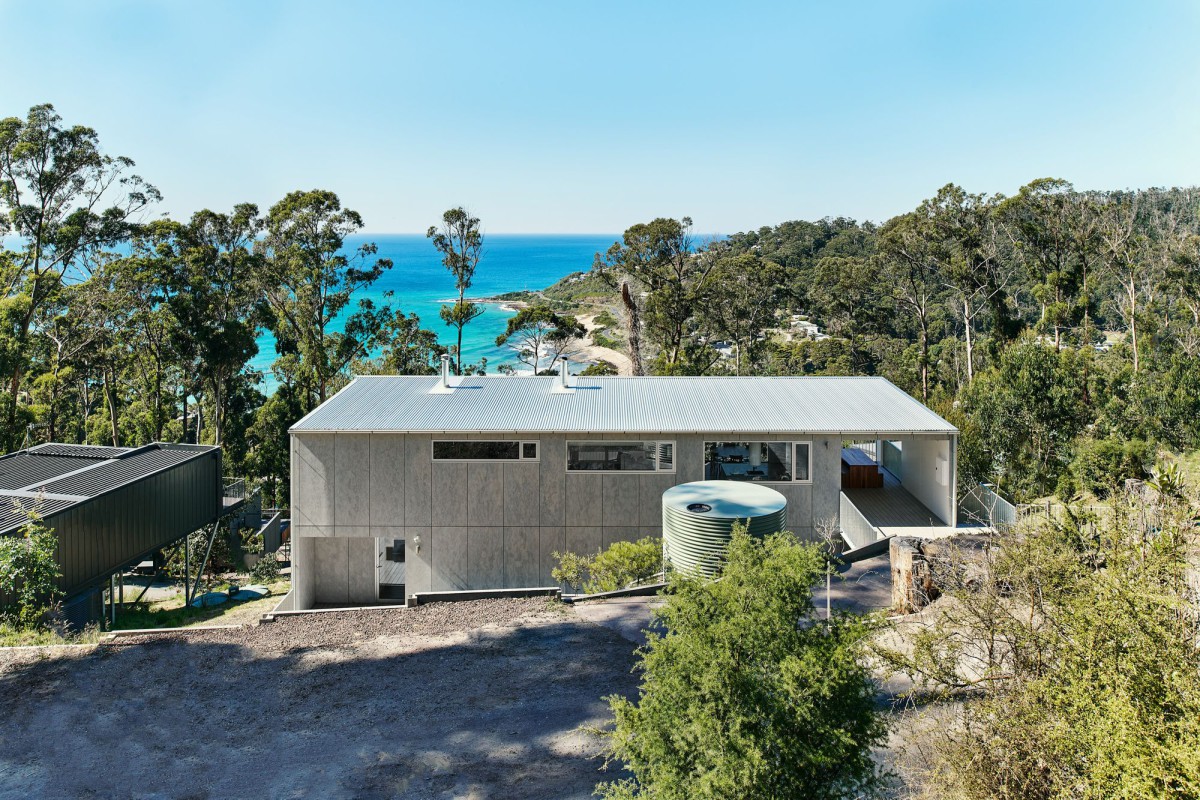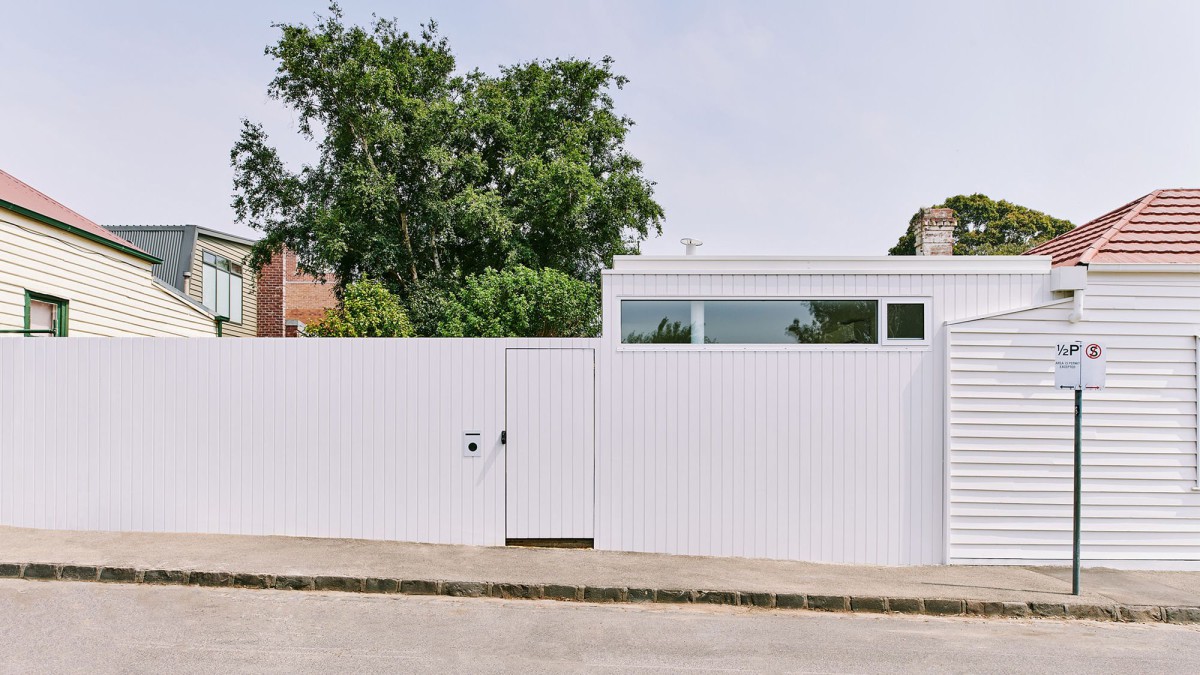
MGAO . Builder: Base Cabin . photos: © Anthony Richardson
Drawing inspiration from livestock sheds that scatter farmlands, MGAO designed a tiny home on wheels to sit in any landscape and not detract from the picturesque view. So their simple Colorbond-clad cabin becomes its own “shed”, except it’s for humans to occupy. Continue reading MGAO





