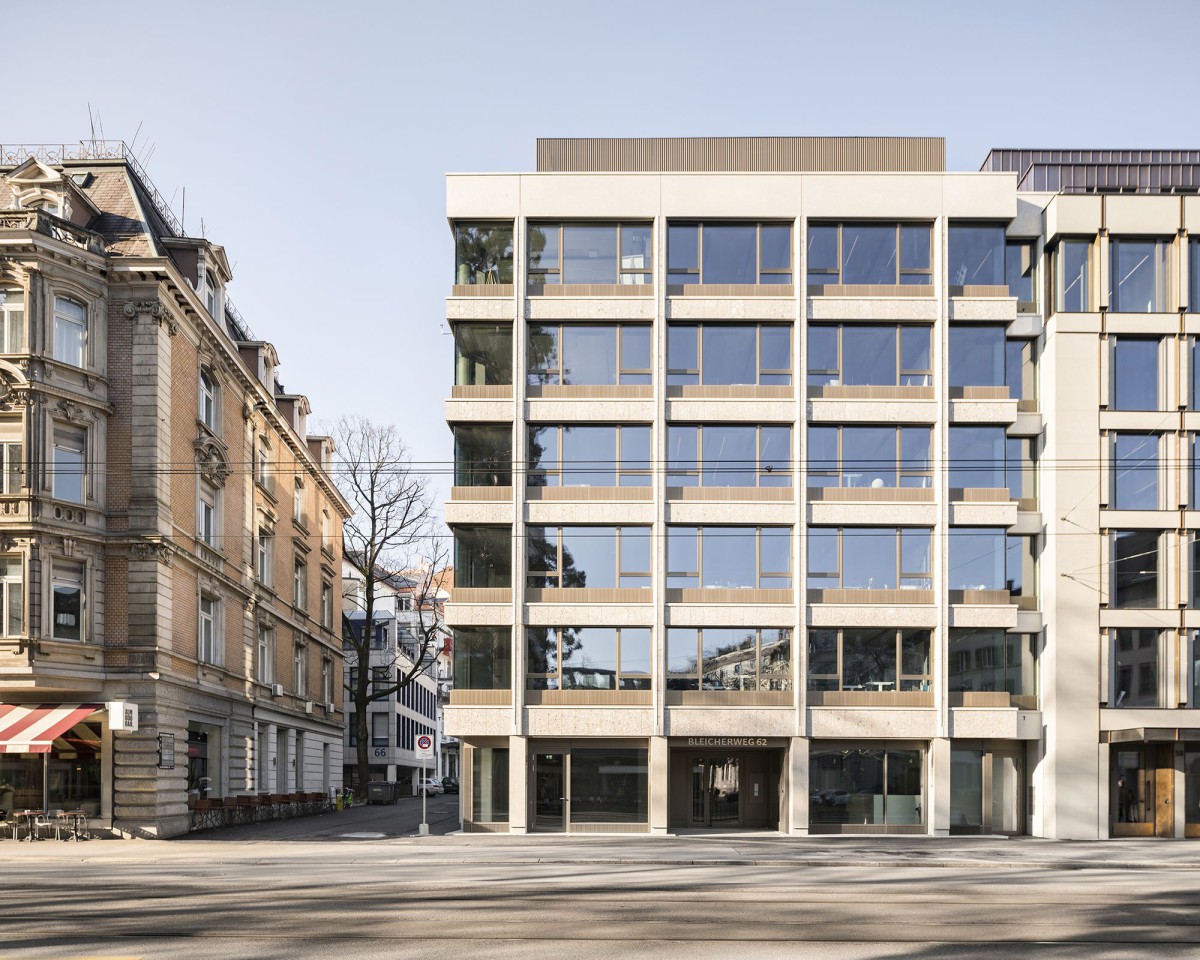Michael Meier und Marius Hug Architekten . photos: © Roman Keller
The Bleicherweg connects Paradeplatz in the centre of Zurich with Bahnhof Enge. The narrow side of the property at Bleicherweg 62 abuts Bleicherweg and articulates a symmetrical display façade. The volume develops along Servitusweg in height, stepped back into the depth of the courtyard. It is a renovation of a property built in the 1970s. The shell of the building is the starting point for the elaboration and structuring of the façade.
With its stone material, regular façade design and tectonic shape, the commercial building on Bleicherweg takes on the character of the representative Wilhelminian style façades in the neighbourhood. The front layer of the façade consists of pilaster strips, architrave and cornice made of prefabricated concrete elements and gompholite (Nagelfluh). Continue reading Meier Hug






