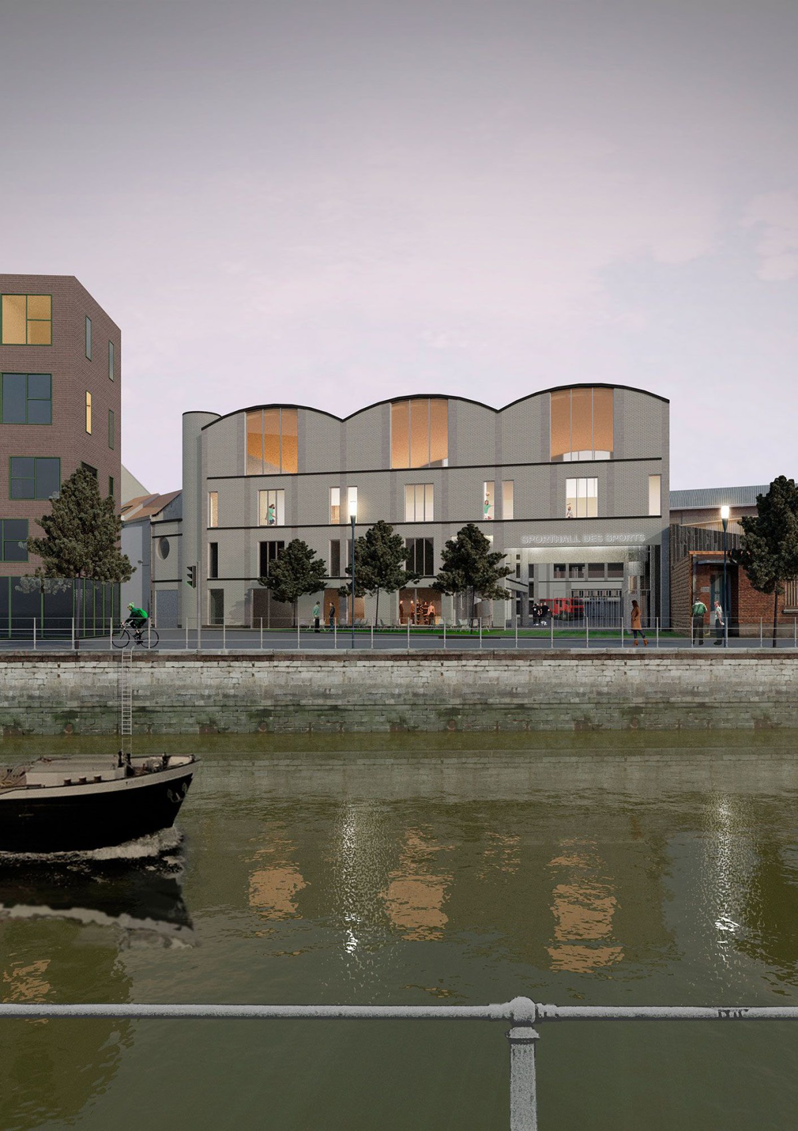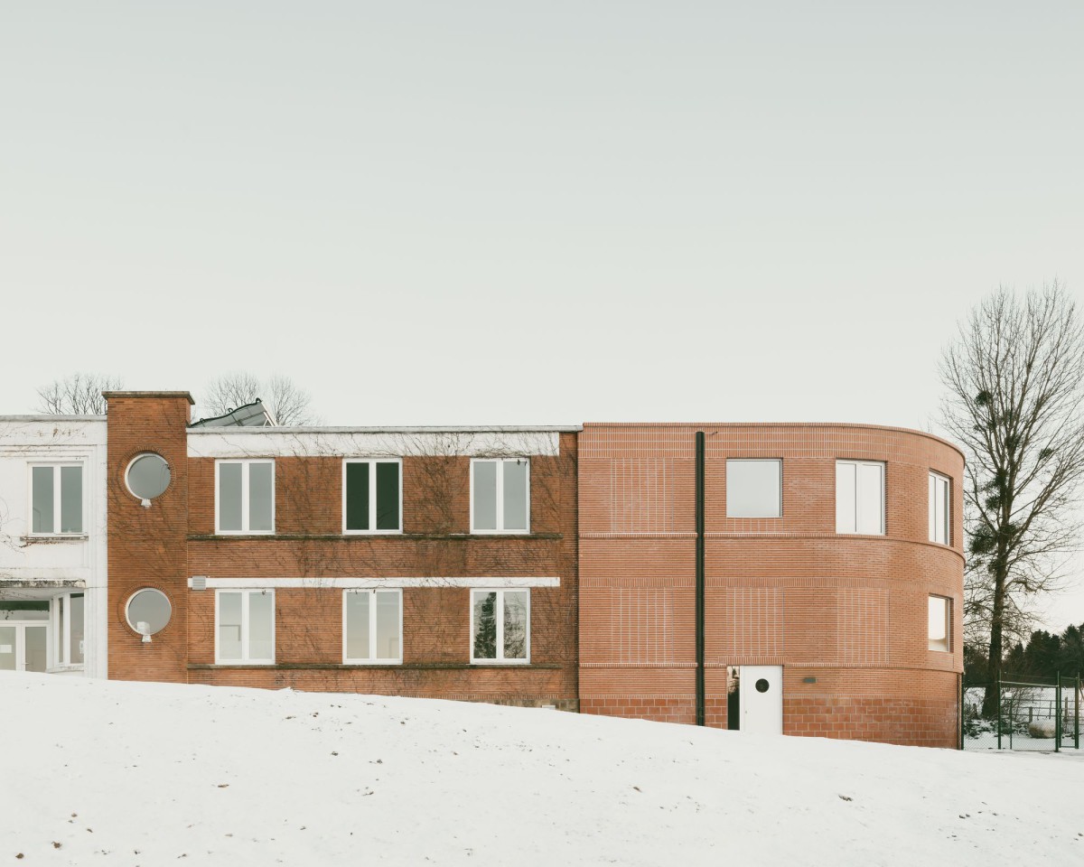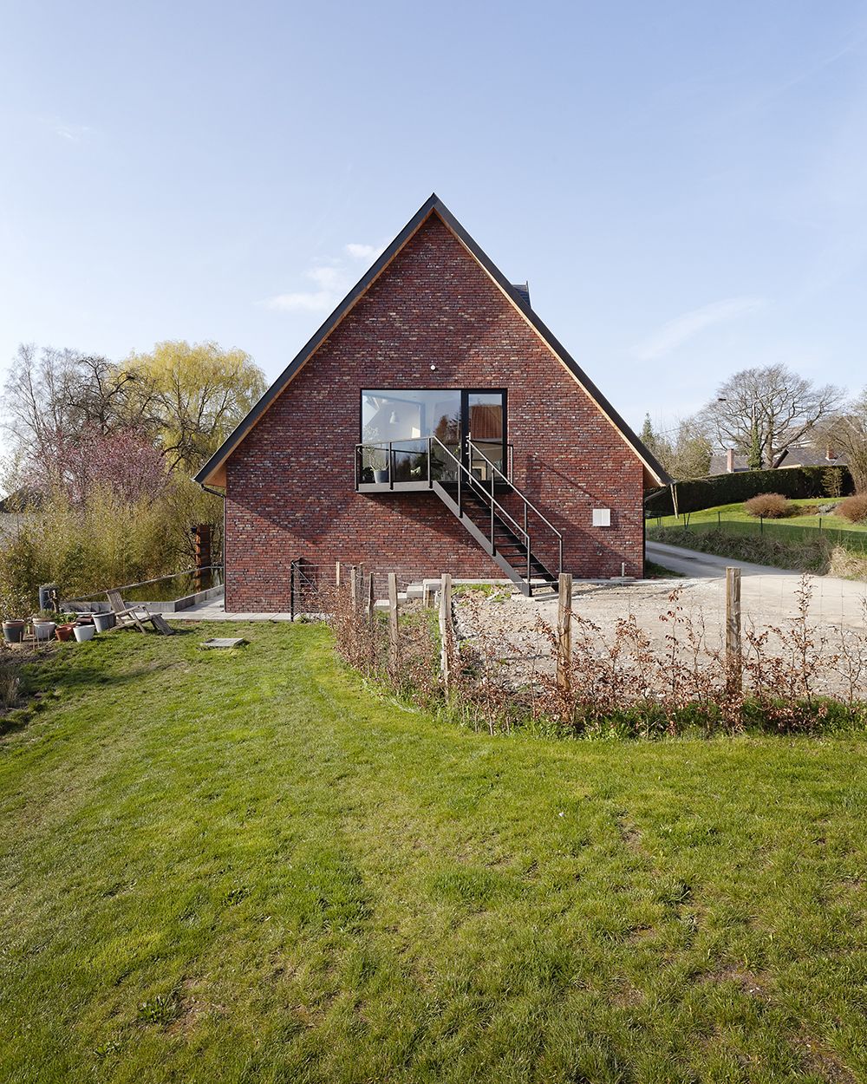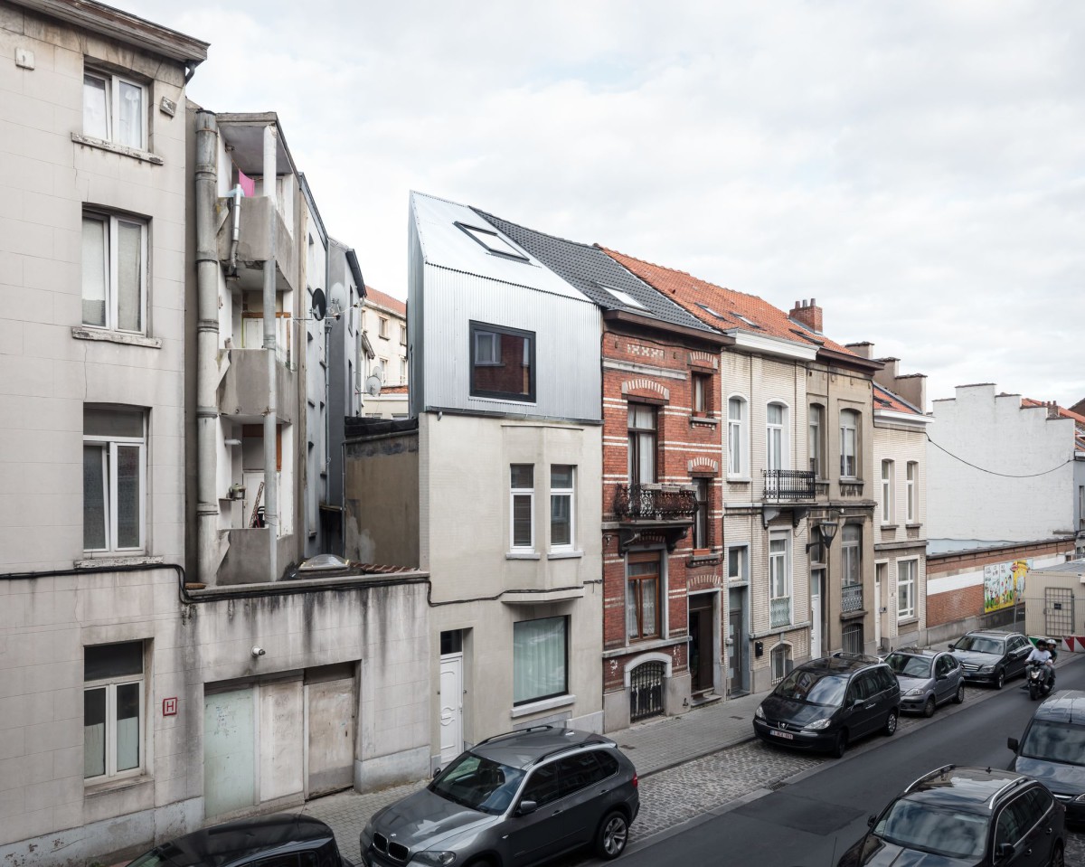Bovenbouw Architectuur . Label architecture
The Brussels-Capital Region and the Municipality of Anderlecht wish to usher in a new phase for the renovation of the Canal Zone, with specific attention for its mixed character and diversity.
This design assignment for a mixed project (two separate programs, a pursuit of shared use and a threefold interpretation as a place to live, work and play) on the site of Bergensesteenweg 409 contributes to this dynamism. The new fire station will be the connecting element between the neighborhood behind and the quays along the water. Continue reading Bovenbouw . Label






