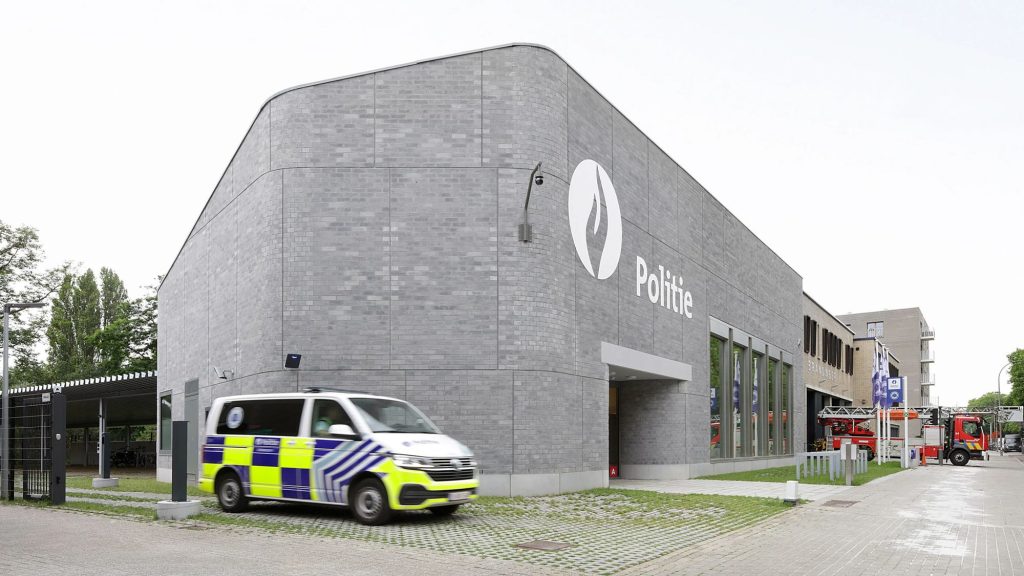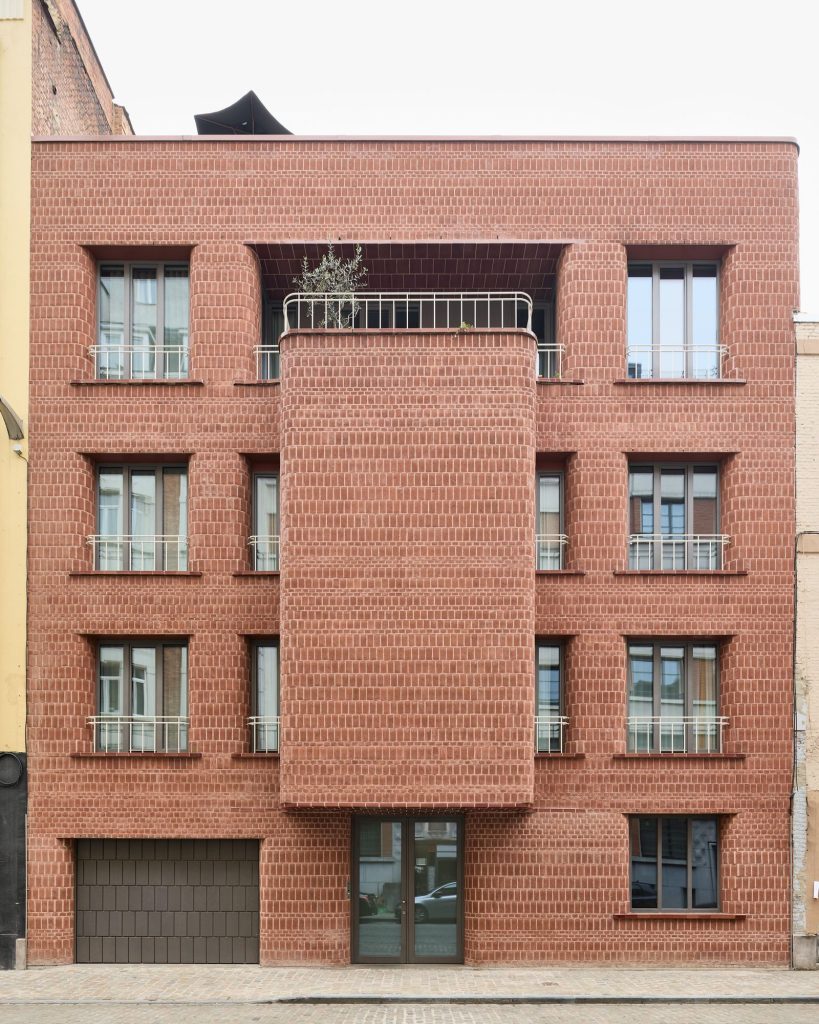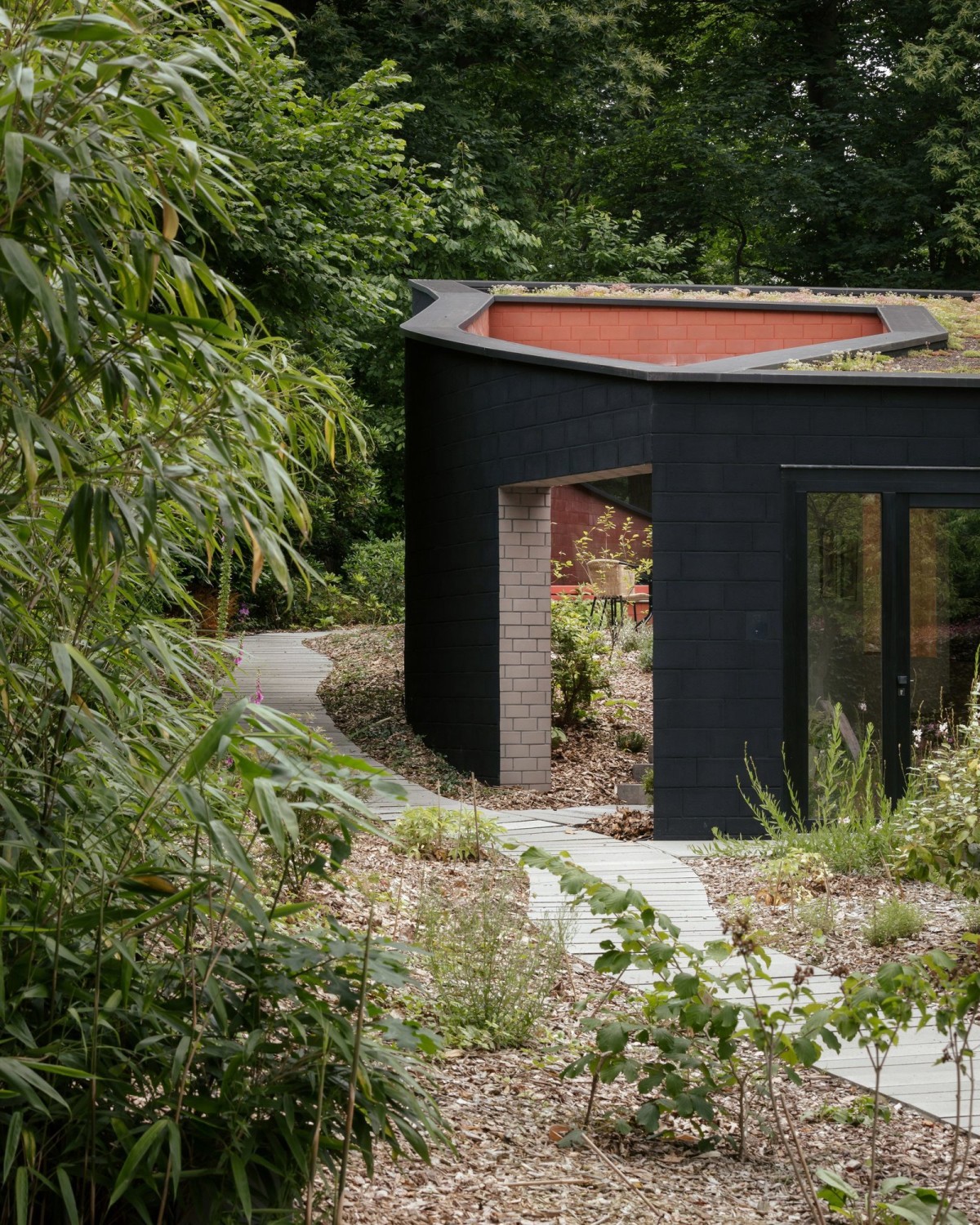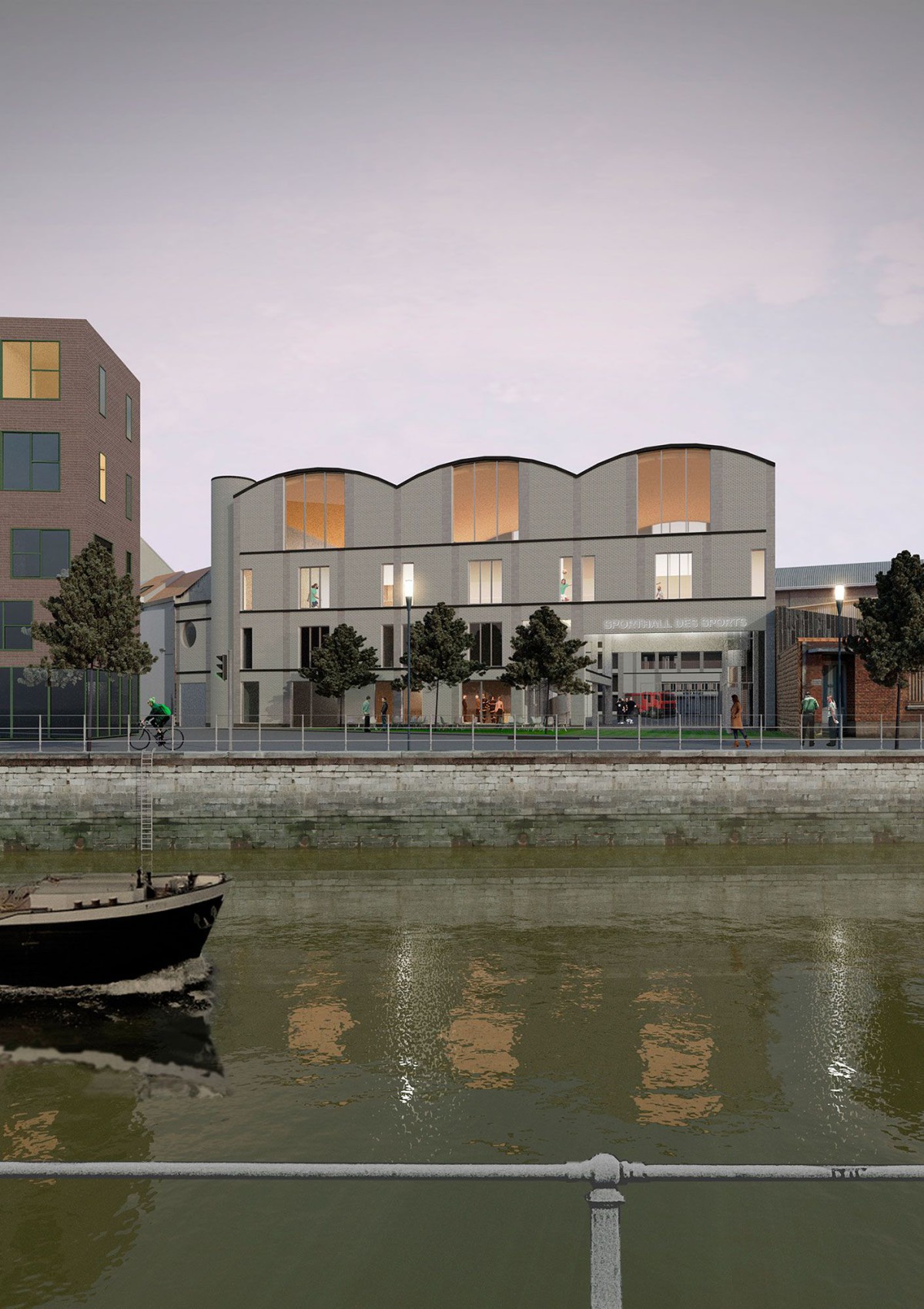District Office Police . Antwerp

Bovenbouw Architectuur . photos: © Filip Dujardin
The new police station is robust and transparent at the same time. This is in line with the police’s wish to create a building that is both accessible and safe.
Two larger spaces dominate the building, shielded behind thick walls, but also open onto their surroundings with large windows and prominent entrances. The reception hall is open to the street and provides the public with information. The landscape office at the back, a shared working environment for the police staff, has large windows facing the garden. Continue reading Bovenbouw Architectuur






