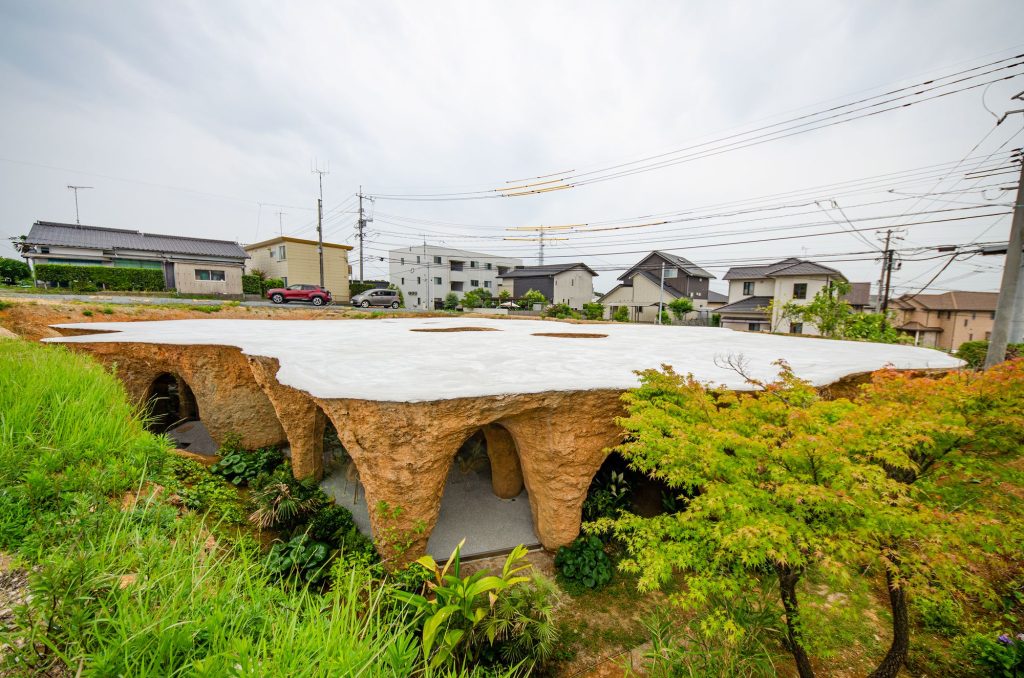
The project is a residence/restaurant for a French restaurant owner. He is an old friend of mine, and he was the one who commissioned the Tables for a Restaurant. I was asked to design a building as “heavy” as possible. “I want an architecture whose heaviness would increase with time,” he said. “It cannot be artificially smooth but rather something with the roughness of nature. Authentic cuisines require such a place.” He also told me that “it has to look as if it has been there and will continue to be there for the longest time.” His idea was to create a brand-new long-established restaurant. He was longing for something that is both a house and a restaurant, something he could pass on to his children and grandchildren. Now, he invites guests to the restaurant as he would invite friends to his house, and with someone special, he would let them into the living room or even stay overnight. When the restaurant is closed, the hall serves as a place for the family to spend time or for the children to study. The plan is arranged with the restaurant on the north and the residence on the south. To go back and forth between the spaces, they can walk through any one of the three courtyards that separate them. Continue reading Junya Ishigami





